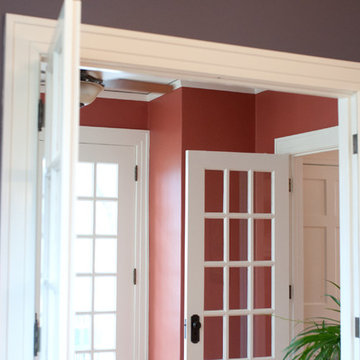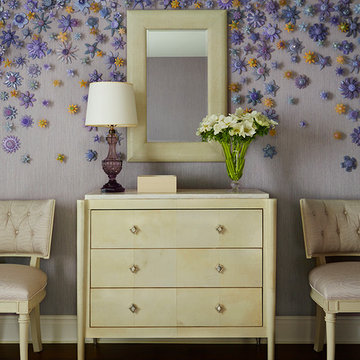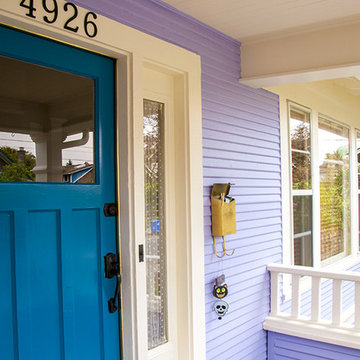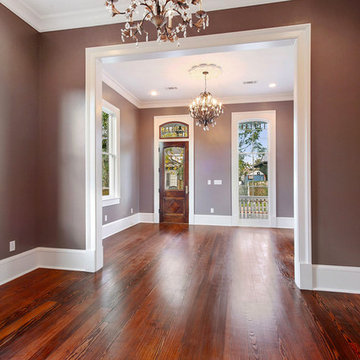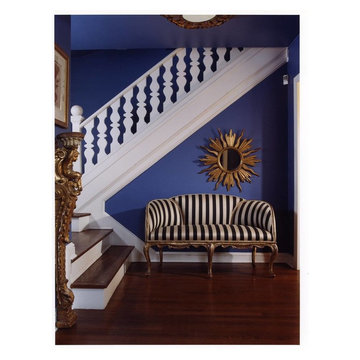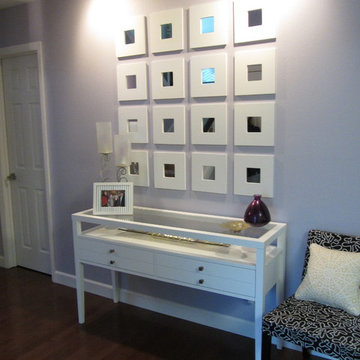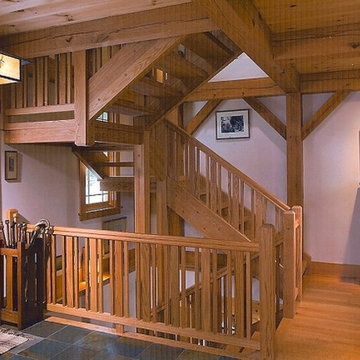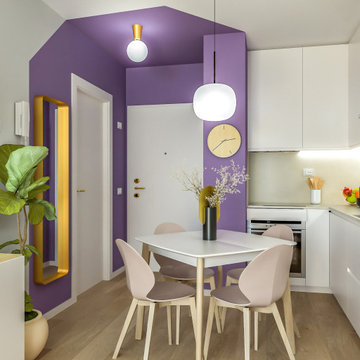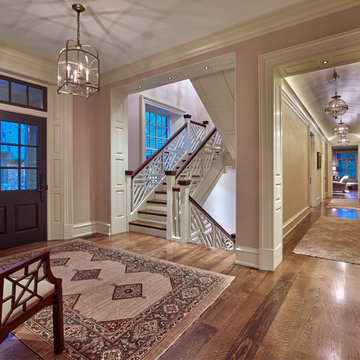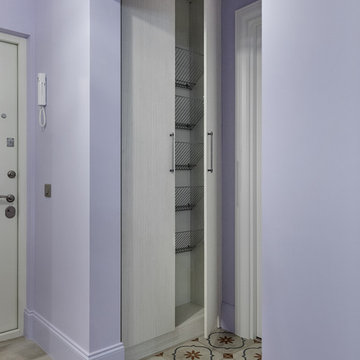265 Billeder af entré med lilla vægge
Sorteret efter:
Budget
Sorter efter:Populær i dag
61 - 80 af 265 billeder
Item 1 ud af 2
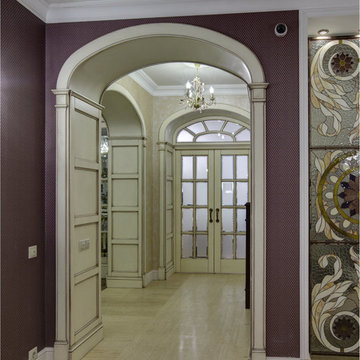
Этот дом, купленный заказчиком в виде говой кирпичной коробки, был подвергнут реконструкции более чем наполовину своего объема. На первом этаже вместо гаража сделали гостевые спальни, пристроили остекленный тамбур - парадный вход, с балконом на 2 этаже, веранду на выходе в сад превратили в помещение столовой, а над ней на 2 этаже вытянули кровлю и сделали зимний сад. Стилистически архитектурный объем здания решили в виде дворянской усадьбы в классическом стиле,оштукатурили стены, добавили лепнину и кованые ограждения. Под стиль основного дома мной был спроектирован отдельно стоящий гараж - хозблок,с помещением для садовника и охраны на 2 этаже.
Внутренний интерьер дома выполнен в классическом ,французском стиле, с добавлением витражей, кованой лестницы, пол в холле 1 этажа выложен плитами из травертина со вставкой из мраморной мозаики. Голубая гостиная получилась легкая и воздушная благодаря светлым оттенкам стен и мебели. Люстры итальянской фабрики Mechini, ручной работы, делают интерьер гостиной узнаваемым, индивидуальным.
Радиусные двери, образующие лестничный холл перед кабинетом на промежуточном этаже и встроенная мебель в самом кабинете выполнены по эскизам архитектора мастерами-краснодеревщиками. Витражи, которые украшают двери, а также витражи в холле 1 этажа и на лестнице - выполнены в технике "Тиффани" художниками по стеклу.
Интерьер хозяйской спальни является изящным фоном для мебели ручной работы - комплект кровать, тумбочки, комод, туалетный столик - серо-голубые тканевые обои и тепло-бежевый фон стен создают мягкую, приятную атмосферу, а полог из кружевной ткани над кроватью добавляет уюта.
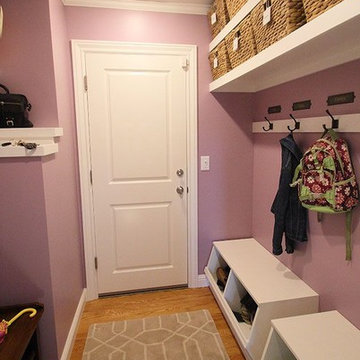
This mudroom was tight on space. The open shelves made room for two rows of storage baskets. The coat hooks and name tags gave a place to hang coats and backpacks.
Photo by Teresa Giovanzana Photography
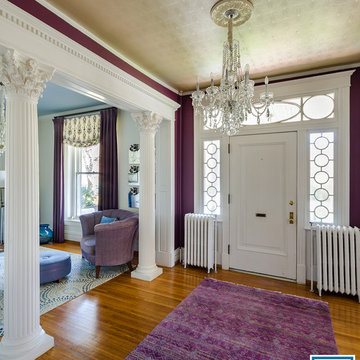
The high ceilings in this home allowed for some dramatic details including the bold purple walls in this foyer with the metallic gold wallpapered ceiling. John Magor Photography
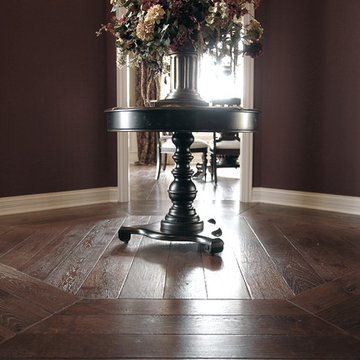
Rich deep brown pieces tie the rustic French Oak floor with the soft creamy whites to create this home. The creamy white rough cut stone fireplace and colored coffered ceilings complete the casual elegance. Floor: 7” wide-plank Vintage French Oak | Rustic Character | Victorian Collection hand scraped | pillowed edge | color Chestnut Brown | Satin Hardwax Oil. For more information please email us at: sales@signaturehardwoods.com
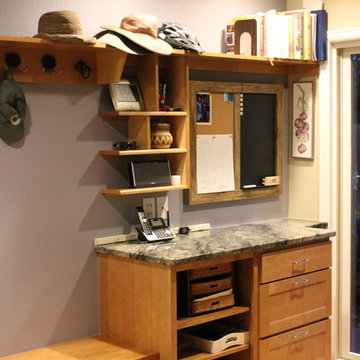
This dump-station is prefect for the entry of the garage. We designed an electrical strip for the phone chargers.
The shelving helps organize in a matching wood as the kitchen to make this space harmonious and inviting.
Details Design Studio
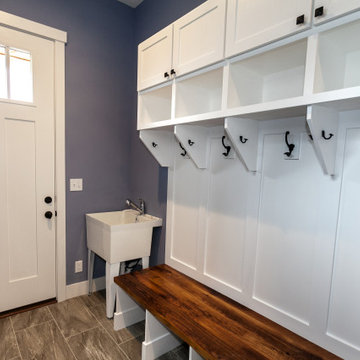
The interior back entry hallway is a mudroom space featuring plenty of storage with cubbies, cabinets, and hooks, as well as a sink, and procelain tile to weather all seasons and traffic.
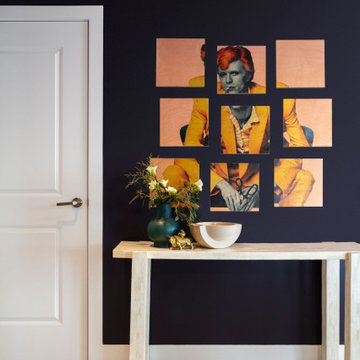
When walking in the front door you see straight through to the expansive views- we wanted to lean into this feature with our design and create a space that draws you in and ushers you to the light filled heart of the home. We introduced deep shades on the walls and a whitewashed flooring to set the tone for the contrast utilized throughout.
A personal favorite- The client’s owned a fantastic piece of art featuring David Bowie that we used as inspiration for the color palette throughout the entire home, so hanging it at the entry and introducing you to the vibes of this home from your first foot in the door was a no brainer.
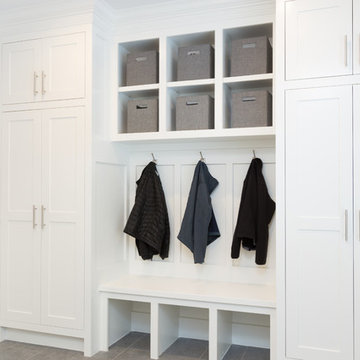
This large mudroom neatly conceals all of this family's gear with the large custom built-in lockers/cabinets. The bench provides seating with open storage above and below. The wall color is Misty Memories by Benjamin Moore and the grey/blue tile hides dirt in this busy entryway.
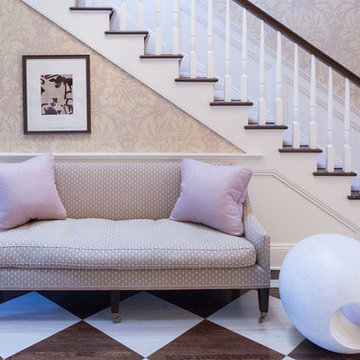
Custom made settee upholstered in Pierre Frey fabric. The style is based on an English antique. The original wood floors have been stenciled & stained in two shades. The floor pattern was hand taped out. A sculptural wood sphere by a Brooklyn artist.
The wallpaper is by Scalamandre.
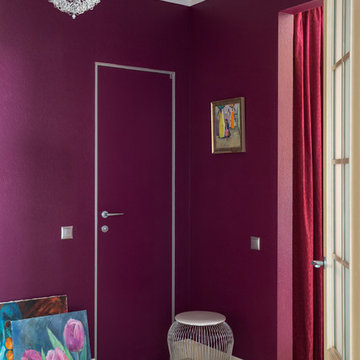
Небольшая прихожая покрашена в брусничный цвет, что придает помешению динамичность и яркость.
265 Billeder af entré med lilla vægge
4
