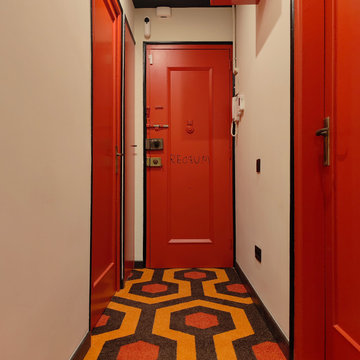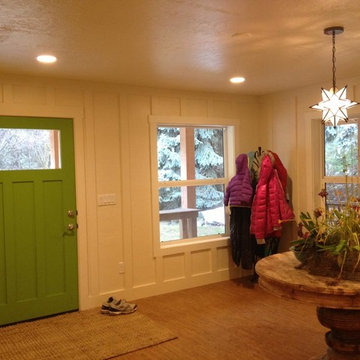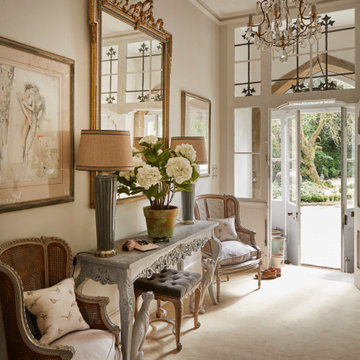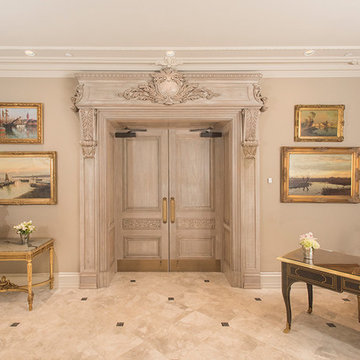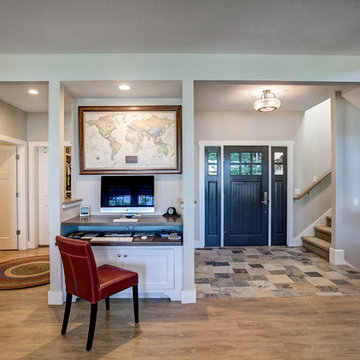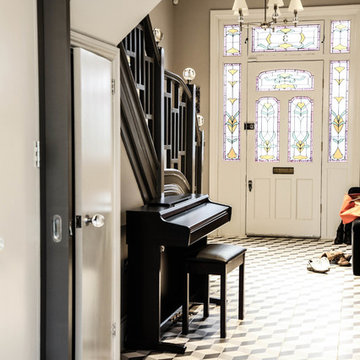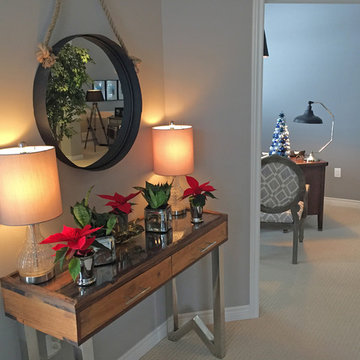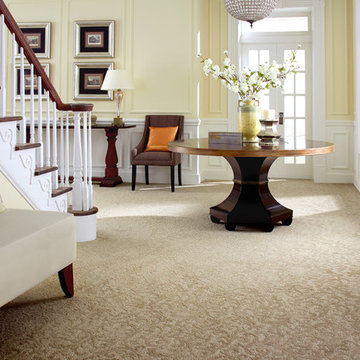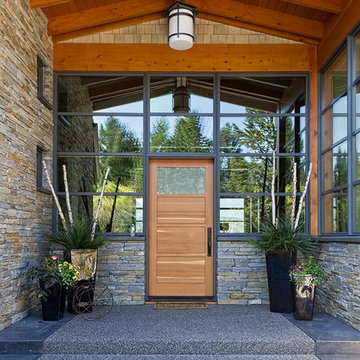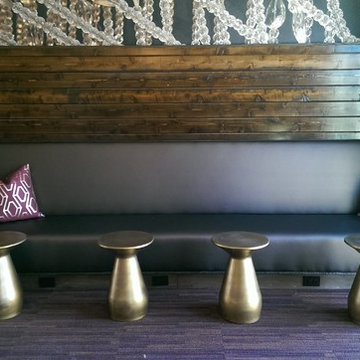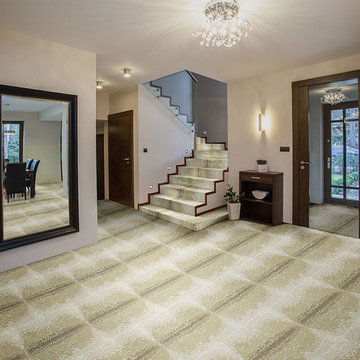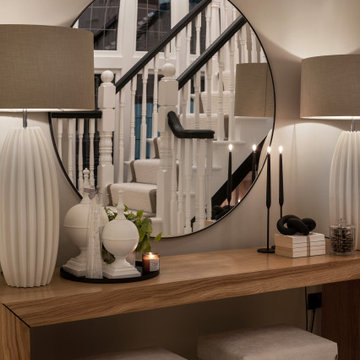1.075 Billeder af entré med lineoleumsgulv og gulvtæppe
Sorteret efter:
Budget
Sorter efter:Populær i dag
101 - 120 af 1.075 billeder
Item 1 ud af 3
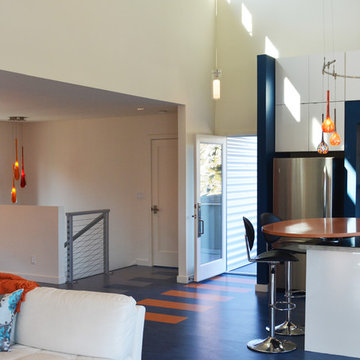
Believe it or not, the previous entry was through the laundry room! We assigned a new entry door that led directly into the great room. With creative a floor design, the entry became a fun focal point!
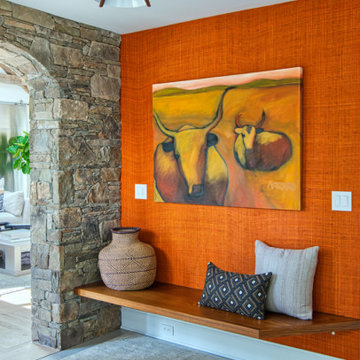
Bright and welcoming mudroom entry features Phillip Jefferies African Raffia wall covering and a gorgeous and convenient riffed oak bench. The rustic Thinstone arched entry leads to an open, comfortable family room.
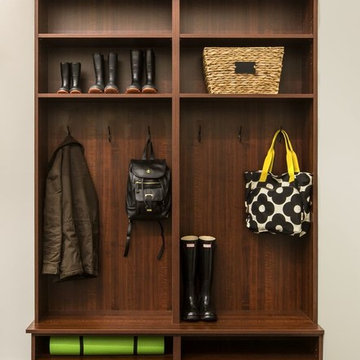
This terrific mud room is in Ruby Planked Maple and can be seen in our Pennington, NJ Showroom. 08534. 2015.
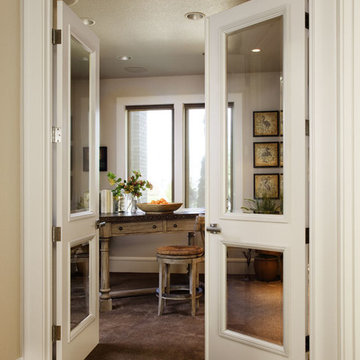
Visit Our Showroom
8000 Locust Mill St.
Ellicott City, MD 21043
Trustile Interior Door - Custom molding on the doors of the "con Amore" home in the Portland, Oregon Street of Dreams was carried into the casing, baseboard and wainscoting throughout the house.
model: TSL2020
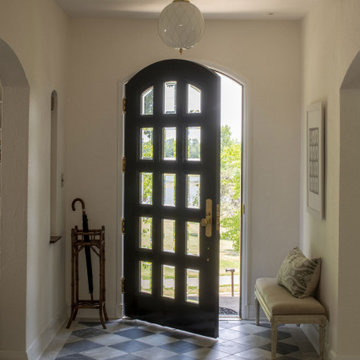
Contractor: Welch Forsman (phase 2)
Interiors: Alecia Stevens Interiors
Photography: Scott Amundson
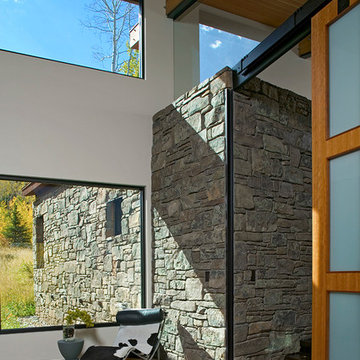
This mountain vacation residence places the living and sleeping space for a family of three on the main level with guest bedrooms, recreation rooms, and garage below. The sloped site allows approach and entry on the main level, achieving the appearance of a one-story house. The scheme is an L-shaped, open-plan building containing primary living space covered with a shed roof. This configuration forms a “courtyard” facing southeast, which contains the main entry. Intersected with the shed roof component the mudroom, bedroom, and master closet and bath are contained in “cabins” of stone with arced roofs. The roof support at the northwest corner has been eliminated to allow a sliding glass system which, when open, voids the corner of the family room. This allows the living space to extend onto an elevated concrete terrace overlooking the view.
The result is a living environment that distinguishes public from private uses with form and space, provides outdoor areas of contrasting characteristics in a place of sharp seasonal contrast, and creates an image that blends with the landscape.
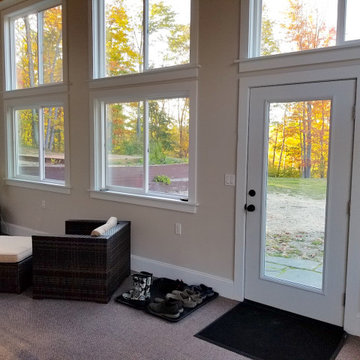
Enclosed patio renovation. Exterior: window replacement, vinyl siding and new entry door. Interior: New pine ceiling, drywall, crown molding, baseboard and window casing, new flooring, recessed led lights and ceiling fan installed.
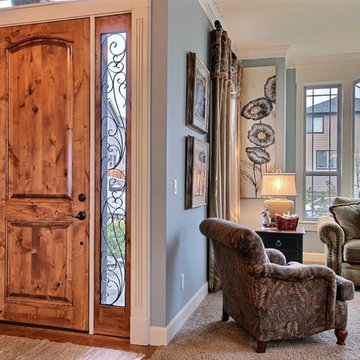
Paint by Sherwin Williams https://goo.gl/nb9e74
Body - Row House Tan - SW7689 - https://goo.gl/xLmQAi
Trim - White Flour - SW7102 - https://goo.gl/XDa2NU
Accent - Unusual Grey - SW7059 https://goo.gl/maJgGY
Front Door by
Knotty Alder Wood stained Fruitwood w/ Gold Concentrate
Windows by Milgard Window + Door https://goo.gl/fYU68l
Style Line Series https://goo.gl/ISdDZL
More info to come!
1.075 Billeder af entré med lineoleumsgulv og gulvtæppe
6
