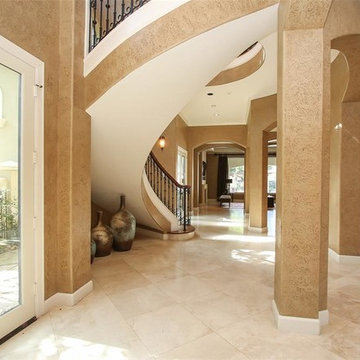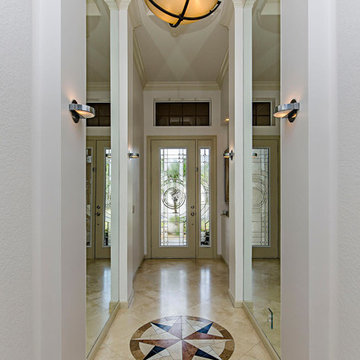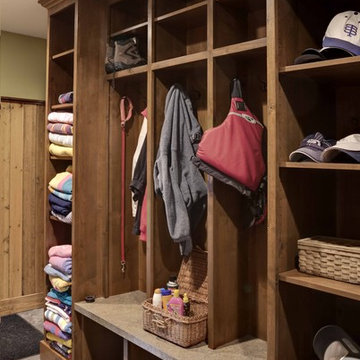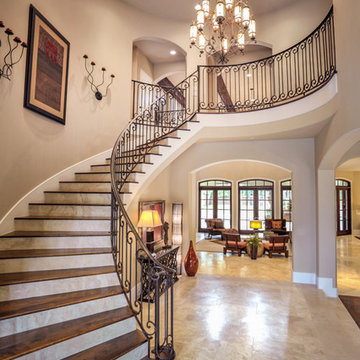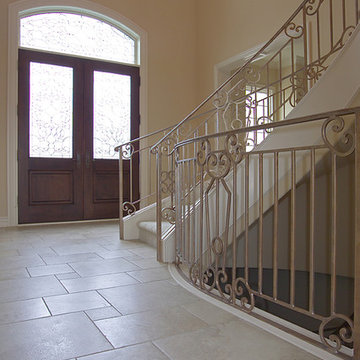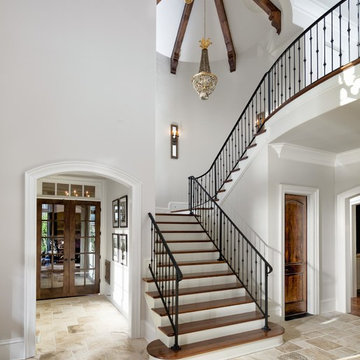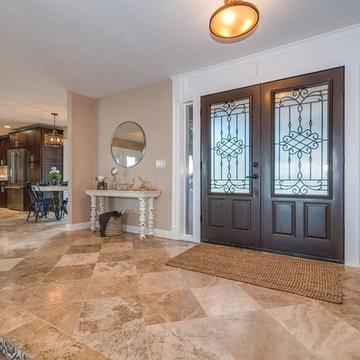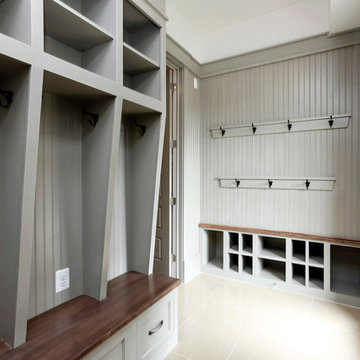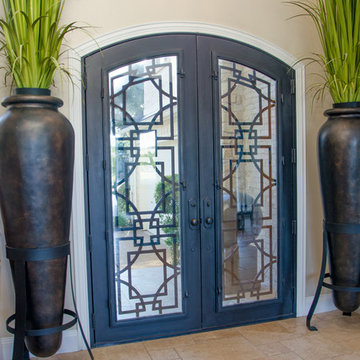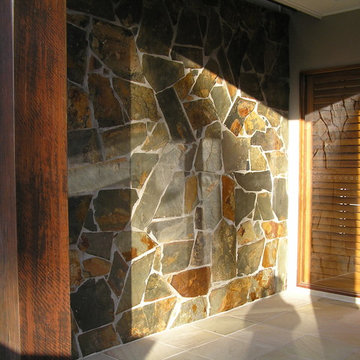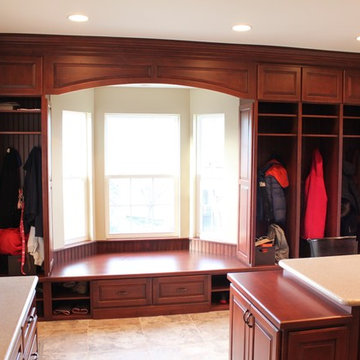2.552 Billeder af entré med lineoleumsgulv og travertin gulv
Sorteret efter:
Budget
Sorter efter:Populær i dag
221 - 240 af 2.552 billeder
Item 1 ud af 3
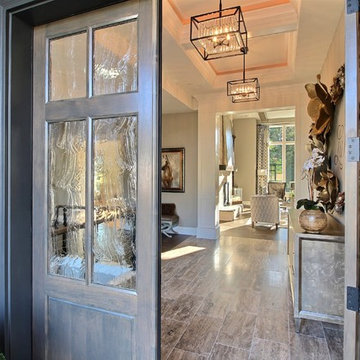
Paint by Sherwin Williams
Body Color - Anew Gray - SW 7030
Trim Color - Dover White - SW 6385
Interior Stone by Eldorado Stone
Stone Product Vantage 30 in White Elm
Flooring by Macadam Floor & Design
Foyer Floor by Emser Tile
Tile Product Travertine Veincut
Windows by Milgard Windows & Doors
Window Product Style Line® Series
Window Supplier Troyco - Window & Door
Lighting by Destination Lighting
Linares Collection by Designer's Fountain
Interior Design by Creative Interiors & Design
Landscaping by GRO Outdoor Living
Customized & Built by Cascade West Development
Photography by ExposioHDR Portland
Original Plans by Alan Mascord Design Associates
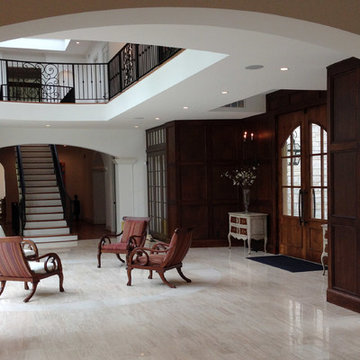
Whole-house renovation to existing Indian Hill home. Prior to the renovation, the Scaninavian-modern interiors felt cold and cavernous. In order to make this home work for a family, we brought the spaces down to a more livable scale and used natural materials like wood and stone to make the home warm and welcoming.
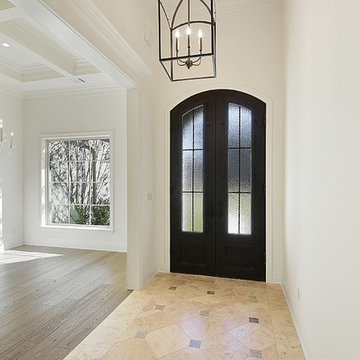
Sheryl Gruenig - Interior Designer/Beautiful Interiors,
Carl Prescott - Developer/Builder
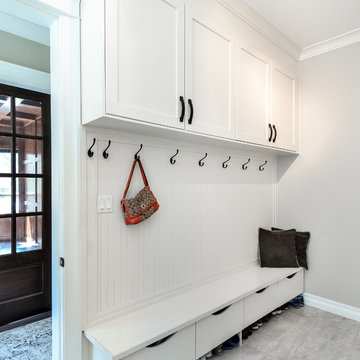
Mud room: custom-made modern white storage cabinets with shaker style cabinets. |
Atlas Custom Cabinets: |
Address: 14722 64th Avenue, Unit 6
Surrey, British Columbia V3S 1X7 Canada |
Office: (604) 594-1199 |
Website: http://www.atlascabinets.ca/
(Vancouver, B.C.)
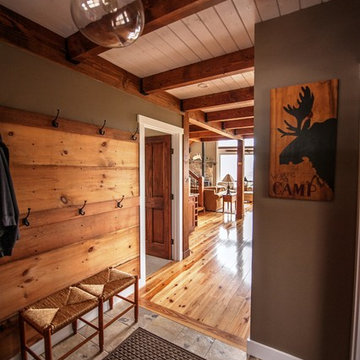
Yankee Barn Homes - As you enter Moose Ridge Lodge, the post and beam floor plan opens before you. Northpeak Photography
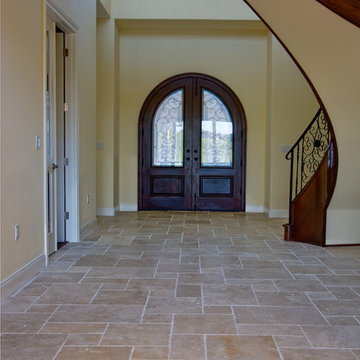
Ivory Cream Travertine Brushed & Chiseled tiles in a French pattern. Visit www.stone-mart.com or call (813) 885-6900 for more information.
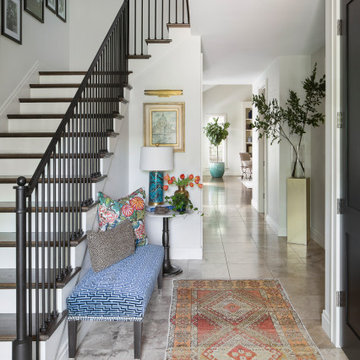
This entry foyer lacked personality and purpose. The simple travertine flooring and iron staircase railing provided a background to set the stage for the rest of the home. A colorful vintage oushak rug pulls the zesty orange from the patterned pillow and tulips. A greek key upholstered bench provides a much needed place to take off your shoes. The homeowners gathered all of the their favorite family photos and we created a focal point with mixed sizes of black and white photos. They can add to their collection over time as new memories are made. A vintage brass pedestal and branches breaks up the long hallway and adding the large tree in aqua pot carries your eye through to the family room.
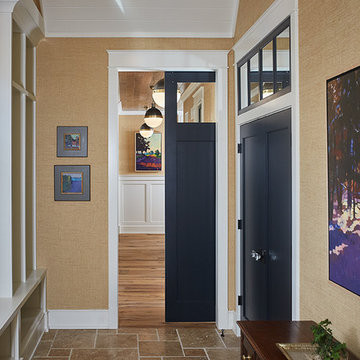
The best of the past and present meet in this distinguished design. Custom craftsmanship and distinctive detailing give this lakefront residence its vintage flavor while an open and light-filled floor plan clearly mark it as contemporary. With its interesting shingled roof lines, abundant windows with decorative brackets and welcoming porch, the exterior takes in surrounding views while the interior meets and exceeds contemporary expectations of ease and comfort. The main level features almost 3,000 square feet of open living, from the charming entry with multiple window seats and built-in benches to the central 15 by 22-foot kitchen, 22 by 18-foot living room with fireplace and adjacent dining and a relaxing, almost 300-square-foot screened-in porch. Nearby is a private sitting room and a 14 by 15-foot master bedroom with built-ins and a spa-style double-sink bath with a beautiful barrel-vaulted ceiling. The main level also includes a work room and first floor laundry, while the 2,165-square-foot second level includes three bedroom suites, a loft and a separate 966-square-foot guest quarters with private living area, kitchen and bedroom. Rounding out the offerings is the 1,960-square-foot lower level, where you can rest and recuperate in the sauna after a workout in your nearby exercise room. Also featured is a 21 by 18-family room, a 14 by 17-square-foot home theater, and an 11 by 12-foot guest bedroom suite.
Photography: Ashley Avila Photography & Fulview Builder: J. Peterson Homes Interior Design: Vision Interiors by Visbeen
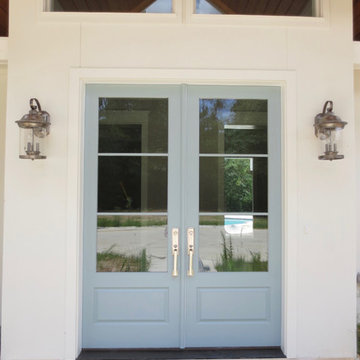
The entry to this "Modern Farmhouse with a Coastal Feel" is reflected in the elements of the geometric shaped windows and nautical style wall lanterns set against the stained v-groove board ceiling and to the walls and millwork washed in white.
Image by JH Hunley
2.552 Billeder af entré med lineoleumsgulv og travertin gulv
12
