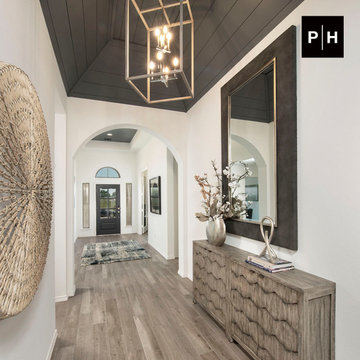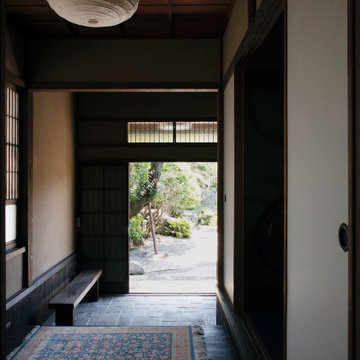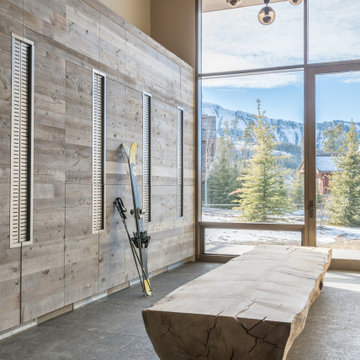1.583 Billeder af entré med loft i skibsplanker og træloft
Sorteret efter:
Budget
Sorter efter:Populær i dag
121 - 140 af 1.583 billeder
Item 1 ud af 3

Detail shot of the Floating Live Edge shelf at the entry. Minimalist design is paired with the rusticity of the live edge wood piece to create a contemporary feel of elegance and hospitality.

余白のある家
本計画は京都市左京区にある閑静な住宅街の一角にある敷地で既存の建物を取り壊し、新たに新築する計画。周囲は、低層の住宅が立ち並んでいる。既存の建物も同計画と同じ三階建て住宅で、既存の3階部分からは、周囲が開け開放感のある景色を楽しむことができる敷地となっていた。この開放的な景色を楽しみ暮らすことのできる住宅を希望されたため、三階部分にリビングスペースを設ける計画とした。敷地北面には、山々が開け、南面は、低層の住宅街の奥に夏は花火が見える風景となっている。その景色を切り取るかのような開口部を設け、窓際にベンチをつくり外との空間を繋げている。北側の窓は、出窓としキッチンスペースの一部として使用できるように計画とした。キッチンやリビングスペースの一部が外と繋がり開放的で心地よい空間となっている。
また、今回のクライアントは、20代であり今後の家族構成は未定である、また、自宅でリモートワークを行うため、居住空間のどこにいても、心地よく仕事ができるスペースも確保する必要があった。このため、既存の住宅のように当初から個室をつくることはせずに、将来の暮らしにあわせ可変的に部屋をつくれるような余白がふんだんにある空間とした。1Fは土間空間となっており、2Fまでの吹き抜け空間いる。現状は、広場とした外部と繋がる土間空間となっており、友人やペット飼ったりと趣味として遊べ、リモートワークでゆったりした空間となった。将来的には個室をつくったりと暮らしに合わせさまざまに変化することができる計画となっている。敷地の条件や、クライアントの暮らしに合わせるように変化するできる建物はクライアントとともに成長しつづけ暮らしによりそう建物となった。

This charming, yet functional entry has custom, mudroom style cabinets, shiplap accent wall with chevron pattern, dark bronze cabinet pulls and coat hooks.
Photo by Molly Rose Photography
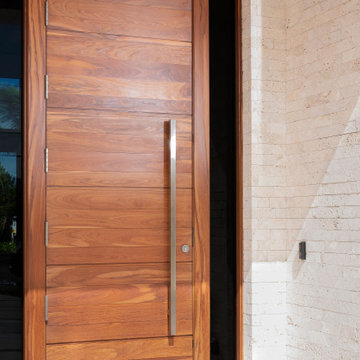
Distributors & Certified installers of the finest impact wood doors available in the market. Our exterior doors options are not restricted to wood, we are also distributors of fiberglass doors from Plastpro & Therma-tru. We have also a vast selection of brands & custom made interior wood doors that will satisfy the most demanding customers.

Très belle réalisation d'une Tiny House sur Lacanau fait par l’entreprise Ideal Tiny.
A la demande du client, le logement a été aménagé avec plusieurs filets LoftNets afin de rentabiliser l’espace, sécuriser l’étage et créer un espace de relaxation suspendu permettant de converser un maximum de luminosité dans la pièce.
Références : Deux filets d'habitation noirs en mailles tressées 15 mm pour la mezzanine et le garde-corps à l’étage et un filet d'habitation beige en mailles tressées 45 mm pour la terrasse extérieure.

Greet your guests with a splash of unique charm in the entryway. A repurposed boat bench offers not just seating but a touch of whimsy, a nod to lakefront leisure. Above, three antique rowboat paddles are mounted on the wall, painted in soft green, seamlessly tying in with the room's palette. Below, a pastel antique rug softens the space, providing both color and warmth. This entryway is more than just a passageway—it's a welcome into a home where every piece tells a story.

北から南に細く長い、決して恵まれた環境とは言えない敷地。
その敷地の形状をなぞるように伸び、分断し、それぞれを低い屋根で繋げながら建つ。
この場所で自然の恩恵を効果的に享受するための私たちなりの解決策。
雨や雪は受け止めることなく、両サイドを走る水路に受け流し委ねる姿勢。
敷地入口から順にパブリック-セミプライベート-プライベートと奥に向かって閉じていく。

This mudroom uses skylights and large windows to let in the light and maximize the view of the yard (and keep an eye on the kids!). With swinging hammock chairs to enjoy the evening stars through the velux windows. All this whilst still optimizing storage for coats and shoes With blue reef oak cabinets and cedar furniture. The heated Versailles tile floor adds additional warmth and comfort.
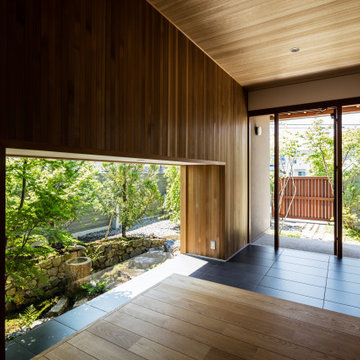
現代ではめずらしい二間続きの和室がある住まい。
部屋のふるまいに合わせて窓の位置や大きさを決め、南庭、本庭、北庭を配している。
プレイルームではビリヤードや卓球が楽しめる。
撮影:笹倉 洋平
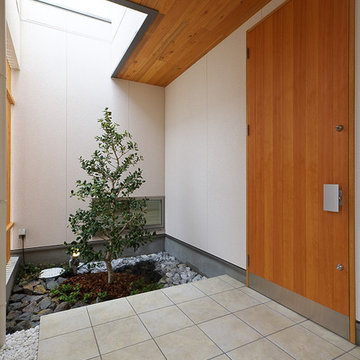
ストロークの長いアプローチの先にある玄関。玄関前は杉板の天井が被せ、あたたかみのある空間としました。玄関横の小庭には庭木を植え、正面の木製の格子と上部の開口から差し込む光で柔らかく照らしています。

A contemporary holiday home located on Victoria's Mornington Peninsula featuring rammed earth walls, timber lined ceilings and flagstone floors. This home incorporates strong, natural elements and the joinery throughout features custom, stained oak timber cabinetry and natural limestone benchtops. With a nod to the mid century modern era and a balance of natural, warm elements this home displays a uniquely Australian design style. This home is a cocoon like sanctuary for rejuvenation and relaxation with all the modern conveniences one could wish for thoughtfully integrated.
1.583 Billeder af entré med loft i skibsplanker og træloft
7

