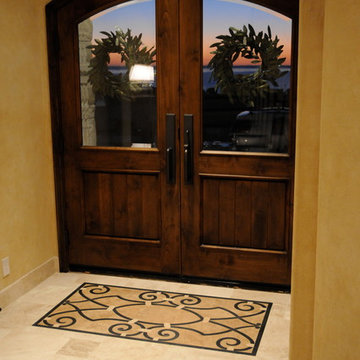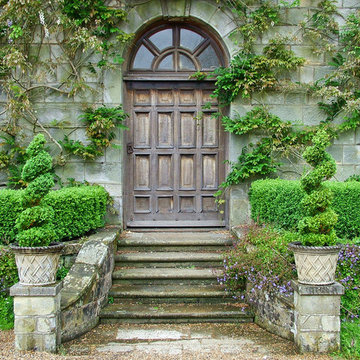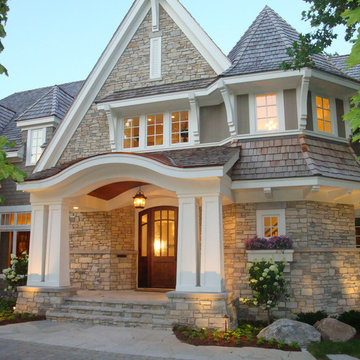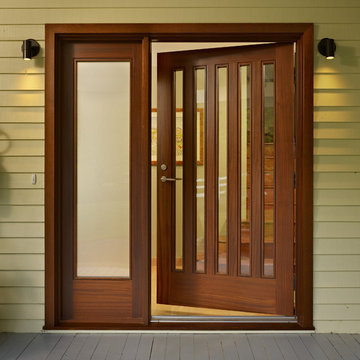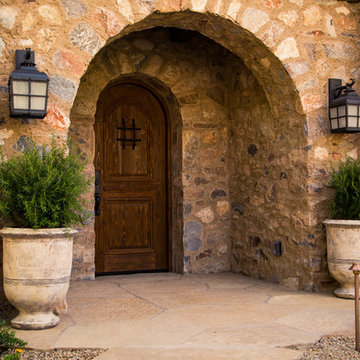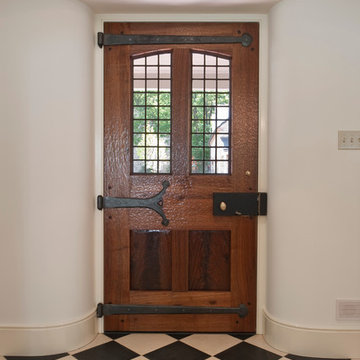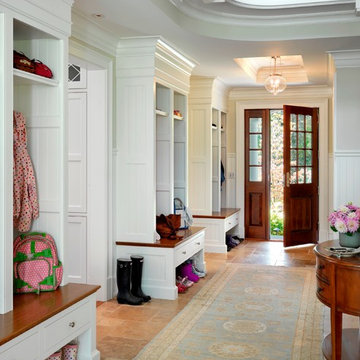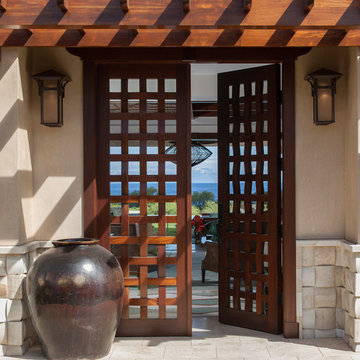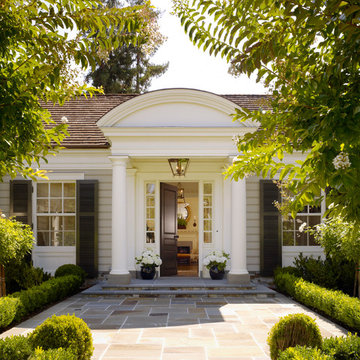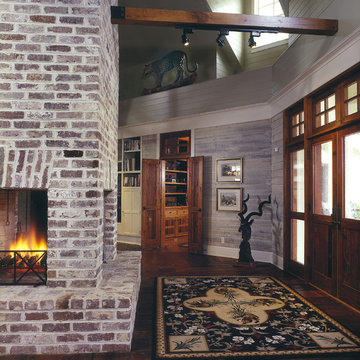21.618 Billeder af entré med lys trædør og mørk trædør
Sorteret efter:
Budget
Sorter efter:Populær i dag
221 - 240 af 21.618 billeder
Item 1 ud af 3
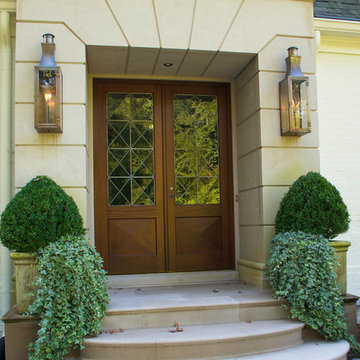
Custom front doors made with sapele mahogany and restoration glass windows.
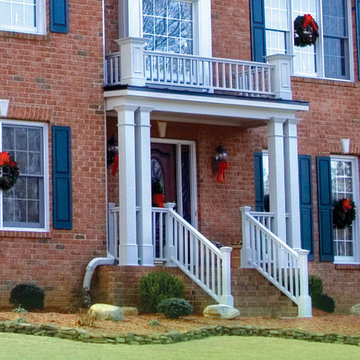
Four column portico with upper rail balcony located in Cumming, GA. ©2007 Georgia Front Porch.
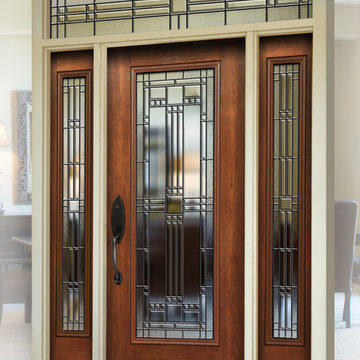
Stunning glass front door. Signet 460LEH fiberglass entry door with 160LEH Sidelites and 612/613LEH Transom. Shown in Cherry Woodgrain with Toffee stain.
Photo by ProVia.com
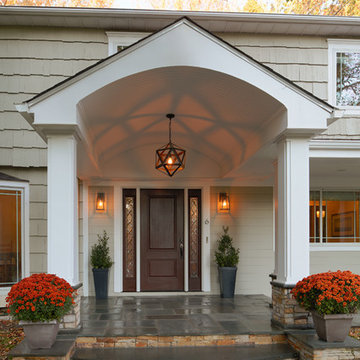
Finding the perfect exterior lantern that is both elegantly proportioned and beautifully detailed is always a challenge. I often turn to Restoration Hardware, for good quality, well-designed interior and exterior lighting at a good price point.
Exterior Lighting By Restoration Hardware
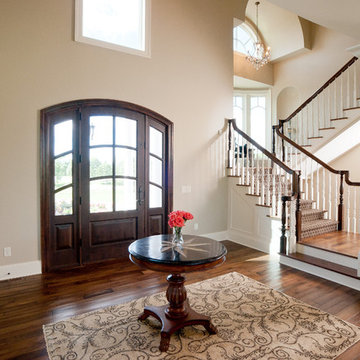
The Victoria era ended more then 100 years ago, but it's design influences-deep, rich colors, wallpaper with bold patterns and velvety textures, and high-quality, detailed millwork-can still be found in the modern-day homes, such as this 7,500-square-foot beauty in Medina.
The home's entrance is fit for a king and queen. A dramatic two-story foyer opens up to 10-foot ceilings, graced by a curved staircase, a sun-filled living room that takes advantage of the views of the three-acre property, and a music room, featuring the homeowners' baby grand piano.
"Each unique room has a sense of separation, yet there's an open floor plan", explains Andy Schrader, president of Schrader & Companies, the builder behind this masterpiece.
The home features four bedrooms and five baths, including a stunning master suite with and expansive walk-in master shower-complete with exterior and interior windows and a rain showerhead suspended from the ceiling. Other luxury amenities include main- and upper level laundries, four garage stalls, an indoor sport court, a workroom for the wife (with French doors accessing a personal patio), and a vestibule opening to the husband's office, complete with ship portal.
The nucleus of this home is the kitchen, with a wall of windows overlooking a private pond, a cathedral vaulted ceiling, and a unique Romeo-and-Juliet balcony, a trademark feature of the builder.
Story courtesy or Midwest Home Magazine-August 2012
Written by Christina Sarinske
Photographs courtesy of Scott Jacobson
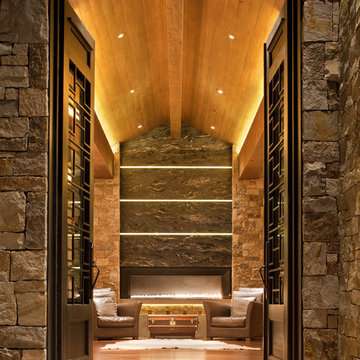
This entry's simple composition of lighting layers and well coordinated details create a stunning view for those who enter this incredible Aspen home. Exterior stone is grazed, glass lines are backlit above the fireplace, cove lighting creates ambient light and trimless square accents in the vaulted wood ceiling accent the furniture.
Architect: Charles Cunniffe Architects, Aspen, CO
Photographer: James Ray Spahn
Key words: Lighting, Lighting Design, Lighting Designer, Entry lighting, cove lighting, LED lighting, accent lighting, trimless square, fireplace lighting, ambient lighting, lighting designer, lighting designer, lighting design, lighting designer, designer lighting, lighting designer, lighting designer, lighting designer
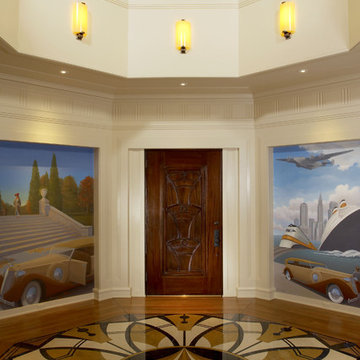
Elegant Designs, Inc.
Photography by Dan Mayers
Decorative murals by Paul Bertholet
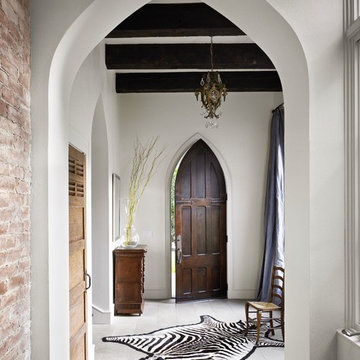
The use of salvaged brick and antique doors give this entry foyer a unique feel that is not easily labeled.

This Australian-inspired new construction was a successful collaboration between homeowner, architect, designer and builder. The home features a Henrybuilt kitchen, butler's pantry, private home office, guest suite, master suite, entry foyer with concealed entrances to the powder bathroom and coat closet, hidden play loft, and full front and back landscaping with swimming pool and pool house/ADU.
21.618 Billeder af entré med lys trædør og mørk trædør
12
