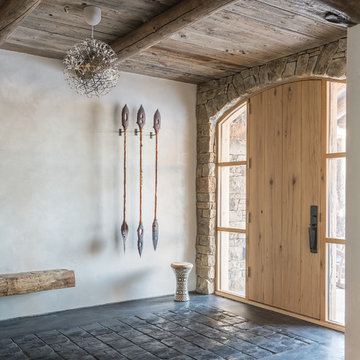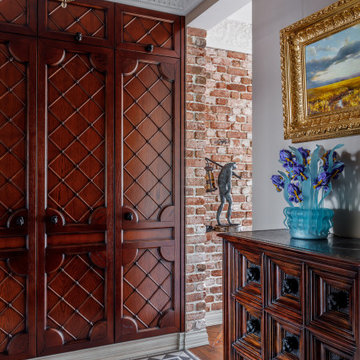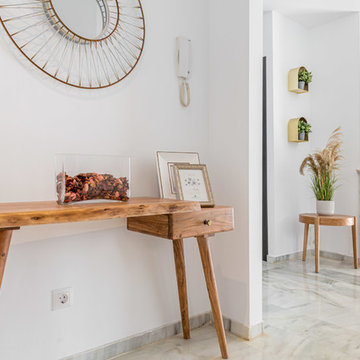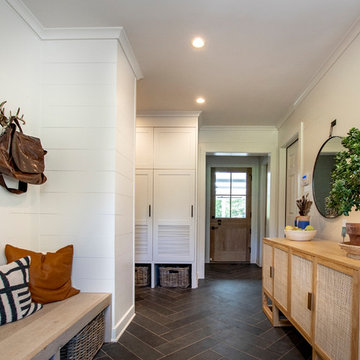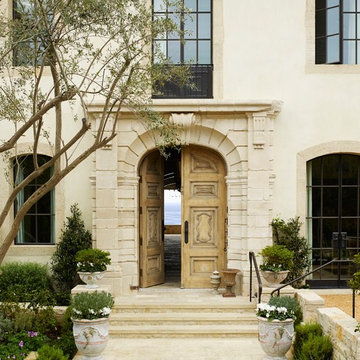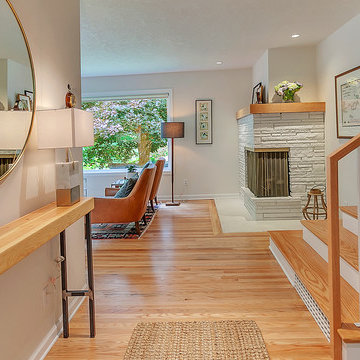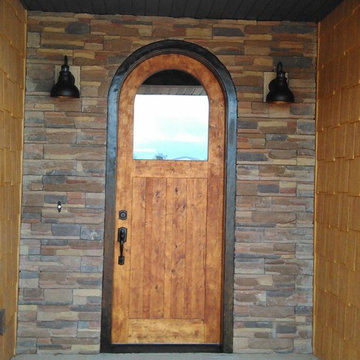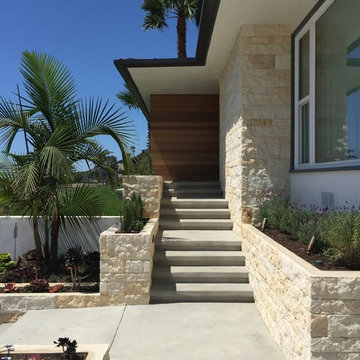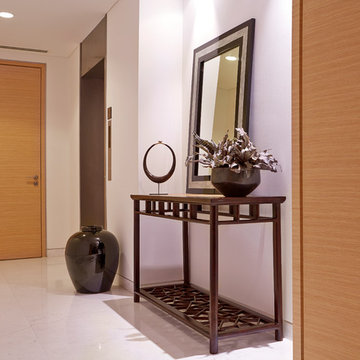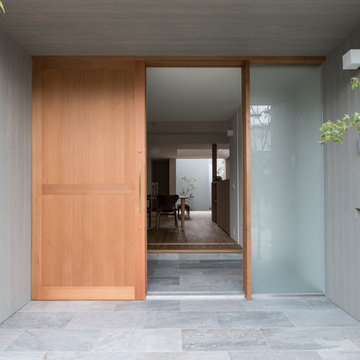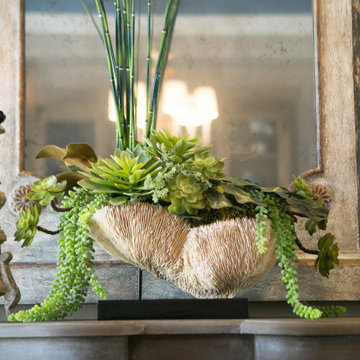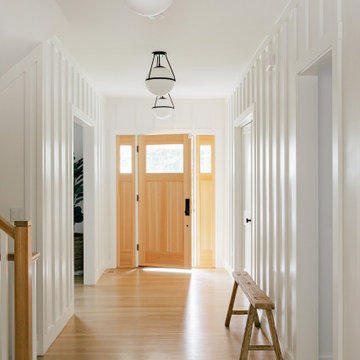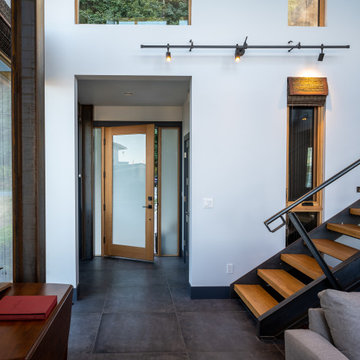3.977 Billeder af entré med lys trædør
Sorteret efter:
Budget
Sorter efter:Populær i dag
201 - 220 af 3.977 billeder
Item 1 ud af 2
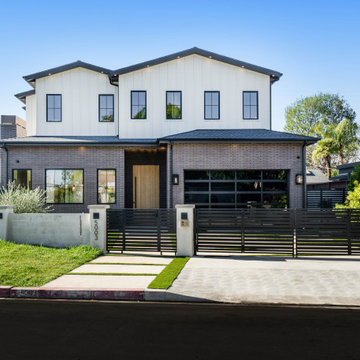
Beautiful new construction home in prime Sherman Oaks, Fashion Square neighborhood! 5 BR, 5.5 BA main house with a 4,200 sq ft accessory dwelling unit. Open floor plan, stunning kitchen, and spacious backyard with ADU, pool/spa, and BBQ area. Primary suite with luxury features. Entertainer/designer details throughout, including smart home system and security. The open floor plan is perfect for modern living, featuring a welcoming living room with a cozy fireplace and an adjacent patio with a firepit. The dining room showcases a custom wine display with accent lighting. The spacious kitchen boasts Cambria quartz countertops, custom cabinetry, stainless-steel appliances, a center island with a waterfall design, a white oak breakfast table, and ample pantry storage space. The kitchen seamlessly opens to the family room, which features a fireplace with a porcelain accent wall, custom built-ins with accent lighting, and pocket sliding doors leading to the patio.

Warm and inviting this new construction home, by New Orleans Architect Al Jones, and interior design by Bradshaw Designs, lives as if it's been there for decades. Charming details provide a rich patina. The old Chicago brick walls, the white slurried brick walls, old ceiling beams, and deep green paint colors, all add up to a house filled with comfort and charm for this dear family.
Lead Designer: Crystal Romero; Designer: Morgan McCabe; Photographer: Stephen Karlisch; Photo Stylist: Melanie McKinley.
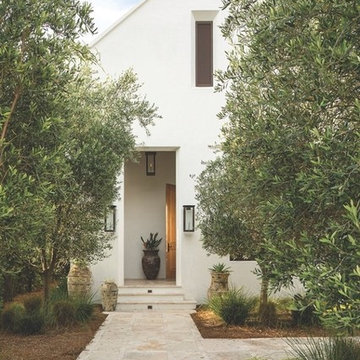
Beautifully designed beach homes are the forte of A BOHEME Design in Inlet Beach, Florida. VIE Magazine shines a spotlight on their work along the coast with many projects featuring Bevolo lanterns. View more. http://ow.ly/KxhT30povY6
Featured Lanterns: http://ow.ly/bz5w30pow55 | http://ow.ly/LPPo30pow5Y | http://ow.ly/VkFi30pow6b | http://ow.ly/O4Gq30pow6I | http://ow.ly/w9Fa30pow7w
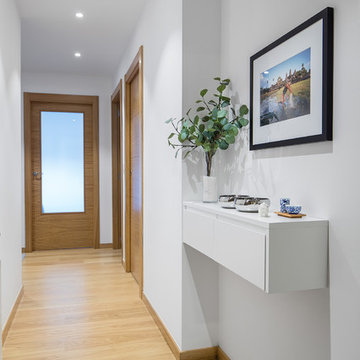
El hall de entrada como se puede apreciar es de lo más sencillo y se basa en la funconalidad.
Paredes en blanco con una buena iluminación contrastan con el suelo y puertas de madera natural, aportando calidez a la vivienda.
El mueble de la entrada se trata de un sencillo módulo de dos cajones que va suspendido en la pared y acabado en laca blanca.
El mueble es un diseño propio realizado con nuestro carpintero.
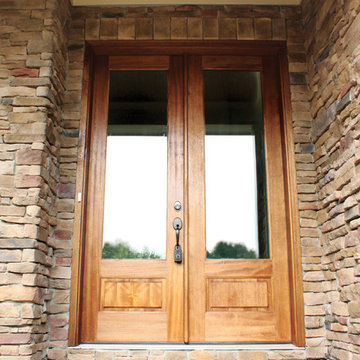
Wakefield 1LT door w/ Clear Low E glass
Photographed by: Cristina (Avgerinos) McDonald
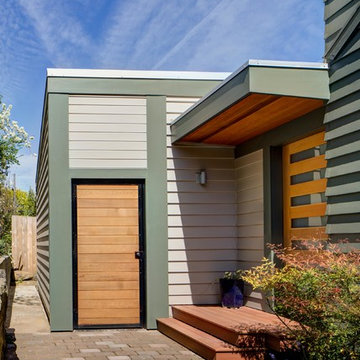
H&H and Marty Buckenmeyer of Buckenmeyer Architecture teamed up to build a 460 SF addition to a Sellwood Cape Cod home for three generations of a growing family. H&H removed a small garage and built the “landlord suite” in its place. The team converted the back bedroom of the main house into a living room with a kitchenette while the new addition contains a bedroom and walk-in closet. H&H also reconfigured the driveway to make room for both families’ cars.
Photography by Jeff Amram Photography.
3.977 Billeder af entré med lys trædør
11
