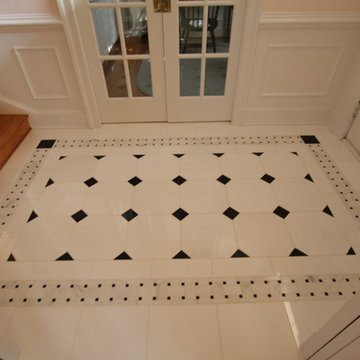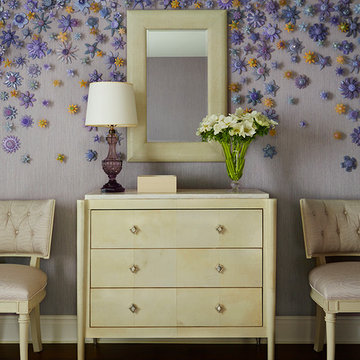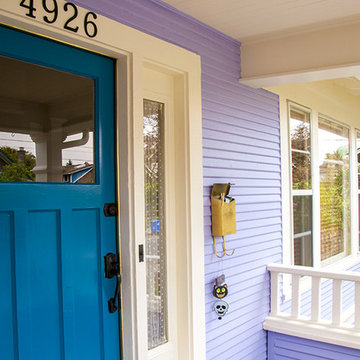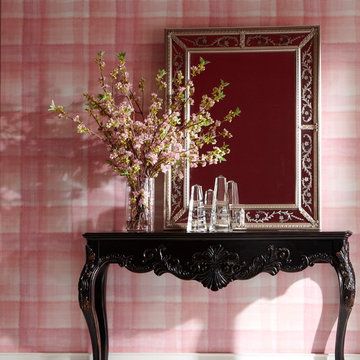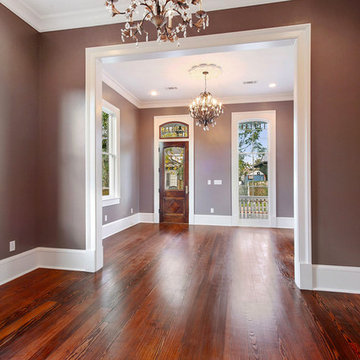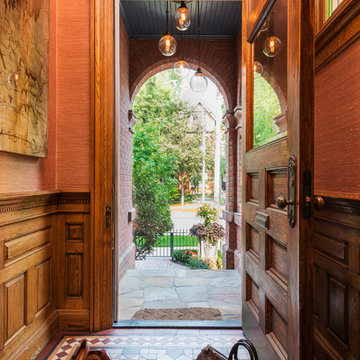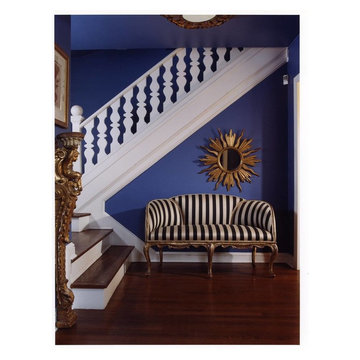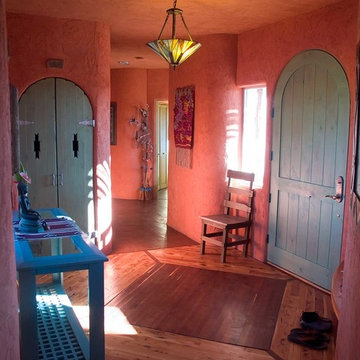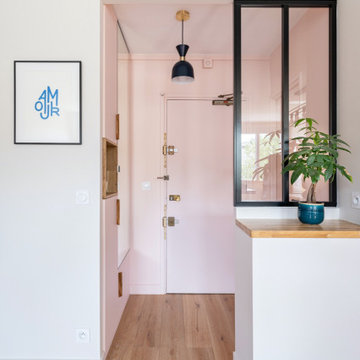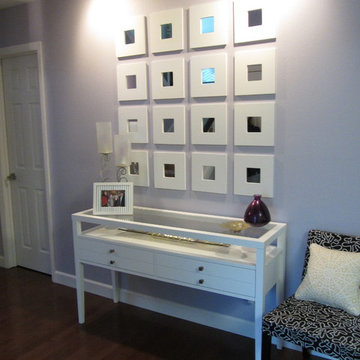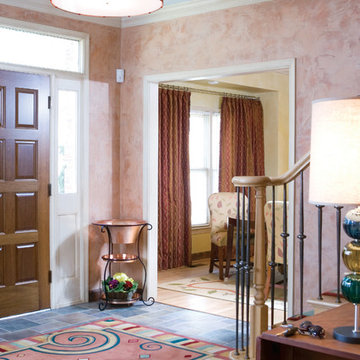659 Billeder af entré med lyserøde vægge og lilla vægge
Sorteret efter:
Budget
Sorter efter:Populær i dag
161 - 180 af 659 billeder
Item 1 ud af 3
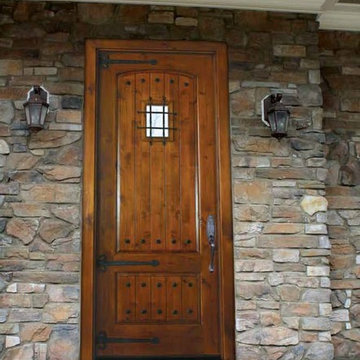
GLASS: Clear Low E
TIMBER: Mahogany or Knotty Alder
DOOR: 3'0" x 8'0" x 1 3/4"
SPEAKEASY HEIGHT: 67 5/8"
LEAD TIME: 2-3 weeks
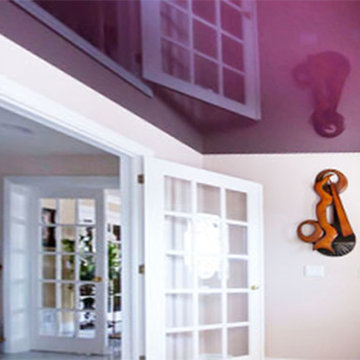
Stretch ceiling is a ceiling and wall technology that replaces drywall and stucco, and was invented centuries ago, as an interior enhancement technology. Today's stretch ceilings are technologically advanced.
If you want to avoid having the usual problems associated with ceilings like water damage, cracks, messy repairs, fading paint jobs, peeling, mould, bubbles, peeling and discoloration, then stretch ceiling is your ultimate solution. It is ideal for hiding unsightly wires or pipes, easy to maintain, resistant to dirt, and will compliment any interior.
Stretch ceilings meet all safety requirements and have certifications for homes and businesses in North America and Europe.
UL Verified: CAN-S102 & US-ASTM-E84. They are resistant to moisture, odour & mould, warranted and serviced by Laqfoil. You will never have to paint your ceilings again.
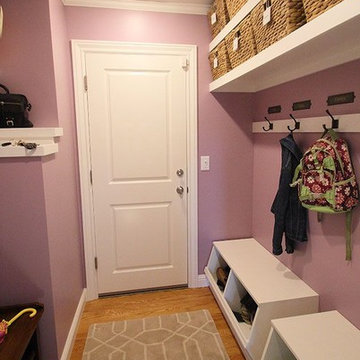
This mudroom was tight on space. The open shelves made room for two rows of storage baskets. The coat hooks and name tags gave a place to hang coats and backpacks.
Photo by Teresa Giovanzana Photography
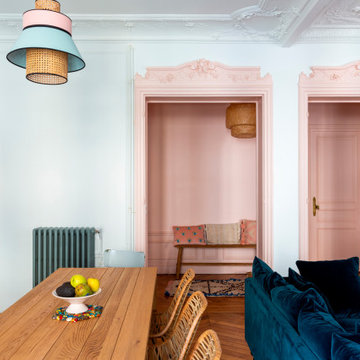
Un appartement typiquement haussmannien dans lequel les pièces ont été redistribuées et rénovées pour répondre aux besoins de nos clients.
Une palette de couleurs douces et complémentaires a été soigneusement sélectionnée pour apporter du caractère à l'ensemble. On aime l'entrée en total look rose !
Dans la nouvelle cuisine, nous avons opté pour des façades Amandier grisé de Plum kitchen.
Fonctionnelle et esthétique, la salle de bain aux couleurs chaudes Argile Peinture accueille une double vasque et une baignoire rétro.
Résultat : un appartement dans l'air du temps qui révèle le charme de l'ancien.
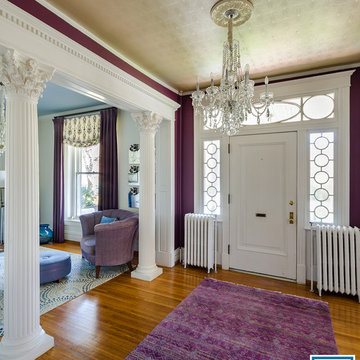
The high ceilings in this home allowed for some dramatic details including the bold purple walls in this foyer with the metallic gold wallpapered ceiling. John Magor Photography
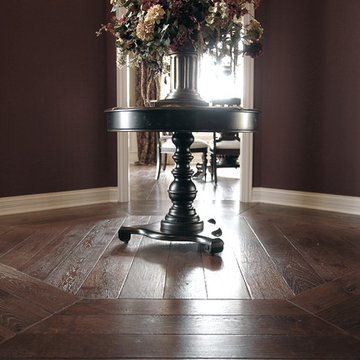
Rich deep brown pieces tie the rustic French Oak floor with the soft creamy whites to create this home. The creamy white rough cut stone fireplace and colored coffered ceilings complete the casual elegance. Floor: 7” wide-plank Vintage French Oak | Rustic Character | Victorian Collection hand scraped | pillowed edge | color Chestnut Brown | Satin Hardwax Oil. For more information please email us at: sales@signaturehardwoods.com
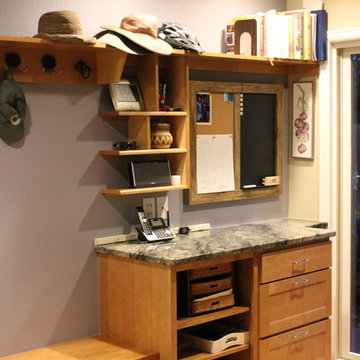
This dump-station is prefect for the entry of the garage. We designed an electrical strip for the phone chargers.
The shelving helps organize in a matching wood as the kitchen to make this space harmonious and inviting.
Details Design Studio
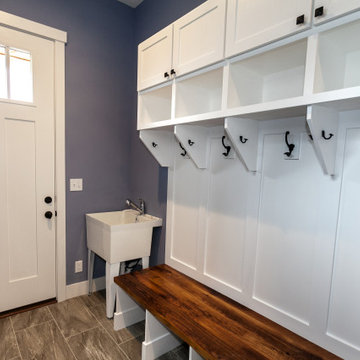
The interior back entry hallway is a mudroom space featuring plenty of storage with cubbies, cabinets, and hooks, as well as a sink, and procelain tile to weather all seasons and traffic.
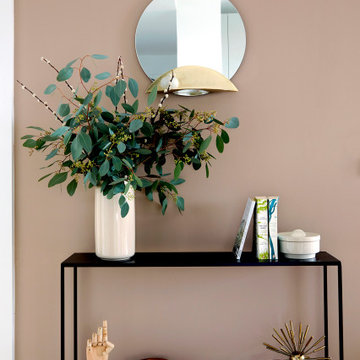
Studio Rey were approached to inject style and colour in to a central London apartment. The client wanted to create an inviting, stylish space to appeal to the competitive London rental market.
We provided colour, soft furnishing and styling proposals for each space. We used soft, fresh colours with a sophisticated tone to appeal to young London professionals. Playful use of colour and pattern and carefully chosen styling items add personality and warmth.
659 Billeder af entré med lyserøde vægge og lilla vægge
9
