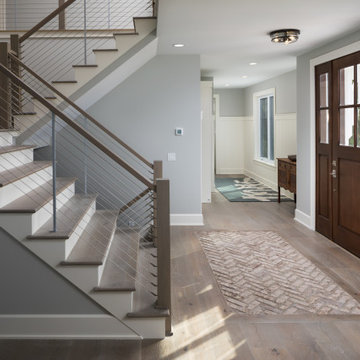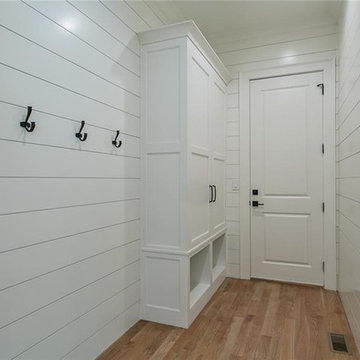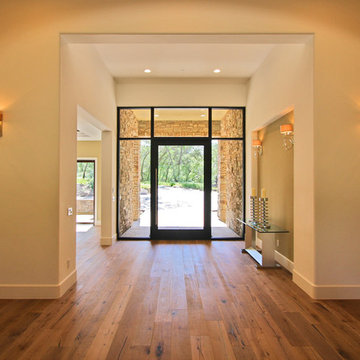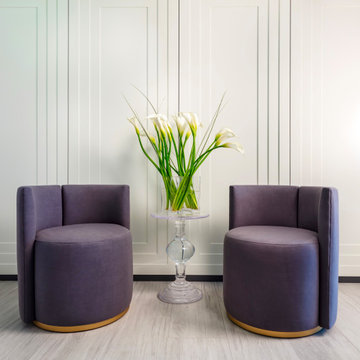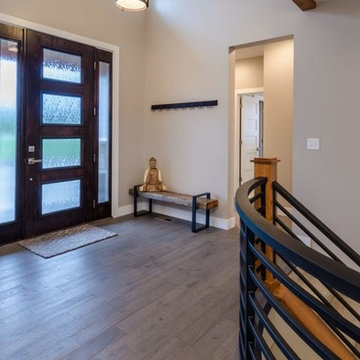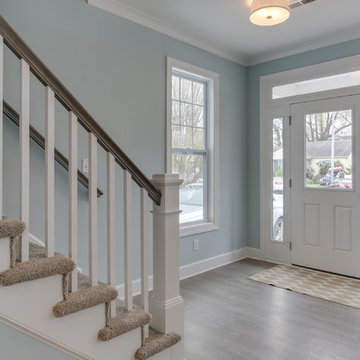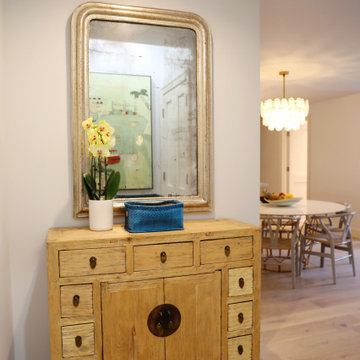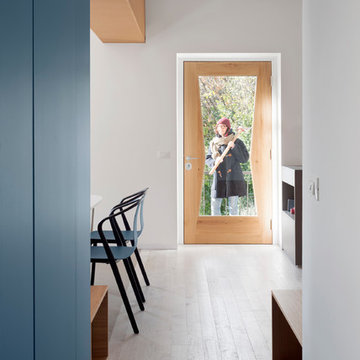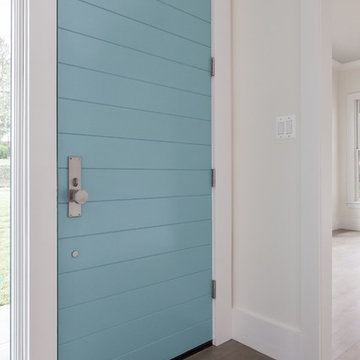384 Billeder af entré med lyst trægulv og gråt gulv
Sorteret efter:
Budget
Sorter efter:Populær i dag
141 - 160 af 384 billeder
Item 1 ud af 3
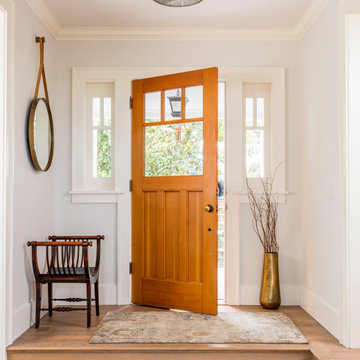
Looking to redesign the first floor of their Craftsman-style home in Seattle’s View Ridge
neighborhood, the clients brought in Swivel Interiors to help them create a cozy yet
sophisticated atmosphere, much like that of a boutique hotel.
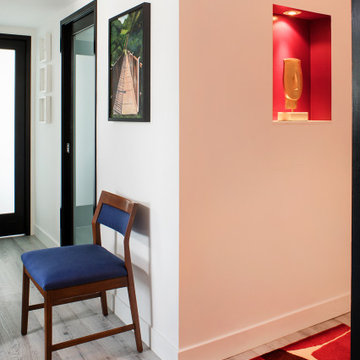
The entry hall has recessed niches on both sides with faux snakeskin red vinyl wallpaper to make entry an immediate statement as you walk into the residence. The rug is a contemporary pattern, custom cut 100% wool.
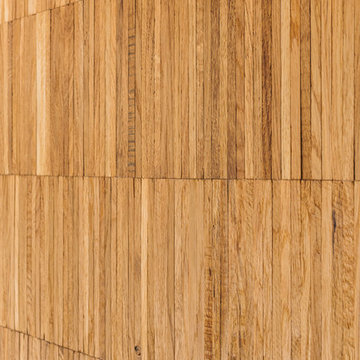
The newest addition to Portland's Pearl District residential highrises, Vibrant! is 12-story affordable housing building featuring 93 units, community rooms, a small rooftop deck, and a second-floor outdoor play area. Build by Bremik Constructions, the project was sustainably designed to meet the Earth Advantage Gold standards. Bremik successfully exceeded the 20% MWESB utilization goal with 22.2% participation. The builder chose Castle Bespoke zero-waste uni-directional parquet product Mosaic from our Uptown Collection for the walls of the building lobby to complement their sustainability ambitions for this project. Castle Bespoke Mosaic is 100% edge grain European White Oak made from the waste material created during the hardwood plank manufacturing process, making it one of the most eco-friendly products in the market. These panels are solid and made to last with a thick wear layer that can be sanded up-to 6 times.
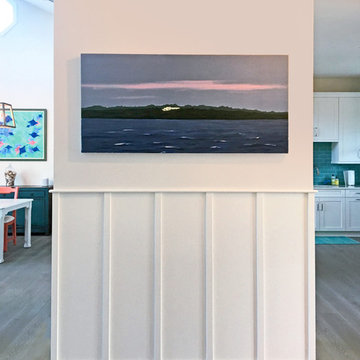
A serving bar with drink cooler resides on the other side of this wall divider.
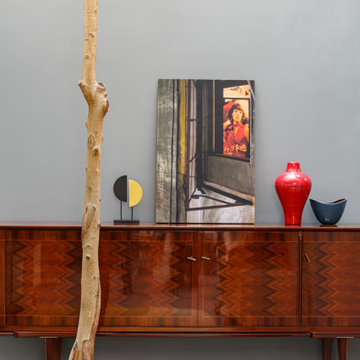
Le projet Lafayette est un projet extraordinaire. Un Loft, en plein coeur de Paris, aux accents industriels qui baigne dans la lumière grâce à son immense verrière.
Nous avons opéré une rénovation partielle pour ce magnifique loft de 200m2. La raison ? Il fallait rénover les pièces de vie et les chambres en priorité pour permettre à nos clients de s’installer au plus vite. C’est pour quoi la rénovation sera complétée dans un second temps avec le changement des salles de bain.
Côté esthétique, nos clients souhaitaient préserver l’originalité et l’authenticité de ce loft tout en le remettant au goût du jour.
L’exemple le plus probant concernant cette dualité est sans aucun doute la cuisine. D’un côté, on retrouve un côté moderne et neuf avec les caissons et les façades signés Ikea ainsi que le plan de travail sur-mesure en verre laqué blanc. D’un autre, on perçoit un côté authentique avec les carreaux de ciment sur-mesure au sol de Mosaïc del Sur ; ou encore avec ce bar en bois noir qui siège entre la cuisine et la salle à manger. Il s’agit d’un meuble chiné par nos clients que nous avons intégré au projet pour augmenter le côté authentique de l’intérieur.
A noter que la grandeur de l’espace a été un véritable challenge technique pour nos équipes. Elles ont du échafauder sur plusieurs mètres pour appliquer les peintures sur les murs. Ces dernières viennent de Farrow & Ball et ont fait l’objet de recommandations spéciales d’une coloriste.
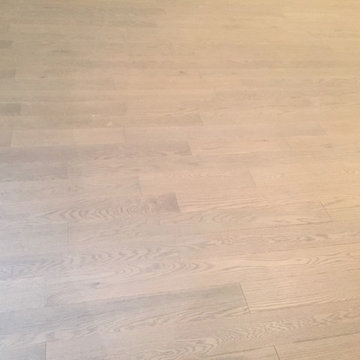
Beautiful corridor featuring Lauzon's Nostalgia wire brushed hardwood flooring from the Authentik Series. This gray flooring features the exclusive air-purifying technology called Pure Genius technology. Project realized by Trasolini Chetner Construction.
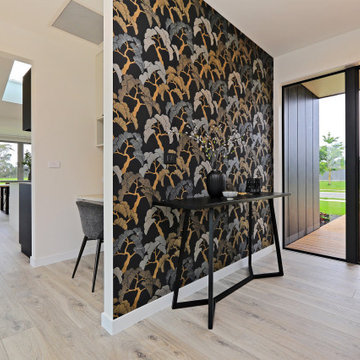
This stunning home showcases the signature quality workmanship and attention to detail of David Reid Homes.
Architecturally designed, with 3 bedrooms + separate media room, this home combines contemporary styling with practical and hardwearing materials, making for low-maintenance, easy living built to last.
Positioned for all-day sun, the open plan living and outdoor room - complete with outdoor wood burner - allow for the ultimate kiwi indoor/outdoor lifestyle.
The striking cladding combination of dark vertical panels and rusticated cedar weatherboards, coupled with the landscaped boardwalk entry, give this single level home strong curbside appeal.
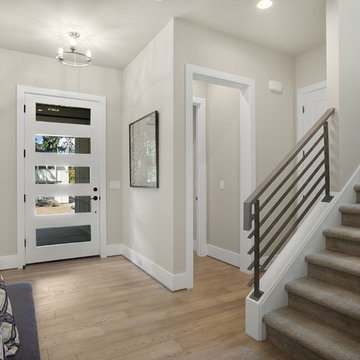
When entering the Patagonia, you are greeted with a custom white ship lap detail wall. The entry extends into the main living open concept area.
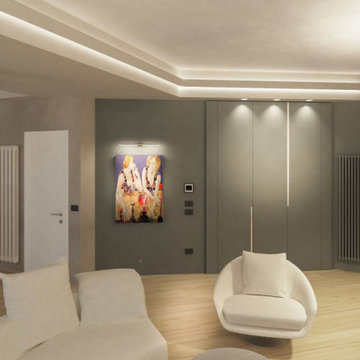
un mobile perfettamente inglobato con il muro, nasconde un guardaroba ed un ripostiglio, sulla destra del muro, grigio, un pannello apribile dello stesso colore, cela alla vista una serie di piccoli quadri elettrici.
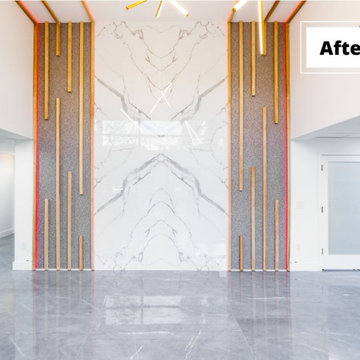
Booked matched porcelain slabs x4. 32x62 porcelain tiles on the floor. Custom woodwork with lighting going up the wall.
384 Billeder af entré med lyst trægulv og gråt gulv
8
