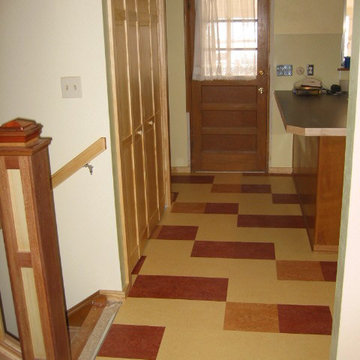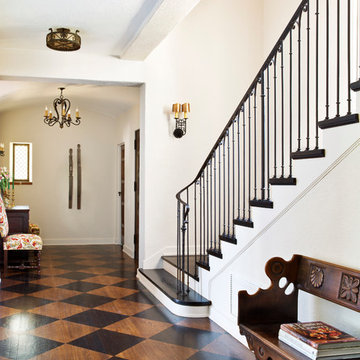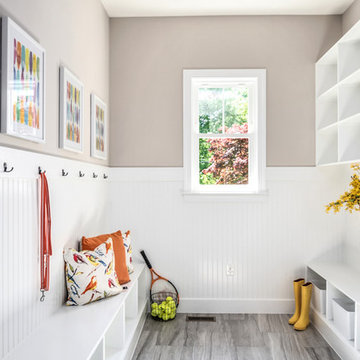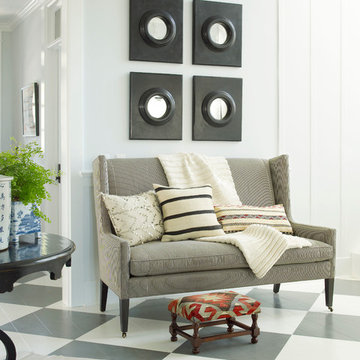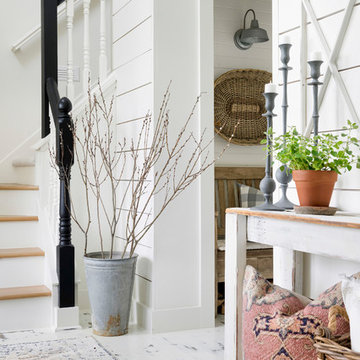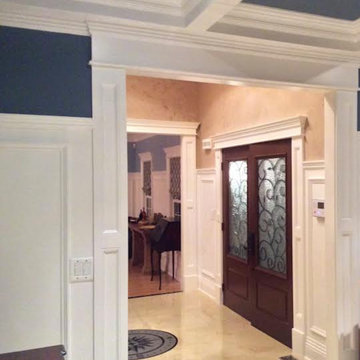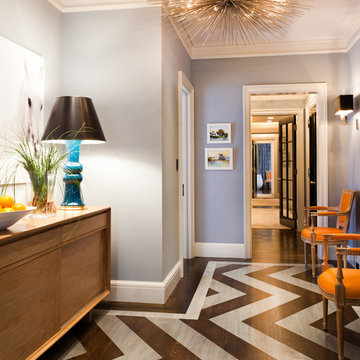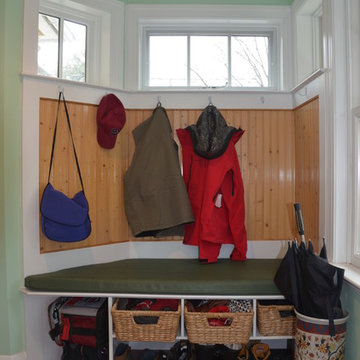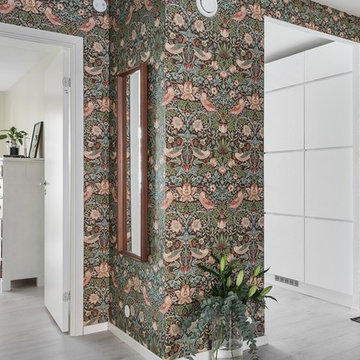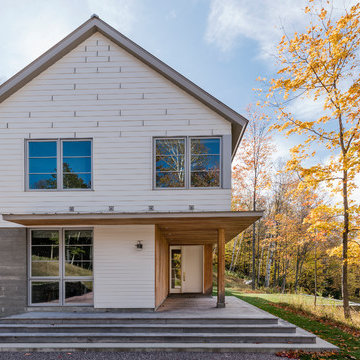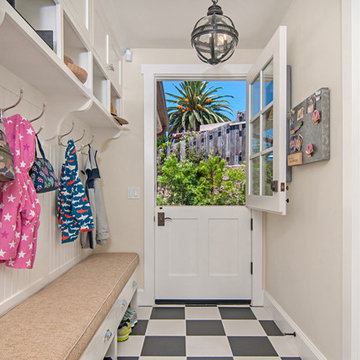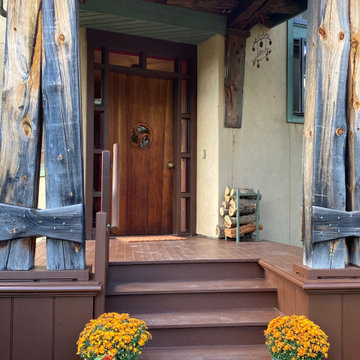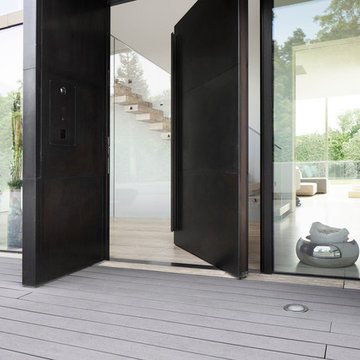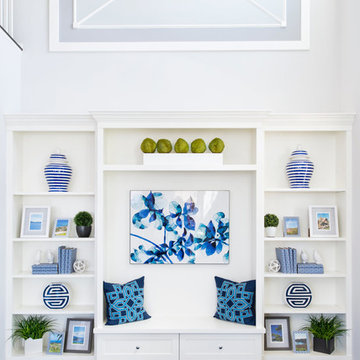867 Billeder af entré med malet trægulv og lineoleumsgulv
Sorteret efter:
Budget
Sorter efter:Populær i dag
101 - 120 af 867 billeder
Item 1 ud af 3
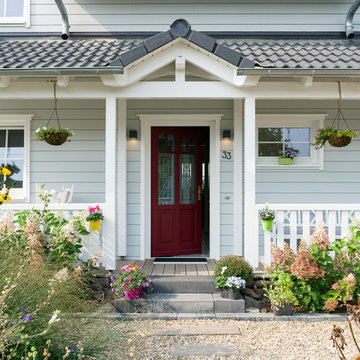
Friendly entrance to this New England style eco timber house with veranda. Light grey timber house

Removed old Brick and Vinyl Siding to install Insulation, Wrap, James Hardie Siding (Cedarmill) in Iron Gray and Hardie Trim in Arctic White, Installed Simpson Entry Door, Garage Doors, ClimateGuard Ultraview Vinyl Windows, Gutters and GAF Timberline HD Shingles in Charcoal. Also, Soffit & Fascia with Decorative Corner Brackets on Front Elevation. Installed new Canopy, Stairs, Rails and Columns and new Back Deck with Cedar.
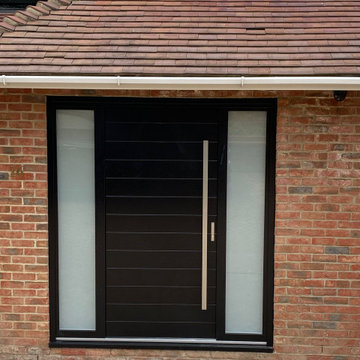
• 100 mm thick leaf with a seal
• fixed 100 mm wide frame with a seal
• four-glass, three-chamber package with a Venetian mirror
• four hinges by the Swiss company SFS, adjustable in three planes, with protection against twisting and decorative overlays
• high-quality handle from the German company Hoppe - London, satin, long signboard
• a bar hook lock of the German company WINKHAUS - five-point
• adjustable strike plate of the German company WINKHAUS - five-point
• patent insert of the German company Wilka
• a set of keys - 3 pieces
• a 95 mm wide aluminum thermal threshold of the German company GU
• metal stabilizer in the door leaf
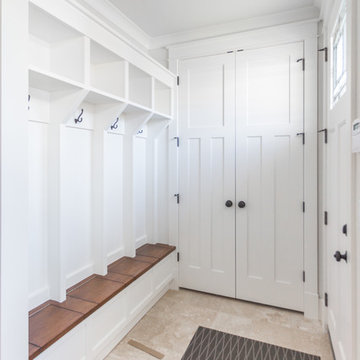
This modern custom home features an open-concept layout, large windows to let in natural light, and tons of storage space. The white walls and finishes contrast beautifully with the hardwood floors, stainless steel appliances in the kitchen, and natural stone fire place.
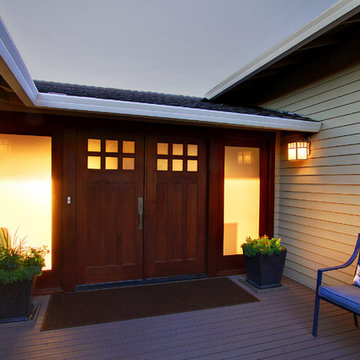
This classic 1970's rambler was purchased by our clients as their 'forever' retirement home and as a gathering place for their large, extended family. Situated on a large, verdant lot, the house was burdened with extremely dated finishes and poorly conceived spaces. These flaws were more than offset by the overwhelming advantages of a single level plan and spectacular sunset views. Weighing their options, our clients executed their purchase fully intending to hire us to immediately remodel this structure for them.
Our first task was to open up this plan and give the house a fresh, contemporary look that emphasizes views toward Lake Washington and the Olympic Mountains in the distance. Our initial response was to recreate our favorite Great Room plan. This started with the elimination of a large, masonry fireplace awkwardly located in the middle of the plan and to then tear out all the walls. We then flipped the Kitchen and Dining Room and inserted a walk-in pantry between the Garage and new Kitchen location.
While our clients' initial intention was to execute a simple Kitchen remodel, the project scope grew during the design phase. We convinced them that the original ill-conceived entry needed a make-over as well as both bathrooms on the main level. Now, instead of an entry sequence that looks like an afterthought, there is a formal court on axis with an entry art wall that arrests views before moving into the heart of the plan. The master suite was updated by sliding the wall between the bedroom and Great Room into the family area and then placing closets along this wall - in essence, using these closets as an acoustical buffer between the Master Suite and the Great Room. Moving these closets then freed up space for a 5-piece master bath, a more efficient hall bath and a stacking washer/dryer in a closet at the top of the stairs.
867 Billeder af entré med malet trægulv og lineoleumsgulv
6
