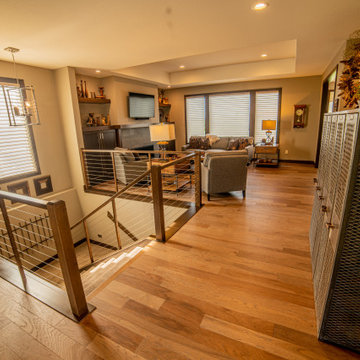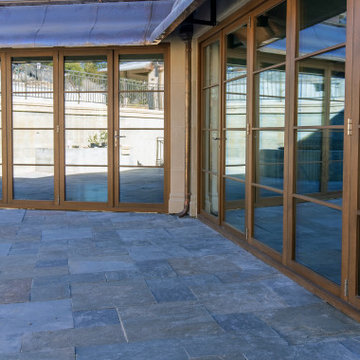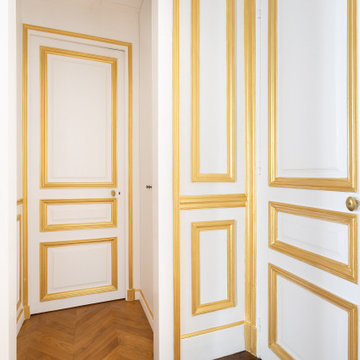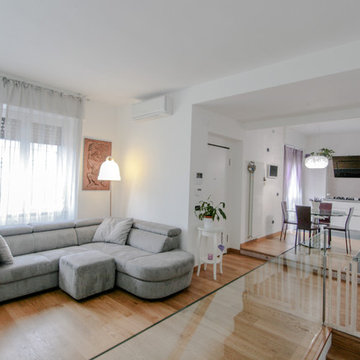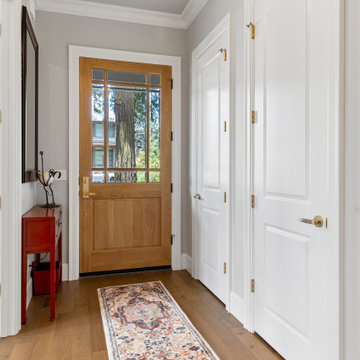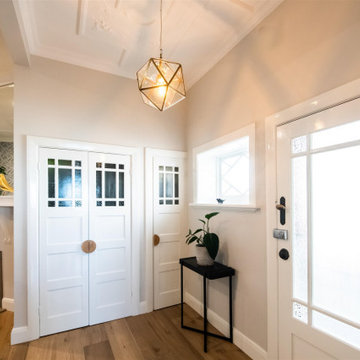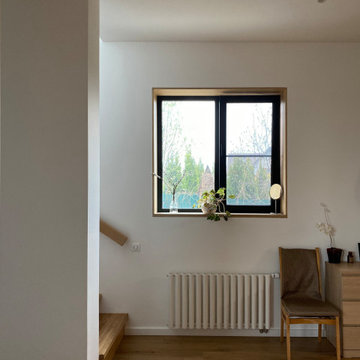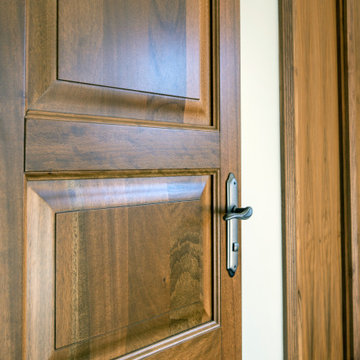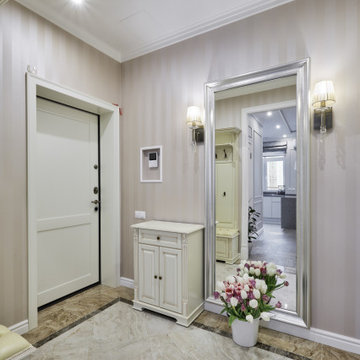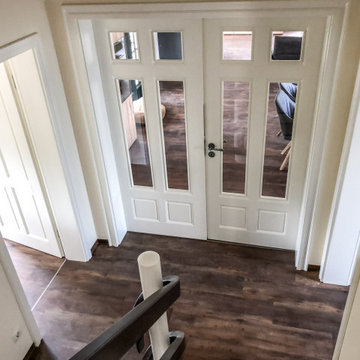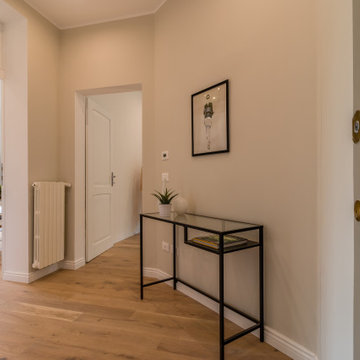132 Billeder af entré med mellemfarvet parketgulv og bakkeloft
Sorteret efter:
Budget
Sorter efter:Populær i dag
81 - 100 af 132 billeder
Item 1 ud af 3
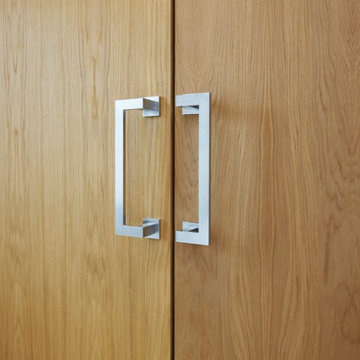
Our carpentry workshop and experienced carpenters ensure every detail, like these elegant door handles, showcases our dedication to quality and craftsmanship.
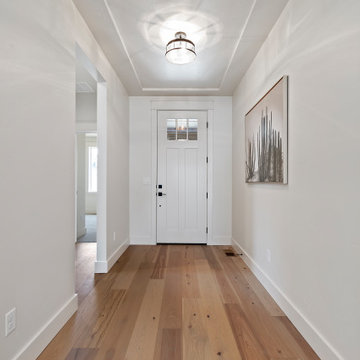
MOVE IN READY with Staging Scheduled for Feb 16th! The Hayward is an exciting new and affordable single-level design, full of quality amenities that uphold Berkeley's mantra of MORE THOUGHT PER SQ.FT! The floor plan features 2 additional bedrooms separated from the Primary suite, a Great Room showcasing gorgeous high ceilings, in an open-living design AND 2 1/2 Car garage (33' deep). Warm and welcoming interiors, rich, wood-toned cabinets and glossy & textural tiles lend to a comforting surround. Bosch Appliances, Artisan Light Fixtures and abundant windows create spaces that are light and inviting for every lifestyle! Community common area/walkway adjacent to backyard creates additional privacy! Photos and iGuide are similar. Actual finishes may vary. As of 1/20/24 the home is in the flooring/tile stage of construction.
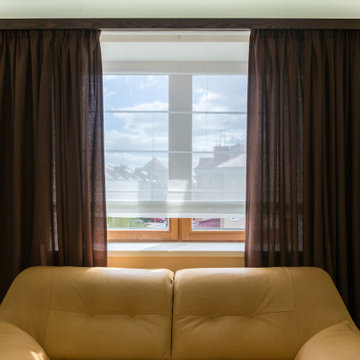
Римская штора из плотного тюля и легкие шторы их полупрозрачной рогожки. Карниз - деревянный багет. Шторы отлично вписываются в холл лестничного пространства между первым и вторым этажами. Цвет штор поддерживает орнамент на фреске.
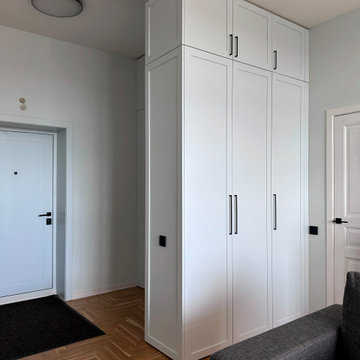
Возможно ли вписать мебель в существующий интерьер, не нарушая гармонию в помещении с рядом прилегающими к нему деталями мебели?Связать пол и правильно организовать внутренне пространство при высоте помещения 3100 мм)
Возможно! Даже, если там стоял до нас - шкаф купе)))
Наши заказчики ставят перед нами различные задачи, но мы вдохновляемся этими задачами для реализации их, т.к Ваше желание меняться и менять привычные вещи для Вас формируют окружение в котором хочется «дышать». В сдержанном исполнении, но при этом лаконичном, организовалось внутреннее наполнение отвечающие всем пожеланием нашей прекрасной заказчицы
«Фишечки» шкафа:
Пантограф для верхних вещей с добавочной ручкой, чтобы можно было до него достать! (большая высота)
Подсветка внутри шкафа – датчик включения на открывание двери (шкаф находится за поворот относительно окна, малая освещённость, тем более учитывая высоту!)
Ещё одной фишкой проекта является огибание колонны фасадами (фальшфасады)сведение данной конструкции в один уровень, заставляет нас аплодировать стоя нашим монтажникам
Расположение розеток на боковине шкафа (все провода скрыты)
Организация внутреннего пространства под гладильную доску, места для хранения!
Во всём перечисленном и «фишечном» самое главное - это улыбка и желание дальше работать с нами клиента, ведь мы стараемся исключительно на результат для наших клиентов
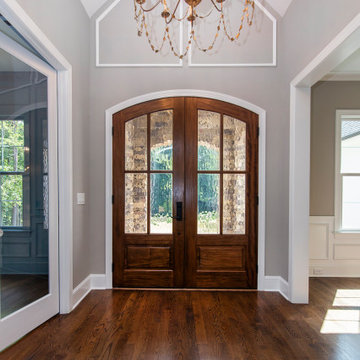
Gorgeous entryway welcome you into the home with spectacular walnut stained hardwood floors.
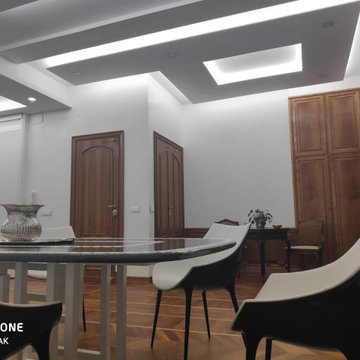
Le due porte d'ingresso dell'appartamento danno direttamente sulla zona pranzo e sul salotto. Sulla sinistra possiamo vedere come il vecchio, ma utilissimo, armadio a muro, sia stato conservato e ammordernato con ante scorrevoli in vetro bianco a tutta altezza.
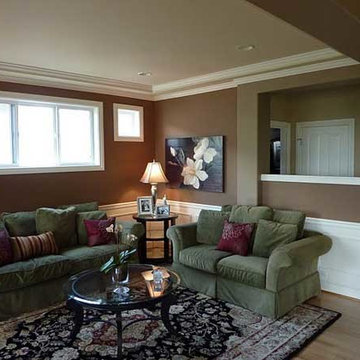
Photo: Renee Adsitt / ColorWhiz Architectural Color Consulting
Paint: Krause House Painting & Finishing
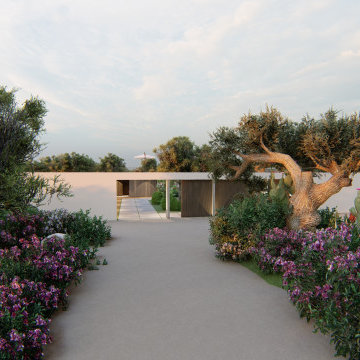
Ispirata alla tipologia a corte del baglio siciliano, la residenza è immersa in un ampio oliveto e si sviluppa su pianta quadrata da 30 x 30 m, con un corpo centrale e due ali simmetriche che racchiudono una corte interna.
L’accesso principale alla casa è raggiungibile da un lungo sentiero che attraversa l’oliveto e porta all’ ampio cancello scorrevole, centrale rispetto al prospetto principale e che permette di accedere sia a piedi che in auto.
Le due ali simmetriche contengono rispettivamente la zona notte e una zona garage per ospitare auto d’epoca da collezione, mentre il corpo centrale è costituito da un ampio open space per cucina e zona living, che nella zona a destra rispetto all’ingresso è collegata ad un’ala contenente palestra e zona musica.
Un’ala simmetrica a questa contiene la camera da letto padronale con zona benessere, bagno turco, bagno e cabina armadio. I due corpi sono separati da un’ampia veranda collegata visivamente e funzionalmente agli spazi della zona giorno, accessibile anche dall’ingresso secondario della proprietà. In asse con questo ambiente è presente uno spazio piscina, immerso nel verde del giardino.
La posizione delle ampie vetrate permette una continuità visiva tra tutti gli ambienti della casa, sia interni che esterni, mentre l’uitlizzo di ampie pannellature in brise soleil permette di gestire sia il grado di privacy desiderata che l’irraggiamento solare in ingresso.
La distribuzione interna è finalizzata a massimizzare ulteriormente la percezione degli spazi, con lunghi percorsi continui che definiscono gli spazi funzionali e accompagnano lo sguardo verso le aperture sul giardino o sulla corte interna.
In contrasto con la semplicità dell’intonaco bianco e delle forme essenziali della facciata, è stata scelta una palette colori naturale, ma intensa, con texture ricche come la pietra d’iseo a pavimento e le venature del noce per la falegnameria.
Solo la zona garage, separata da un ampio cristallo dalla zona giorno, presenta una texture di cemento nudo a vista, per creare un piacevole contrasto con la raffinata superficie delle automobili.
Inspired by sicilian ‘baglio’, the house is surrounded by a wide olive tree grove and its floorplan is based on 30 x 30 sqm square, the building is shaped like a C figure, with two symmetrical wings embracing a regular inner courtyard.
The white simple rectangular main façade is divided by a wide portal that gives access to the house both by
car and by foot.
The two symmetrical wings above described are designed to contain a garage for collectible luxury vintage cars on the right and the bedrooms on the left.
The main central body will contain a wide open space while a protruding small wing on the right will host a cosy gym and music area.
The same wing, repeated symmetrically on the right side will host the main bedroom with spa, sauna and changing room. In between the two protruding objects, a wide veranda, accessible also via a secondary entrance, aligns the inner open space with the pool area.
The wide windows allow visual connection between all the various spaces, including outdoor ones.
The simple color palette and the austerity of the outdoor finishes led to the choosing of richer textures for the indoors such as ‘pietra d’iseo’ and richly veined walnut paneling. The garage area is the only one characterized by a rough naked concrete finish on the walls, in contrast with the shiny polish of the cars’ bodies.
132 Billeder af entré med mellemfarvet parketgulv og bakkeloft
5
