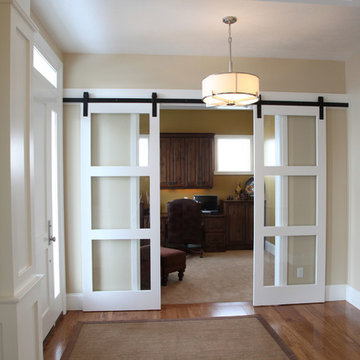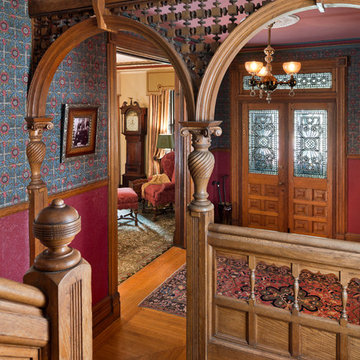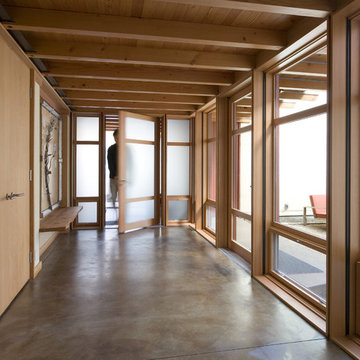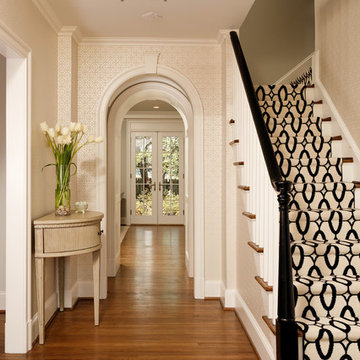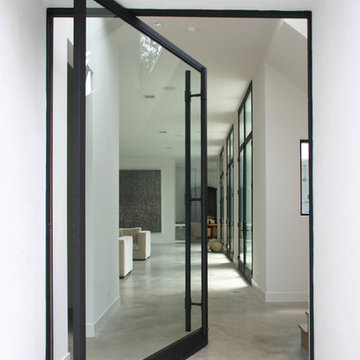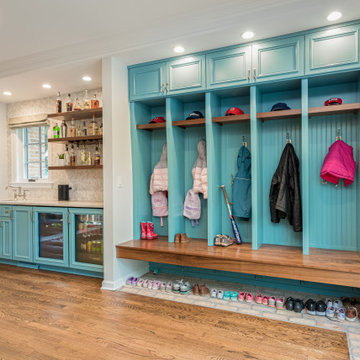29.840 Billeder af entré med mellemfarvet parketgulv og betongulv
Sorteret efter:
Budget
Sorter efter:Populær i dag
161 - 180 af 29.840 billeder
Item 1 ud af 3
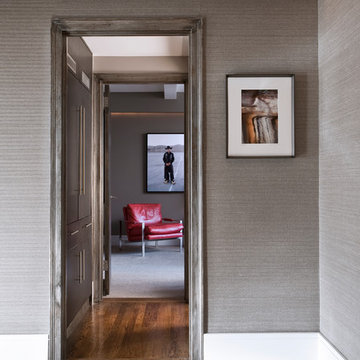
The contemporary home is all about elegant metal accents. The entryway flaunts a medium-tone wood floor, which perfectly suits the gray walls and metal front door. The living room echoes the neutral palette with beige walls while the dining room flaunts a statement metal and glass chandelier. The look is complete with a carpeted master bedroom featuring dark wood furniture.
---
Our interior design service area is all of New York City including the Upper East Side and Upper West Side, as well as the Hamptons, Scarsdale, Mamaroneck, Rye, Rye City, Edgemont, Harrison, Bronxville, and Greenwich CT.
For more about Darci Hether, click here: https://darcihether.com/
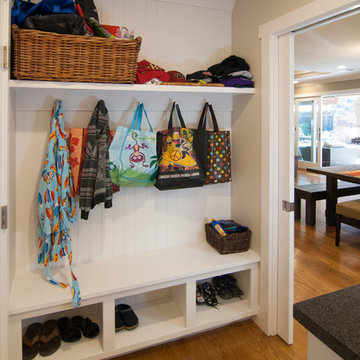
A useful hall bench off the laundry room and garage is great place to store shoes, bags, backpacks, and coats.
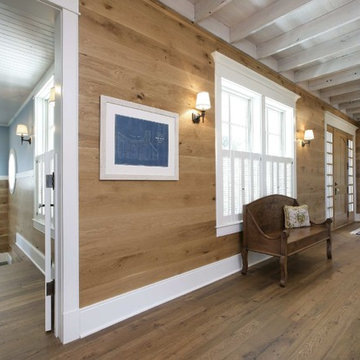
Our Antique Beam Sawn flooring in random widths from 2.5"-6.5". The flooring was stained with 1 part Bona "medium brown" and one part Bona "natural". Then three clear coats of "Bona naturale" to finish. This gorgeous house overlooks Lake Michigan.
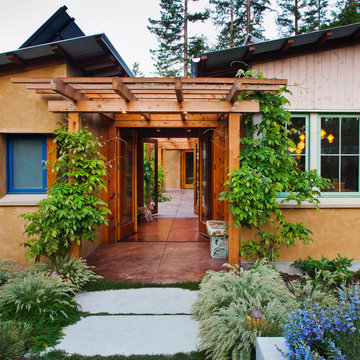
Roof overhangs and trellises supporting deciduous vines shade the windows and doors in summer and fall, eliminating the need for mechanical cooling.
© www.edwardcaldwelllphoto.com
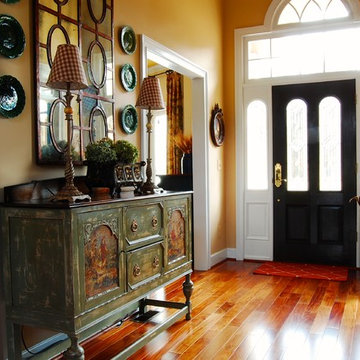
Corynne Pless © 2013 Houzz
Read the Houzz article about this home: http://www.houzz.com/ideabooks/8077146/list/My-Houzz--French-Country-Meets-Southern-Farmhouse-Style-in-Georgia

Mediterranean door on exterior of home in South Bay California
Custom Design & Construction

Approaching the front door, details appear such as crisp aluminum address numbers and mail slot, sandblasted glass and metal entry doors and the sleek lines of the metal roof, as the flush granite floor passes into the house leading to the view beyond
Photo Credit: John Sutton Photography
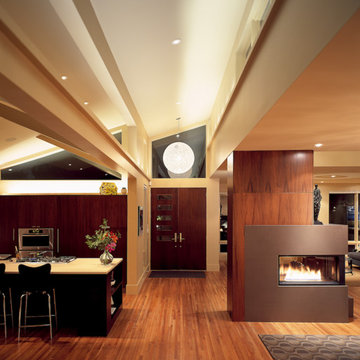
This 1899 cottage, built in the Denver Country Club neighborhood, was the victim of many extensive remodels over the decades. Our renovation carried the mid-century character throughout the home. The living spaces now flow out to a glass hallway that surrounds the courtyard. A reconfigured master suite and new kitchen addition act as bookends to either side of this magnificent secret garden.
Photograph: Andrew Vargo

A house located at a southern Vermont ski area, this home is based on our Lodge model. Custom designed, pre-cut and shipped to the site by Habitat Post & Beam, the home was assembled and finished by a local builder. Photos by Michael Penney, architectural photographer. IMPORTANT NOTE: We are not involved in the finish or decoration of these homes, so it is unlikely that we can answer any questions about elements that were not part of our kit package, i.e., specific elements of the spaces such as appliances, colors, lighting, furniture, landscaping, etc.

The goal of this project was to build a house that would be energy efficient using materials that were both economical and environmentally conscious. Due to the extremely cold winter weather conditions in the Catskills, insulating the house was a primary concern. The main structure of the house is a timber frame from an nineteenth century barn that has been restored and raised on this new site. The entirety of this frame has then been wrapped in SIPs (structural insulated panels), both walls and the roof. The house is slab on grade, insulated from below. The concrete slab was poured with a radiant heating system inside and the top of the slab was polished and left exposed as the flooring surface. Fiberglass windows with an extremely high R-value were chosen for their green properties. Care was also taken during construction to make all of the joints between the SIPs panels and around window and door openings as airtight as possible. The fact that the house is so airtight along with the high overall insulatory value achieved from the insulated slab, SIPs panels, and windows make the house very energy efficient. The house utilizes an air exchanger, a device that brings fresh air in from outside without loosing heat and circulates the air within the house to move warmer air down from the second floor. Other green materials in the home include reclaimed barn wood used for the floor and ceiling of the second floor, reclaimed wood stairs and bathroom vanity, and an on-demand hot water/boiler system. The exterior of the house is clad in black corrugated aluminum with an aluminum standing seam roof. Because of the extremely cold winter temperatures windows are used discerningly, the three largest windows are on the first floor providing the main living areas with a majestic view of the Catskill mountains.

White Oak screen and planks for doors. photo by Whit Preston

Front door is a pair of 36" x 96" x 2 1/4" DSA Master Crafted Door with 3-point locking mechanism, (6) divided lites, and (1) raised panel at lower part of the doors in knotty alder. Photo by Mike Kaskel
29.840 Billeder af entré med mellemfarvet parketgulv og betongulv
9

