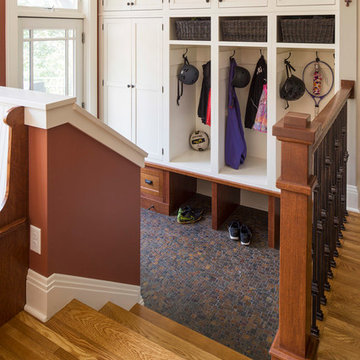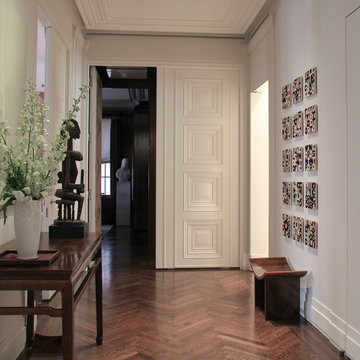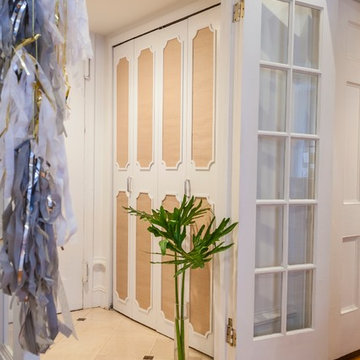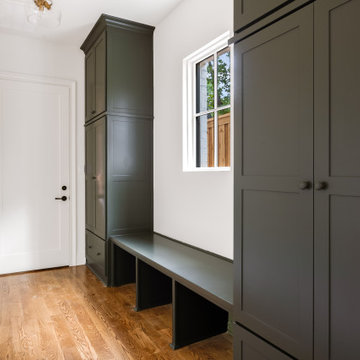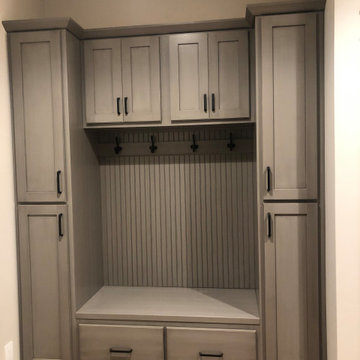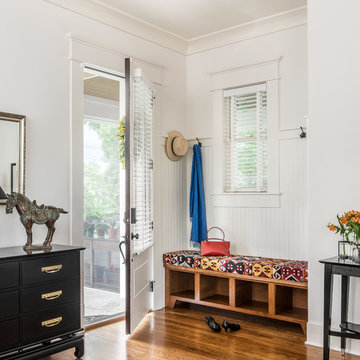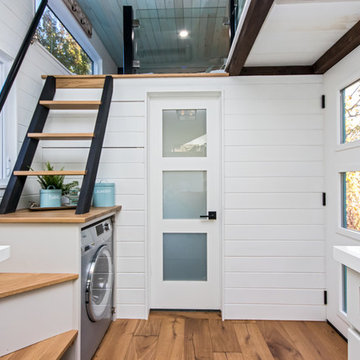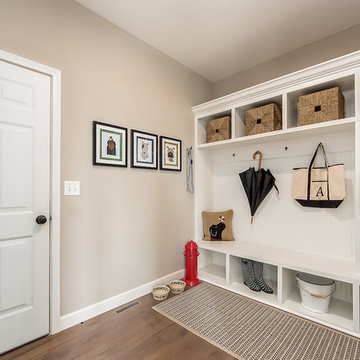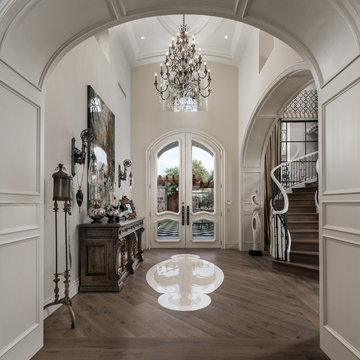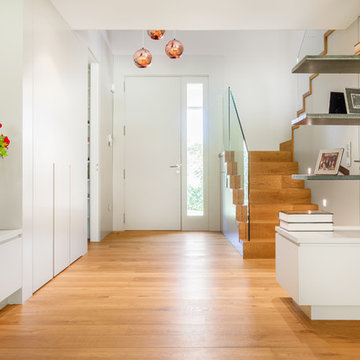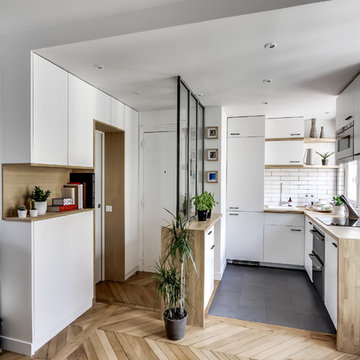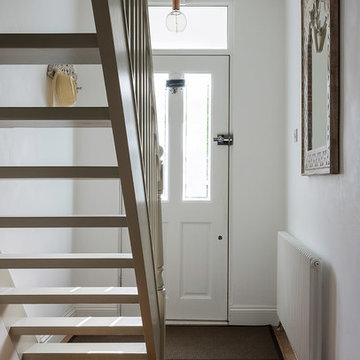4.012 Billeder af entré med mellemfarvet parketgulv og en hvid dør
Sorteret efter:
Budget
Sorter efter:Populær i dag
161 - 180 af 4.012 billeder
Item 1 ud af 3
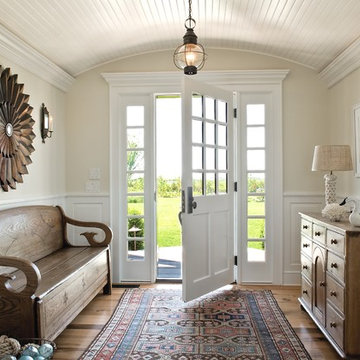
The Escape embraces one of the best aspects of life in New England – the amazing range of natural settings within a relatively short distance from home that allows us an entirely different living experience. Here we get to rejuvenate and recreate with friends and family at our home away from home. From the mountains and lakes of New Hampshire, to the Island of Nantucket and the coast of Maine, Carter & Company has had the great fortune to help design, build and decorate some amazing vacation homes. These are special places with unique points of view that creatively reflect the natural environment, all with an emphasis on ease, comfort and relaxation.
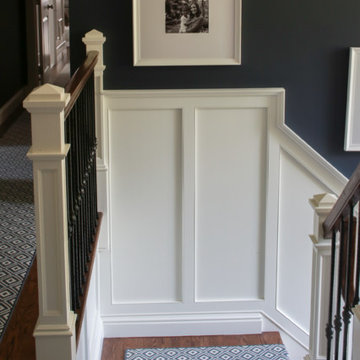
As the entryway to the home, we wanted this foyer to be a truly refined welcome to each of its guests. As guests enter they will be greeted with this polished and inviting entry, which contrasts dark colors against stunning tall white millwork along the walls. As a designer there is always the challenge of working with aspects of a room that your clients are not going to be changing. For us this was the flooring, to which we fitted with a custom cut L shaped rug that would allow us to tie together the foyer to the stairs and better coincide with the rest of our designs. We added a touch of bright color in the side table with gold and light yellow elements, while still tying things together with the blue and white detailed vase that mirrors the rug design. As the eye travels up the stairs the iron wrought spindles wonderfully accent the stairway’s dark wood railings. Further upward and this captivating grand chandelier accentuates the whole room. The star of the show, this breathtaking chandelier is enhanced by a beautiful ceiling medallion that we had painted within in gold to capture the elegance and light from this chandelier. As a first impression of the household, this foyer space is truly an introduction to the refinement and dignity of this home, and the people within it.
Custom designed by Hartley and Hill Design. All materials and furnishings in this space are available through Hartley and Hill Design. www.hartleyandhilldesign.com 888-639-0639
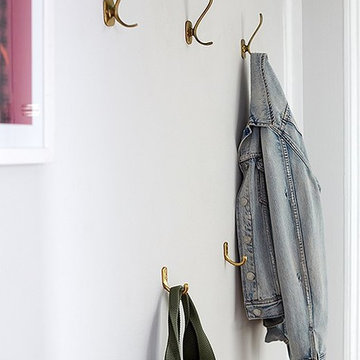
A double row of vintage hooks lets Ari hang her coats above and her totes and bags below.
Photo by Manuel Rodriguez
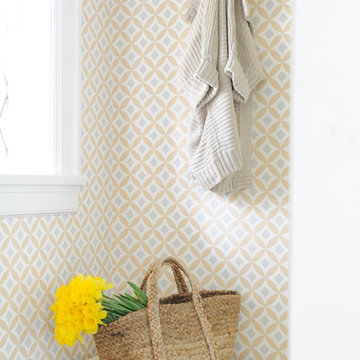
Our goal on this project was to make the main floor of this lovely early 20th century home in a popular Vancouver neighborhood work for a growing family of four. We opened up the space, both literally and aesthetically, with windows and skylights, an efficient layout, some carefully selected furniture pieces and a soft colour palette that lends a light and playful feel to the space. Our clients can hardly believe that their once small, dark, uncomfortable main floor has become a bright, functional and beautiful space where they can now comfortably host friends and hang out as a family. Interior Design by Lori Steeves of Simply Home Decorating Inc. Photos by Tracey Ayton Photography.
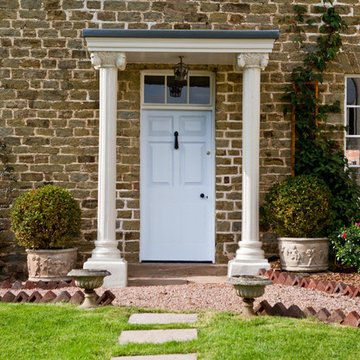
The entrance to the house with the original Georgian front and pillars acquired from a reclamation yard.
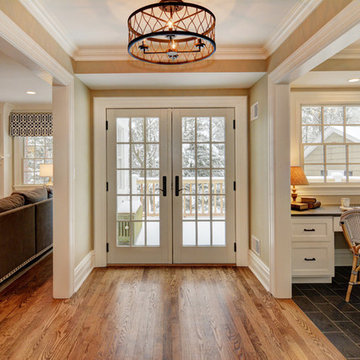
Large family room addition in Verona, NJ. Photo shows vestibule connecting existing living room to new family room to the left, new deck behind french doors and entry/home office to the right, . B&C Renovations, West Orange, NJ; DRP Interiors, Franklin Lakes, NJ; photos by Greg Martz.
4.012 Billeder af entré med mellemfarvet parketgulv og en hvid dør
9
