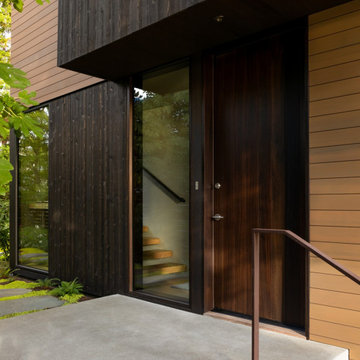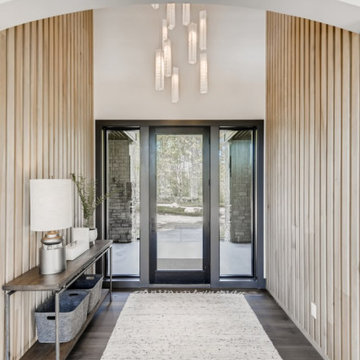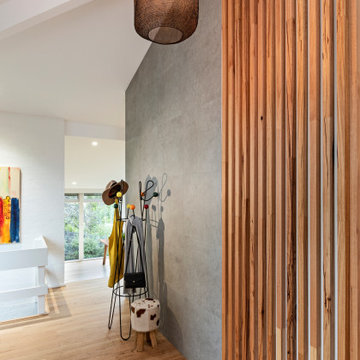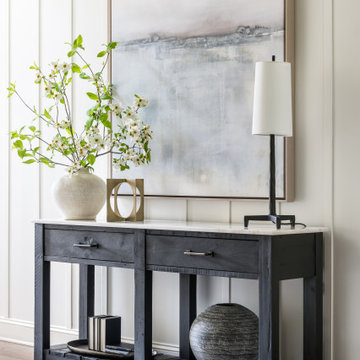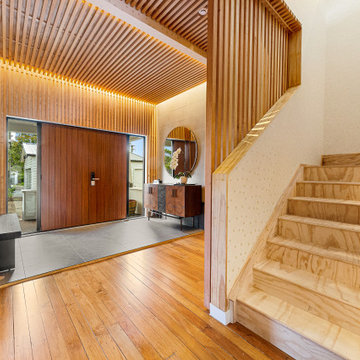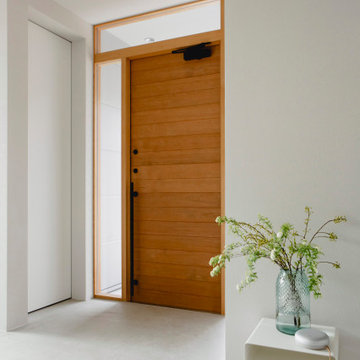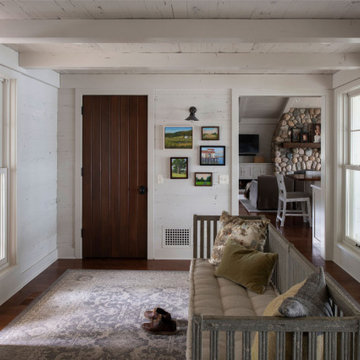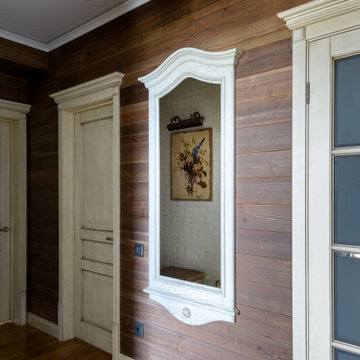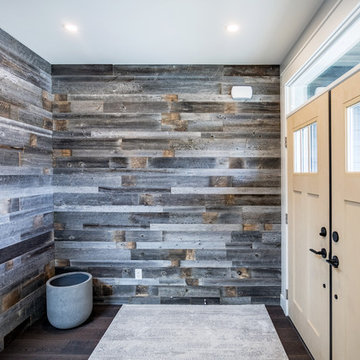127 Billeder af entré med mellemfarvet parketgulv og trævæg
Sorteret efter:
Budget
Sorter efter:Populær i dag
21 - 40 af 127 billeder
Item 1 ud af 3
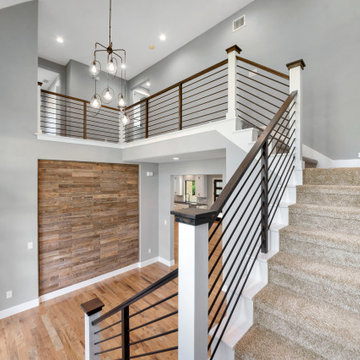
This home is the American Dream! How perfect that we get to celebrate it on the 4th of July weekend ?? 4,104 Total AC SQFT with 4 bedrooms, 4 bathrooms and 4-car garages with a Rustic Contemporary Multi-Generational Design.
This home has 2 primary suites on either end of the home with their own 5-piece bathrooms, walk-in closets and outdoor sitting areas for the most privacy. Some of the additional multi-generation features include: large kitchen & pantry with added cabinet space, the elder's suite includes sitting area, built in desk, ADA bathroom, large storage space and private lanai.
Raised study with Murphy bed, In-home theater with snack and drink station, laundry room with custom dog shower and workshop with bathroom all make their dreams complete! Everything in this home has a place and a purpose: the family, guests, and even the puppies!
.
.
.
#salcedohomes #multigenerational #multigenerationalliving #multigeneration #multigenerationhome #nextgeneration #nextgenerationhomes #motherinlawsuite #builder #customhomebuilder #buildnew #newconstruction #newconstructionhomes #dfwhomes #dfwbuilder #familybusiness #family #gatesatwatersedge #oakpointbuilder #littleelmbuilder #texasbuilder #faithfamilyandbeautifulhomes #2020focus
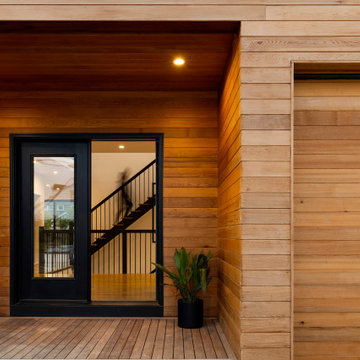
The Living Well is a peaceful, minimal coastal home surrounded by a lush Japanese garden.

This wooden chest is accompanied by white table decor and a green vase. A large, blue painting hangs behind.

The open layout of this newly renovated home is spacious enough for the clients home work office. The exposed beam and slat wall provide architectural interest . And there is plenty of room for the client's eclectic art collection.

The main entry area has exposed log architecture at the interior walls and ceiling. the southwestern style meets modern farmhouse is shown in the furniture and accessory items
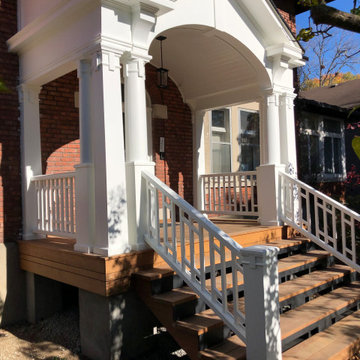
Restoration of a 130 year old portico in Montreal's West end. This project was undertaken to restore the grand entry to a lovely heritage home. The structure suffered from major deterioration including rot and damage from carpenter ants. The floor structure and stairs were completely replaced with Ipe decking and treads. The newel posts, square columns and pedestals were constructed on site from PVC lumber to prevent rot in the future. The entire structure stripped, sanded and repainted after all the fascia, soffits and cornice moldings were replaced. The handrails and balusters were reproduced in yellow pine and updated to meet modern code requirements. The metal roof was patched and repainted, and the concrete footings repaired and parged. I'm confident that our work will last another century!
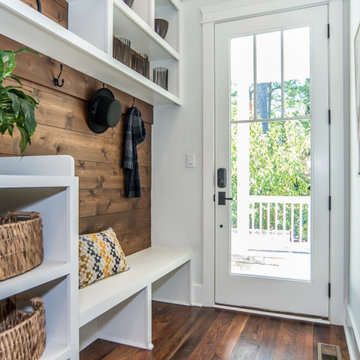
Home staging looks for opportunities to create stories in a home that highlights the fixed assets of a space. This chariming "family entry" from the side of the house has delightful details and convenient storage, as well. A fresh plant, touch of color and handsome storage bins provide a reason to stop for a moment and take notice of these useful details.
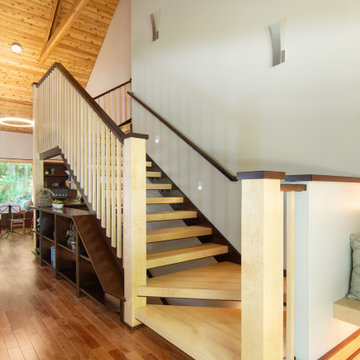
Open concept foyer, with built-in bookcases acting as a rail around the stairs to the basement
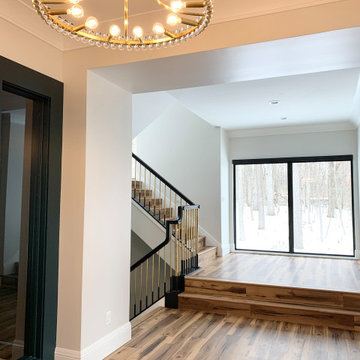
Crystorama "Clover" Aged Brass chandeliers hang in the entry and airlock of a new home built n Bettendorf, Iowa. Lighting by Village Home Stores for Windmiller Design + Build of the Quad Cities.
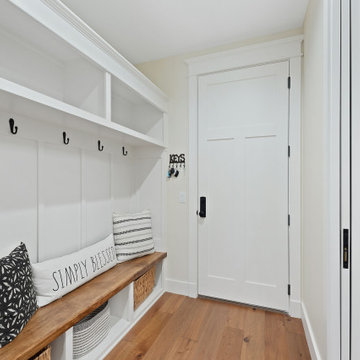
3100 SQFT, 4 br/3 1/2 bath lakefront home on 1.4 acres. Craftsman details throughout.
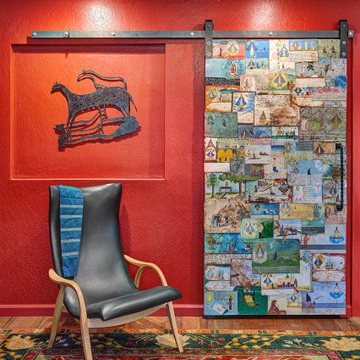
Meaning “line” in Swahili, the Mstari Safari Task Lounge itself is accented with clean wooden lines, as well as dramatic contrasts of hammered gold and reflective obsidian desk-drawers. A custom-made industrial, mid-century desk—the room’s focal point—is perfect for centering focus while going over the day’s workload. Behind, a tiger painting ties the African motif together. Contrasting pendant lights illuminate the workspace, permeating the sharp, angular design with more organic forms.
Outside the task lounge, a custom barn door conceals the client’s entry coat closet. A patchwork of Mexican retablos—turn of the century religious relics—celebrate the client’s eclectic style and love of antique cultural art, while a large wrought-iron turned handle and barn door track unify the composition.
A home as tactfully curated as the Mstari deserved a proper entryway. We knew that right as guests entered the home, they needed to be wowed. So rather than opting for a traditional drywall header, we engineered an undulating I-beam that spanned the opening. The I-beam’s spine incorporated steel ribbing, leaving a striking impression of a Gaudiesque spine.
127 Billeder af entré med mellemfarvet parketgulv og trævæg
2
