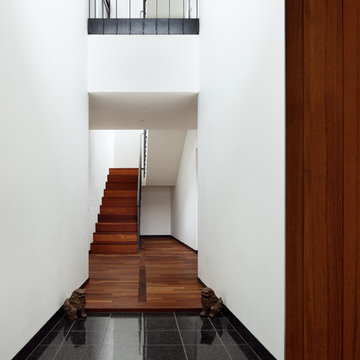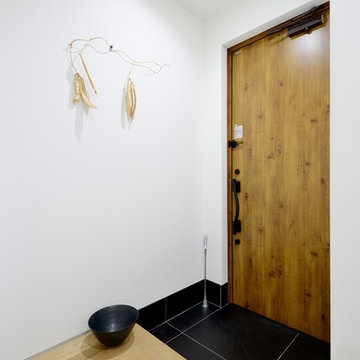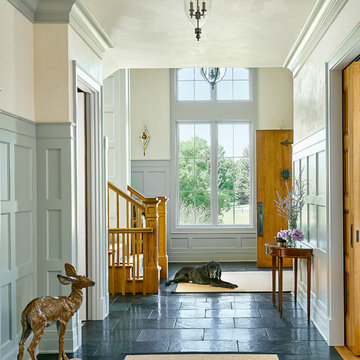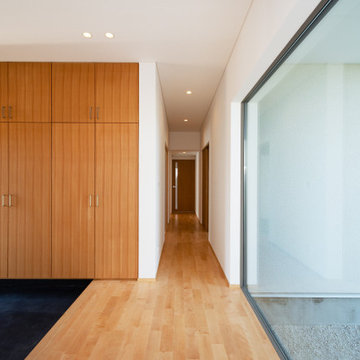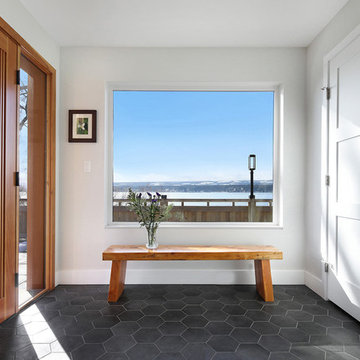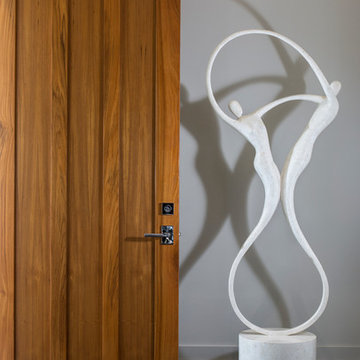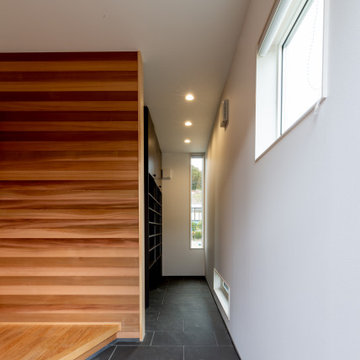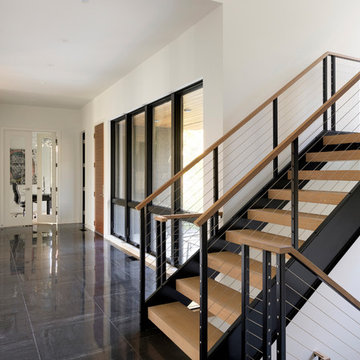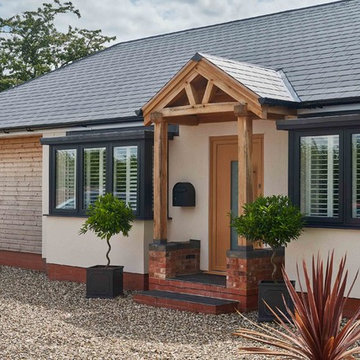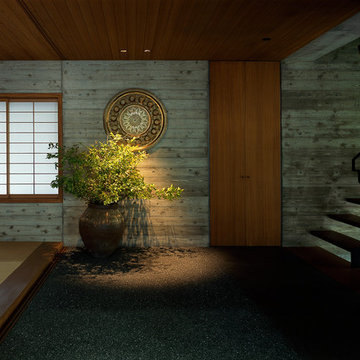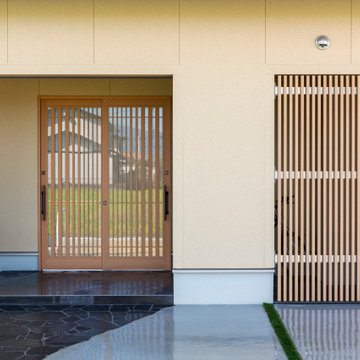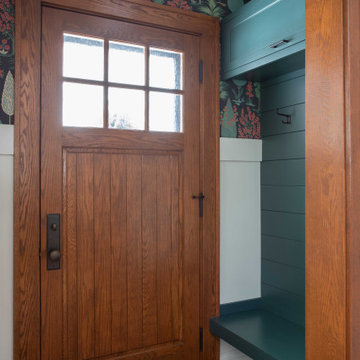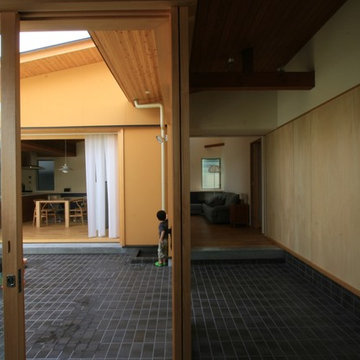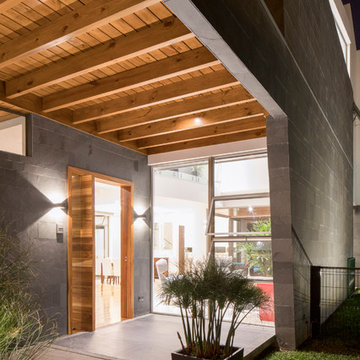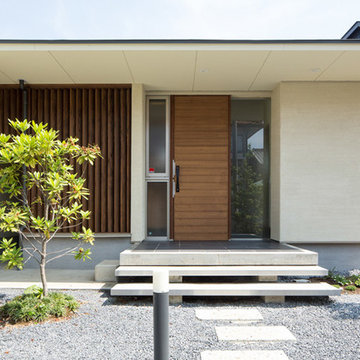152 Billeder af entré med mellemfarvet trædør og sort gulv
Sorter efter:Populær i dag
41 - 60 af 152 billeder
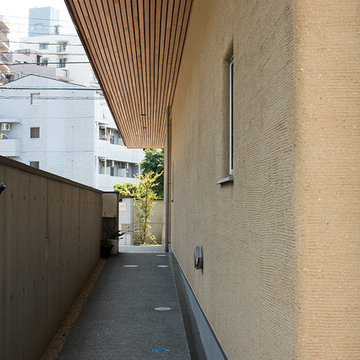
住宅街に位置していてプライバシーを確保しつつ、前庭と中庭の2つの庭を持ち、全ての部屋が明るく開放的になっています。
来客や徒歩で来られた方のための玄関ポーチと、車から降りてスロープでのアプローチもあります。
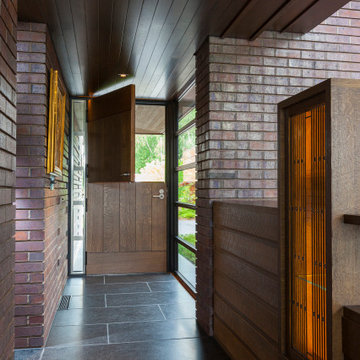
A tea pot, being a vessel, is defined by the space it contains, it is not the tea pot that is important, but the space.
Crispin Sartwell
Located on a lake outside of Milwaukee, the Vessel House is the culmination of an intense 5 year collaboration with our client and multiple local craftsmen focused on the creation of a modern analogue to the Usonian Home.
As with most residential work, this home is a direct reflection of it’s owner, a highly educated art collector with a passion for music, fine furniture, and architecture. His interest in authenticity drove the material selections such as masonry, copper, and white oak, as well as the need for traditional methods of construction.
The initial diagram of the house involved a collection of embedded walls that emerge from the site and create spaces between them, which are covered with a series of floating rooves. The windows provide natural light on three sides of the house as a band of clerestories, transforming to a floor to ceiling ribbon of glass on the lakeside.
The Vessel House functions as a gallery for the owner’s art, motorcycles, Tiffany lamps, and vintage musical instruments – offering spaces to exhibit, store, and listen. These gallery nodes overlap with the typical house program of kitchen, dining, living, and bedroom, creating dynamic zones of transition and rooms that serve dual purposes allowing guests to relax in a museum setting.
Through it’s materiality, connection to nature, and open planning, the Vessel House continues many of the Usonian principles Wright advocated for.
Overview
Oconomowoc, WI
Completion Date
August 2015
Services
Architecture, Interior Design, Landscape Architecture
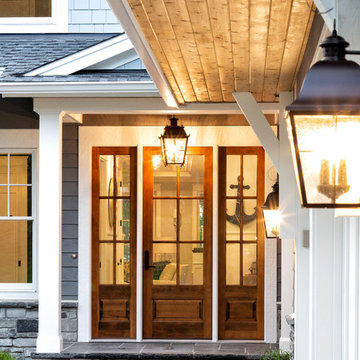
ORIJIN STONE's Friesian™ Limestone natural stone paving, steps and treads compliment the vintage-inspired coastal details of this custom built Orono, MN lakeside home.
NRD Landscape Design + Build Inc.
Mark D. Williams Custom Homes, Inc.
LandMark Photography & Design
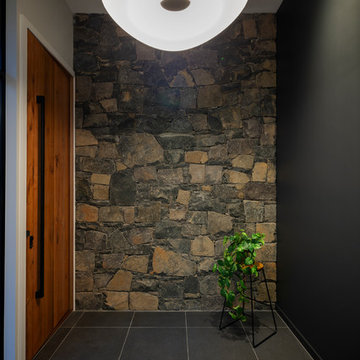
Large timber entry door with black handle, a stone masonry wall and black feature wall. Interior design and styling by Studio Black Interiors, Downer Residence, Canberra, Australia. Built by Homes by Howe. Photography by Hcreations.
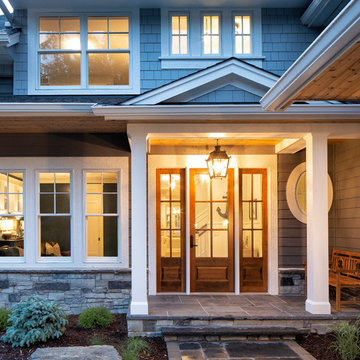
ORIJIN STONE's Friesian™ Limestone natural stone paving, steps and treads compliment the vintage-inspired coastal details of this custom built Orono, MN lakeside home.
NRD Landscape Design + Build Inc.
Mark D. Williams Custom Homes, Inc.
LandMark Photography & Design
152 Billeder af entré med mellemfarvet trædør og sort gulv
3
