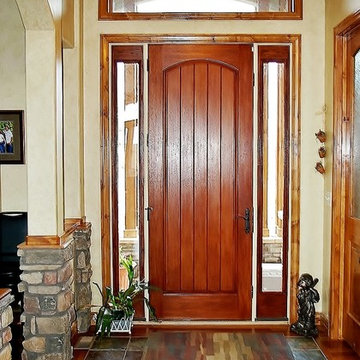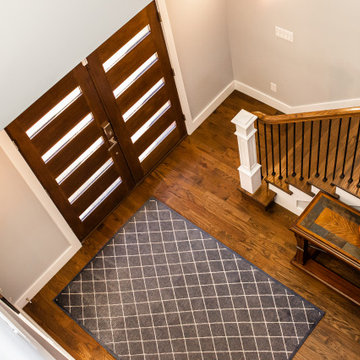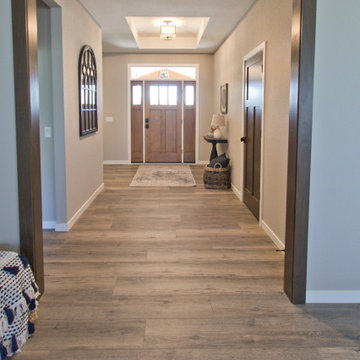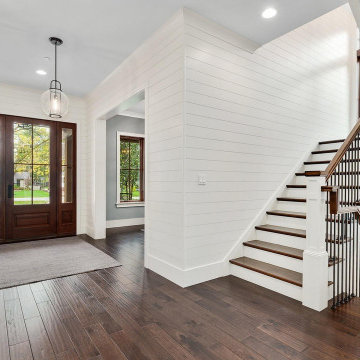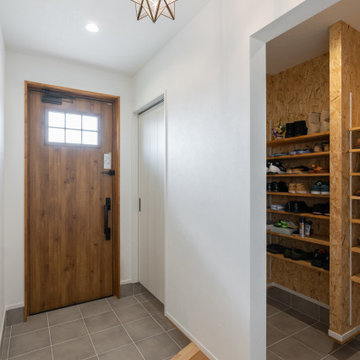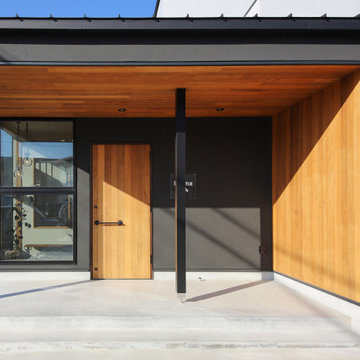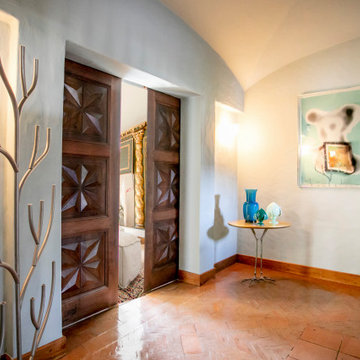978 Billeder af entré med mellemfarvet trædør
Sorteret efter:
Budget
Sorter efter:Populær i dag
141 - 160 af 978 billeder
Item 1 ud af 3
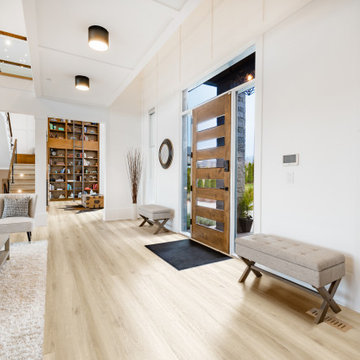
An open and airy entrance in the New York home with our Camden Waterproof SPC Vinyl floors.

This 6,000sf luxurious custom new construction 5-bedroom, 4-bath home combines elements of open-concept design with traditional, formal spaces, as well. Tall windows, large openings to the back yard, and clear views from room to room are abundant throughout. The 2-story entry boasts a gently curving stair, and a full view through openings to the glass-clad family room. The back stair is continuous from the basement to the finished 3rd floor / attic recreation room.
The interior is finished with the finest materials and detailing, with crown molding, coffered, tray and barrel vault ceilings, chair rail, arched openings, rounded corners, built-in niches and coves, wide halls, and 12' first floor ceilings with 10' second floor ceilings.
It sits at the end of a cul-de-sac in a wooded neighborhood, surrounded by old growth trees. The homeowners, who hail from Texas, believe that bigger is better, and this house was built to match their dreams. The brick - with stone and cast concrete accent elements - runs the full 3-stories of the home, on all sides. A paver driveway and covered patio are included, along with paver retaining wall carved into the hill, creating a secluded back yard play space for their young children.
Project photography by Kmieick Imagery.
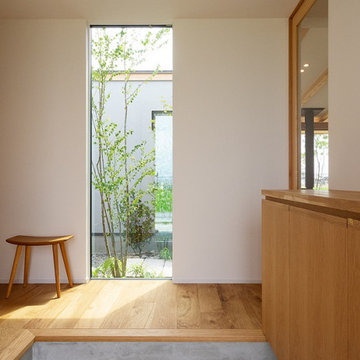
玄関から覗く中庭。中庭を囲むように設計されているので、室内のどこからでも庭木を眺めることができます。玄関脇には造作家具による下駄箱を設置。天板の上には家族と愛犬の写真を並べます。玄関土間とインナーガレージは繋がっており、駐車後は直接室内へアクセスすることができます。ホール左手はトイレ、右手はLDKへと繋がります。
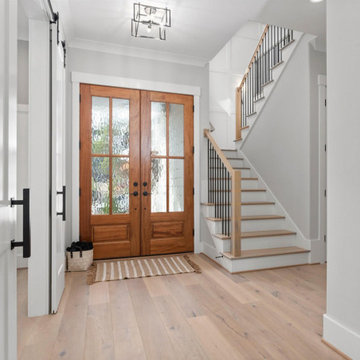
Hawthorne Oak – The Novella Hardwood Collection feature our slice-cut style, with boards that have been lightly sculpted by hand, with detailed coloring. This versatile collection was designed to fit any design scheme and compliment any lifestyle.
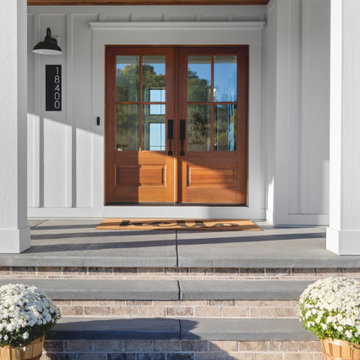
In a country setting this white modern farmhouse with black accents features a warm stained front door and wrap around porch. Starting with the welcoming Board & Batten foyer to the the personalized penny tile fireplace and the over mortar brick Hearth Room fireplace it expresses "Welcome Home". Custom to the owners are a claw foot tub, wallpaper rooms and accent Alder wood touches.
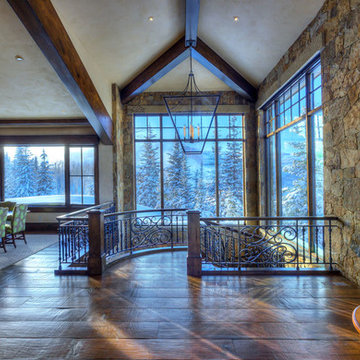
With a stunning view every step up the stairs, you might not notice details like the wrought iron balustrades and the stone walls, but there is no lack of attention to detail and how those details come together.
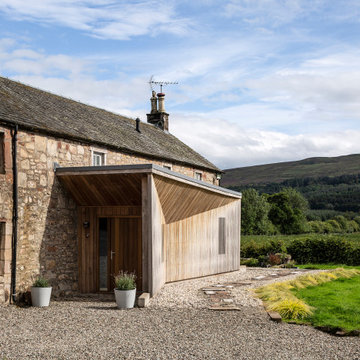
A striking new porch forms a welcoming entrance sequence with practical storage space for coats and boots.
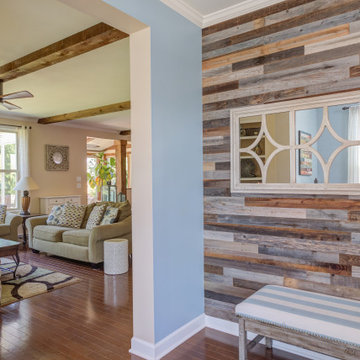
Adding Architectural details to this Builder Grade House turned it into a spectacular HOME with personality. The inspiration started when the homeowners added a great wood feature to the entry way wall. We designed wood ceiling beams, posts, mud room entry and vent hood over the range. We stained wood in the sunroom to match. Then we added new lighting and fans. The new backsplash ties everything together. The Pot Filler added the crowning touch! NO Longer Builder Boring!
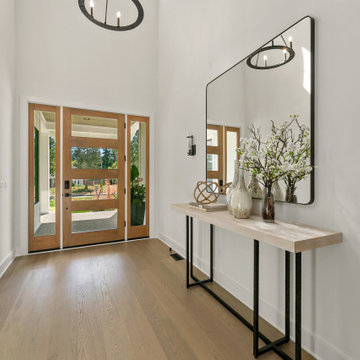
The Madrid's foyer showcases a combination of elegance and natural charm. The light hardwood flooring sets a warm and inviting tone, complemented by the clean and crisp white walls that provide a sense of freshness and spaciousness. A large square mirror graces the foyer, reflecting light and creating the illusion of a larger space. Black vents discreetly blend into the walls, ensuring efficient air circulation without compromising the overall aesthetic. A captivating chandelier illuminates the area, adding a touch of glamour and serving as a focal point. A wooden table completes the foyer, offering a convenient surface for decorative items or personal belongings. The Madrid's foyer creates an impressive and welcoming entry point, setting the stage for the style and ambiance that awaits throughout the rest of the home.
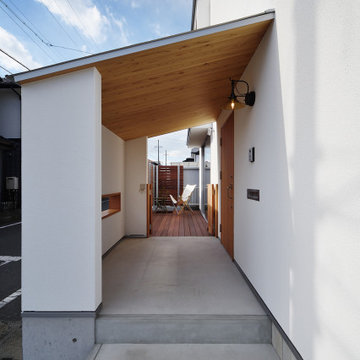
前面道路に面する玄関アプローチは大きな庇と壁で囲み半屋内的な空間とすることで視線を遮りました。天井高を最低限に抑えたことで籠り感のある気持ちの良い空間となりました。
玄関扉を過ぎた先にはリビングとつながるウッドデッキがあります。籠り感のある空間の先にある屋根のないウッドデッキはより開放的に感じられます。
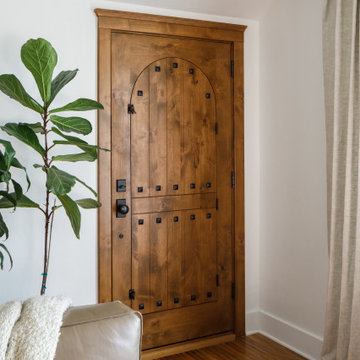
Door within a door: What once was a heavy and offputting detail...we bring to you the clever solution of a security door built right into the main entry door, just open up the center panel and get all of that wonderful fresh air and light minus the bugs and with the plus of keeping the door locked. Looks great both inside and out while maintaining that historic Spanish bungalow feel.
978 Billeder af entré med mellemfarvet trædør
8

