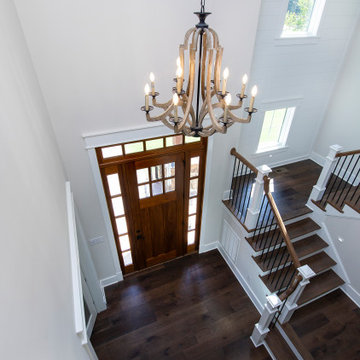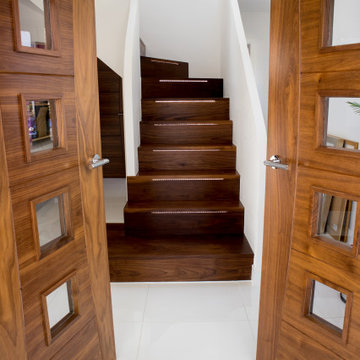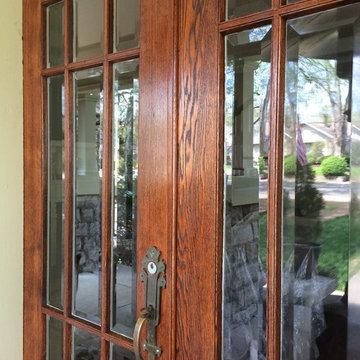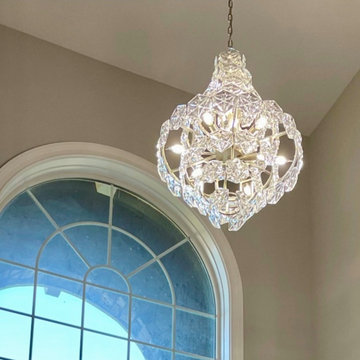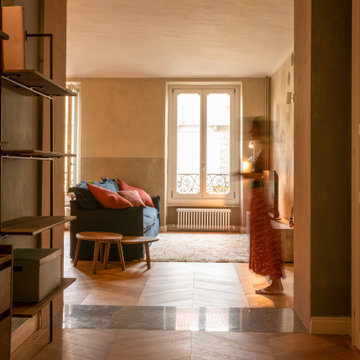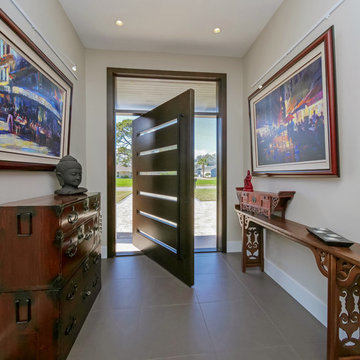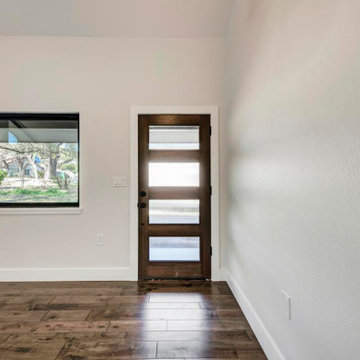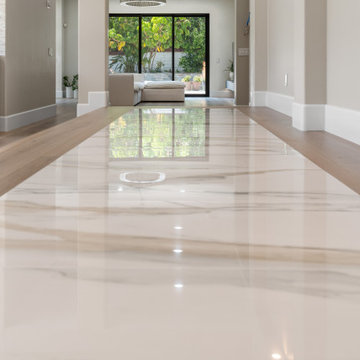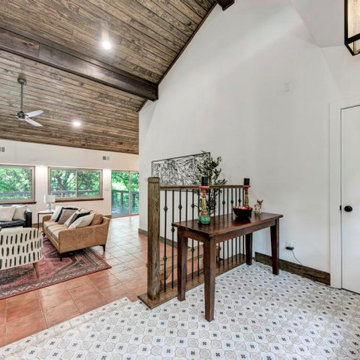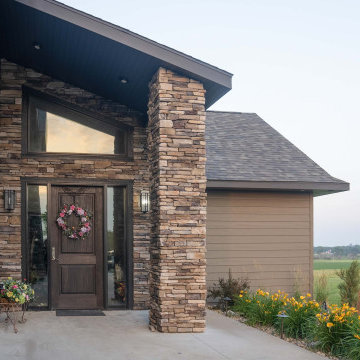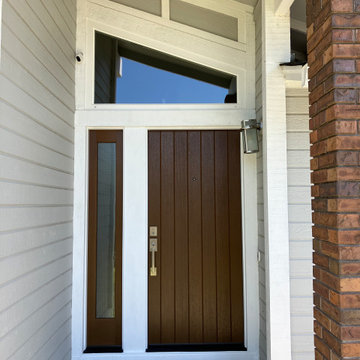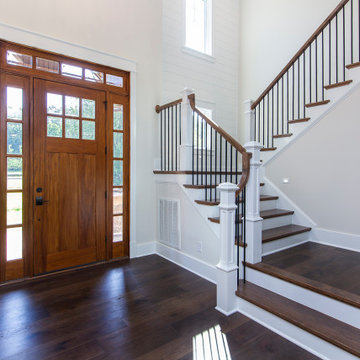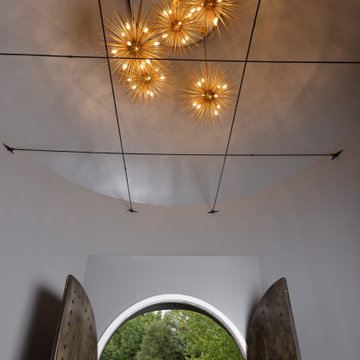225 Billeder af entré med mørk trædør og hvælvet loft
Sorteret efter:
Budget
Sorter efter:Populær i dag
161 - 180 af 225 billeder
Item 1 ud af 3

This house accommodates comfort spaces for multi-generation families with multiple master suites to provide each family with a private space that they can enjoy with each unique design style. The different design styles flow harmoniously throughout the two-story house and unite in the expansive living room that opens up to a spacious rear patio for the families to spend their family time together. This traditional house design exudes elegance with pleasing state-of-the-art features.
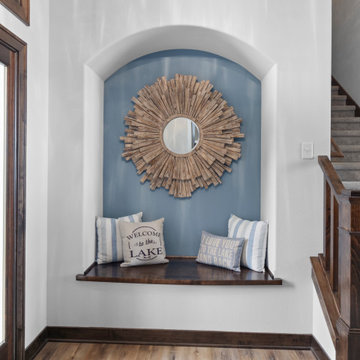
This lakeside retreat has been in the family for generations & is lovingly referred to as "the magnet" because it pulls friends and family together. When rebuilding on their family's land, our priority was to create the same feeling for generations to come.
This new build project included all interior & exterior architectural design features including lighting, flooring, tile, countertop, cabinet, appliance, hardware & plumbing fixture selections. My client opted in for an all inclusive design experience including space planning, furniture & decor specifications to create a move in ready retreat for their family to enjoy for years & years to come.
It was an honor designing this family's dream house & will leave you wanting a little slice of waterfront paradise of your own!
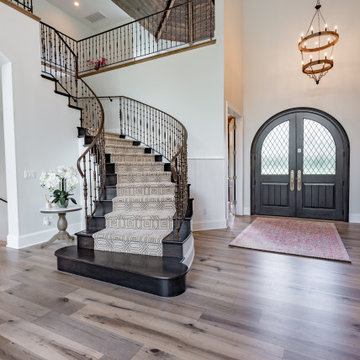
A grand entry way to say the least. This home features tall vaulted ceilings, a modern arched double door, grand staircase, and Orris Maple engineered floors from our True Collection.
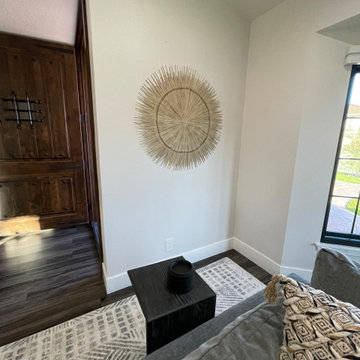
Layering textures upon colors, yet keeping it mono toned in this modern foyer. Natural elements such as grasses and black grained wood help for a calm California coastal mood.
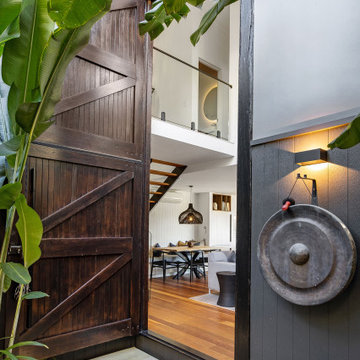
Giraffe entry door with Vietnamese entry "dong." Tropical garden leads through entry into open vaulted living area.
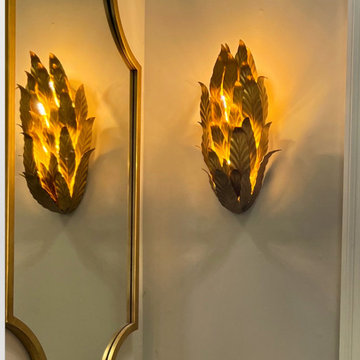
Because uou never get a second time to make a first impression. What does your entrance say?
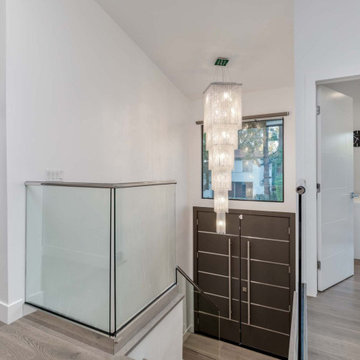
The house is built onto an upslope lot, therefore the main living spaces which open onto the backyard are located on the upper floor which is accessed via a short run of stairs. To make the rather compact space appear more spacious, double doors were substituted for the original single width opening. A glass banister and a picture window above the door provide see-through surfaces. The chandelier which hangs from the newly vaulted ceiling adds a dramatic touch to this entryway. .
225 Billeder af entré med mørk trædør og hvælvet loft
9
