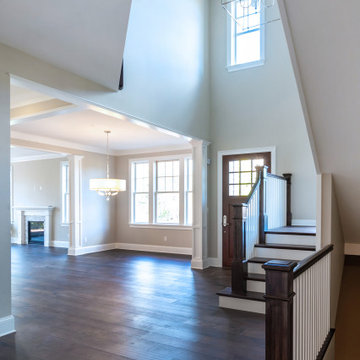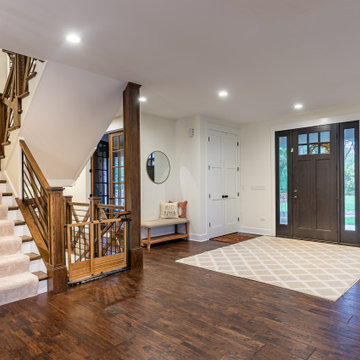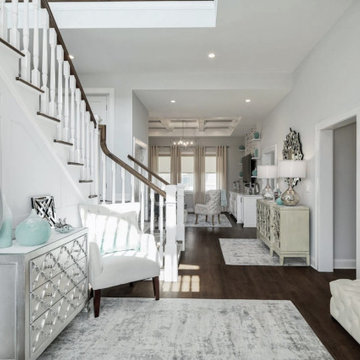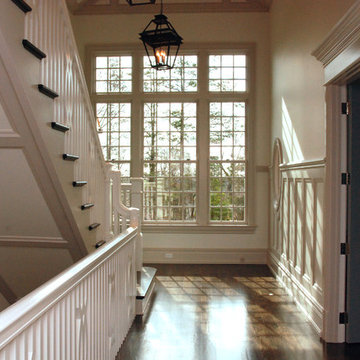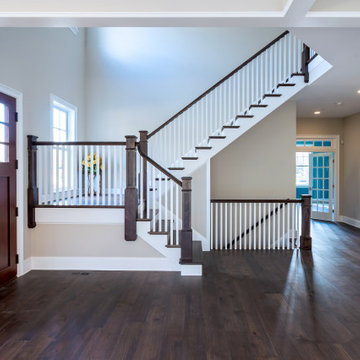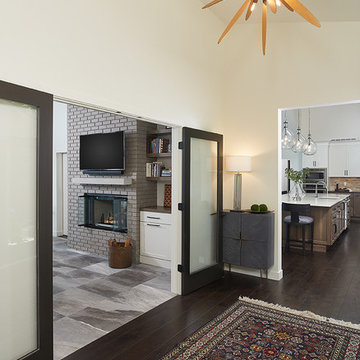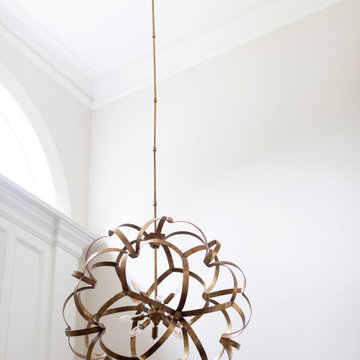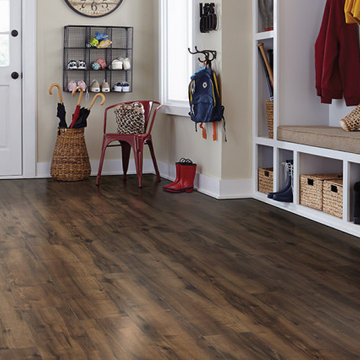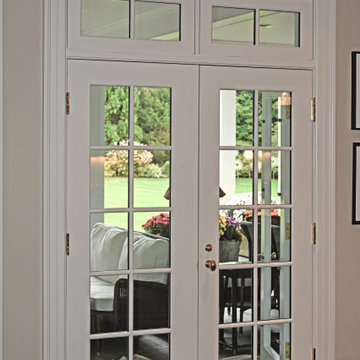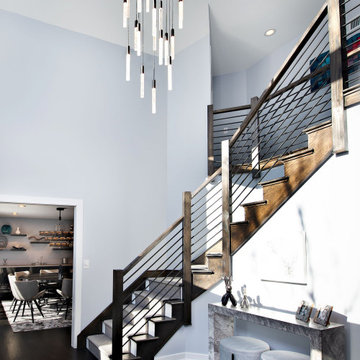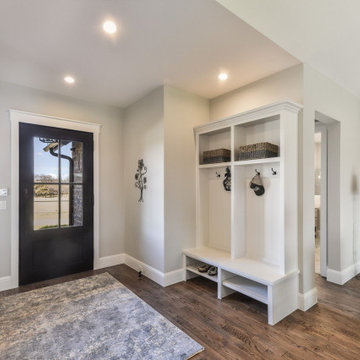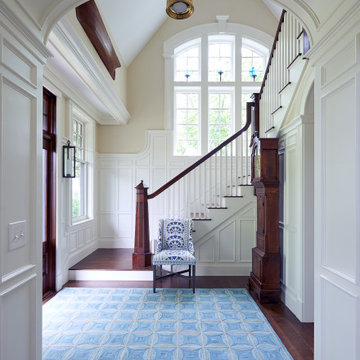152 Billeder af entré med mørkt parketgulv og hvælvet loft
Sorteret efter:
Budget
Sorter efter:Populær i dag
61 - 80 af 152 billeder
Item 1 ud af 3
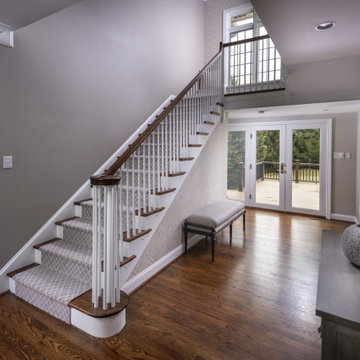
This carpet brought these stairs to life! Adding in some furniture and wallpaper really warmed this space up!

This is a lovely, 2 story home in Littleton, Colorado. It backs up to the High Line Canal and has truly stunning mountain views. When our clients purchased the home it was stuck in a 1980's time warp and didn't quite function for the family of 5. They hired us to to assist with a complete remodel. We took out walls, moved windows, added built-ins and cabinetry and worked with the clients more rustic, transitional taste.
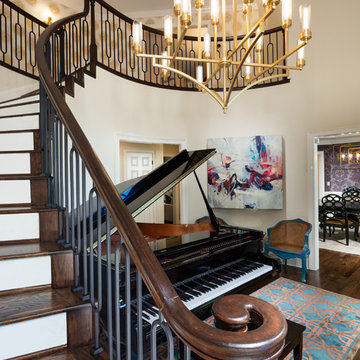
This elegant foyer welcomes family & friends with style. The stairway features iron balusters from the House of Forgings Iron Collection and beautiful, dark stained stair treads.
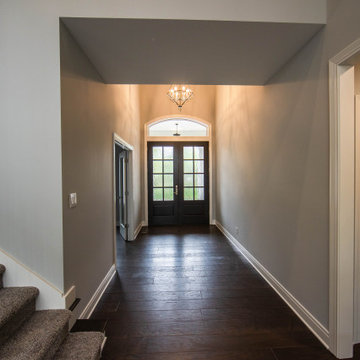
Double glass panel wood doors and an overhead arched window coupled with an elegant chandelier create a formal feel to the home's entry.
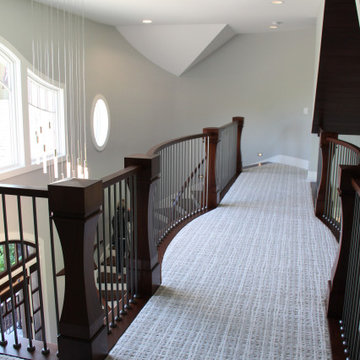
Two story entrance features mahogany entry door, winding staircase and open catwalk. Opens to beautiful two-story living room. Modern Forms Magic Pendant and Chandelier. Walnut rail, stair treads and newel posts. Plain iron balusters.
General contracting by Martin Bros. Contracting, Inc.; Architecture by Helman Sechrist Architecture; Professional photography by Marie Kinney. Images are the property of Martin Bros. Contracting, Inc. and may not be used without written permission.
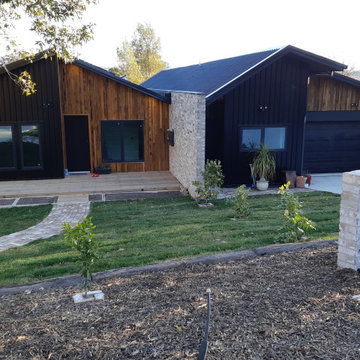
This contemporary Duplex Home in Canberra was designed by Smart SIPs and used our SIPs Wall Panels to help achieve a 9-star energy rating. Recycled Timber, Recycled Bricks and Standing Seam Colorbond materials add to the charm of the home.
The home design incorporated Triple Glazed Windows, Solar Panels on the roof, Heat pumps to heat the water, and Herschel Electric Infrared Heaters to heat the home.
This Solar Passive all-electric home is not connected to the gas supply, thereby reducing the energy use and carbon footprint throughout the home's life.
Providing homeowners with low running costs and a warm, comfortable home throughout the year.
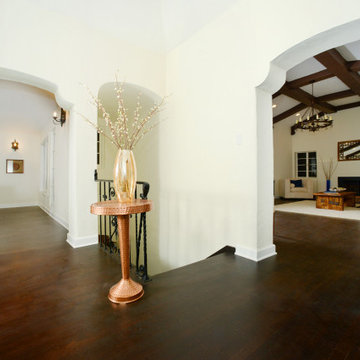
Entry Foyer leading to Grand Room, Dinning Room and Staircase. New and repaired plaster walls, fresh paint throughout, refinished original hardwood flooring, new wrought iron stair railing, custom windows, custom wall features.
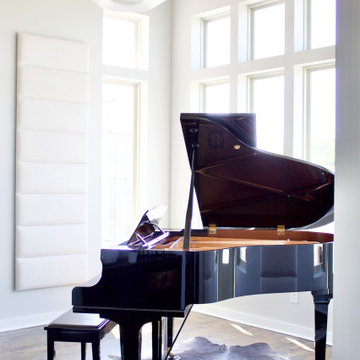
Shop My Design here: https://designbychristinaperry.com/boxwood-project-entry/
152 Billeder af entré med mørkt parketgulv og hvælvet loft
4
