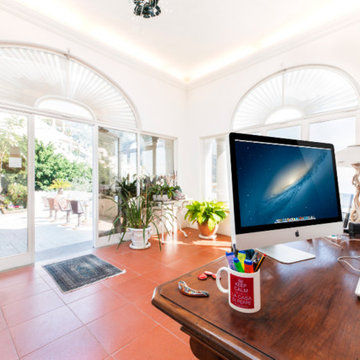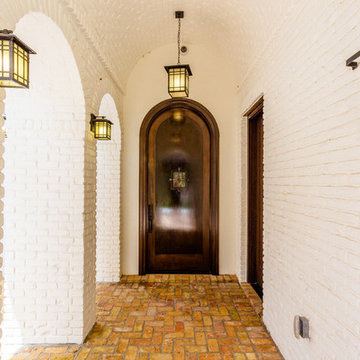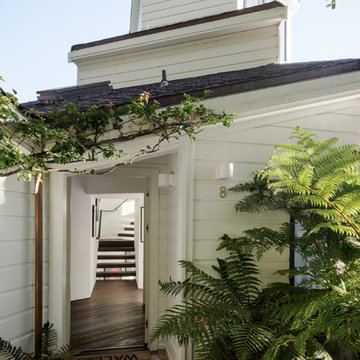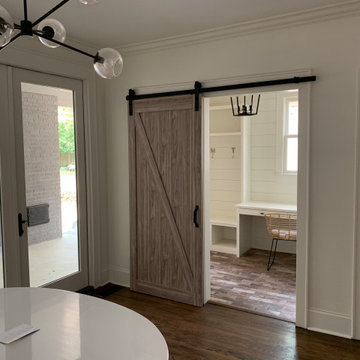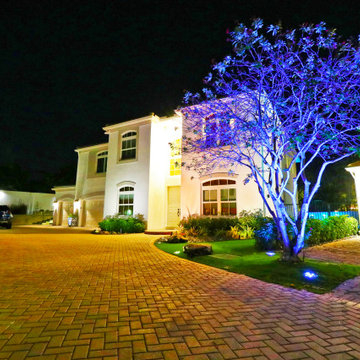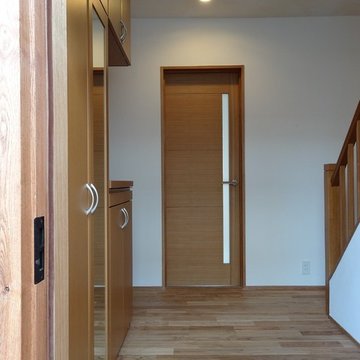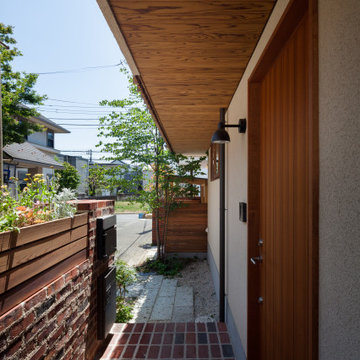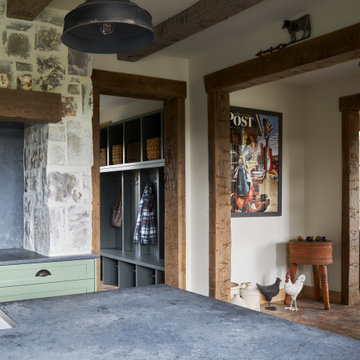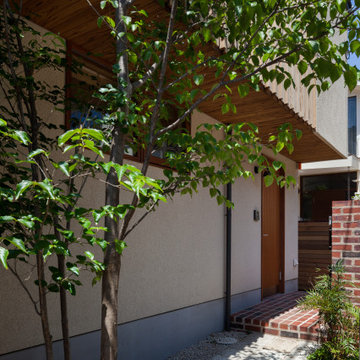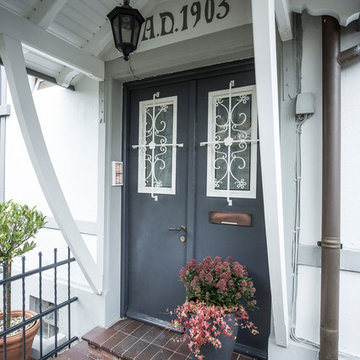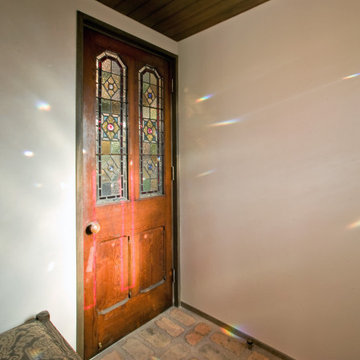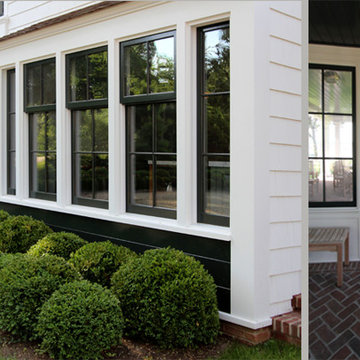151 Billeder af entré med murstensgulv og brunt gulv
Sorteret efter:
Budget
Sorter efter:Populær i dag
101 - 120 af 151 billeder
Item 1 ud af 3
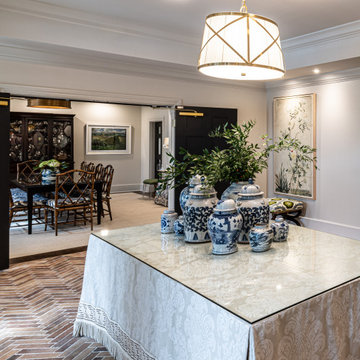
In this captivating entryway at a sorority house, every design element harmonizes to create an inviting and sophisticated atmosphere. The eye-catching herringbone brick flooring lends a touch of timeless charm, adding texture and visual interest to the space. At the center of the room, a meticulously crafted custom table takes prominence, adorned with a bespoke tablecloth featuring intricate fringe trim, adding a playful and luxurious accent. Positioned above plush custom upholstered ottomans are striking Japanese-inspired floral artwork pieces, infusing the space with a sense of cultural richness and artistic flair. Against the backdrop of white walls, these design elements stand out, creating a seamless blend of elegance and warmth that welcomes visitors with open arms.
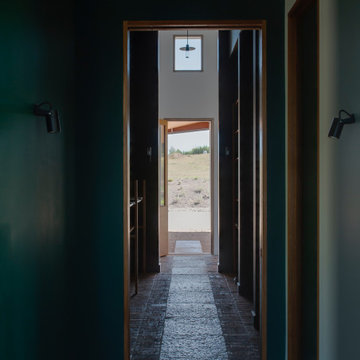
The ante space is vertically overwhelming with dark matte painted surfaces against and stone and brick floor, a stark contrast from the outside.
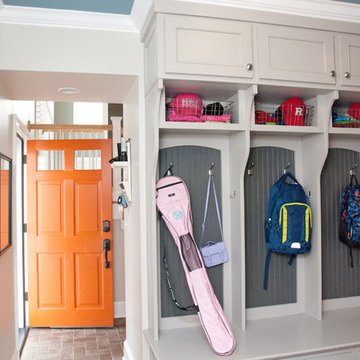
The space coming into a home off the garage has always been a catch all. The AJMB carved out a large enough area to store all the "catch-all-things" - shoes, gloves, hats, bags, etc. The brick style tile, cubbies and closed storage create the space this family needed.
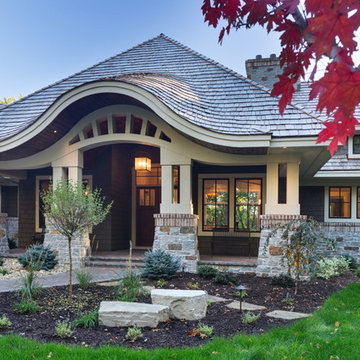
The client wanted a dramatic entryway that would not overpower this single-story design, and the designer complied with this unique portico. On this beautiful wooded site, the organic nature of Arts and Crafts style influences the design, taking it to the next level with an eyebrow-shaped pediment that resembles an upscale earthen dwelling. The shallower curve of the transom echoes the roofline. Paired columns on stone piers, brick accents, and a wood ceiling complete the picture.
An ARDA for Design Details goes to
Royal Oaks Design
Designer: Kieran Liebl
From: Oakdale, Minnesota
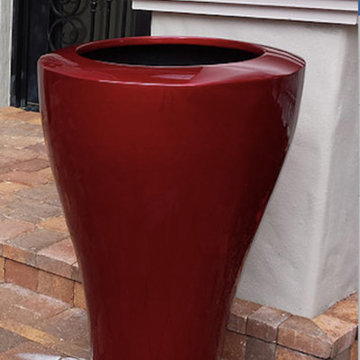
HIGH END PAINT JOB. DRAB to FAB! When you see a beautiful exotic or show car the thing that stands out the most is the over the top paint job. You can now bring that level of paint work to your home or clients. Here is a start to finish on a pair of drab fiberglass planters, brought to a pair of fab exotic vases. I can lay down a paint job like this on just about anything. Visit Sick Surfaces to see plain ole wood brought to life with some exotic paint work.
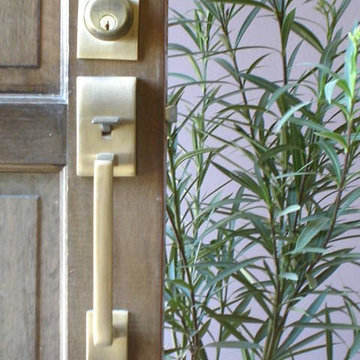
The remodel of this home started with a new front door that included new sidelights installed on either side of an existing front door, letting natural light into a previous dark entry hall, New contemporary hardware was installed.
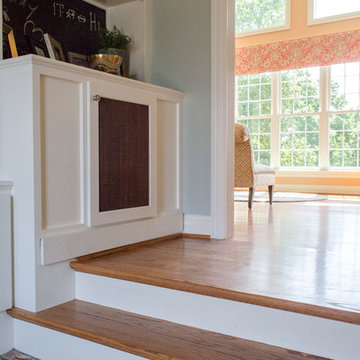
The homeowners designed the cabinetry in the new Mudroom complete with decorative wire to hide doggie crates, a secret entrance to the litter box, a bench for putting on shoes, and a chalkboard for reminders. The brick flooring makes it feel like the space has been here forever. The lantern pendant is a welcoming touch. We added a cushion on the bench to bring in the orange color, and the leaf artwork on the wall ties that color to the wall color which is Sherwin Williams’ Comfort Gray (SW6205).
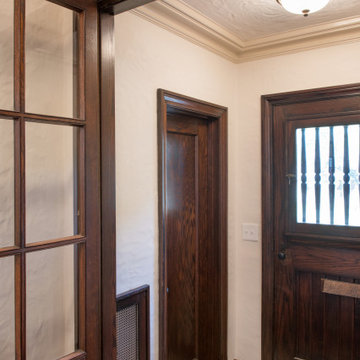
Traditional Tudor entry vestibule with brick flooring, coat closet and double french doors to foyer.
151 Billeder af entré med murstensgulv og brunt gulv
6
