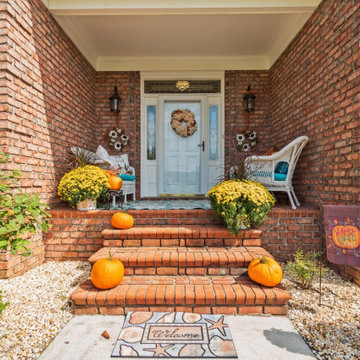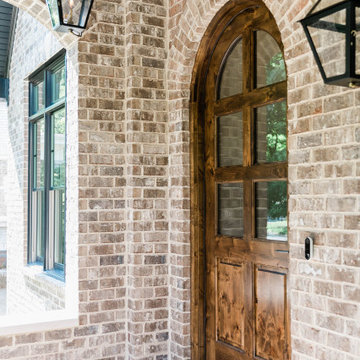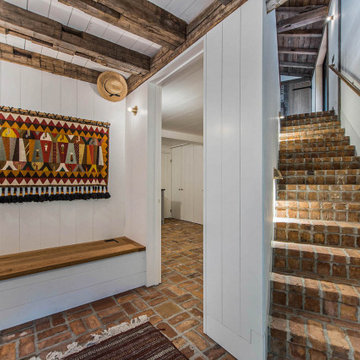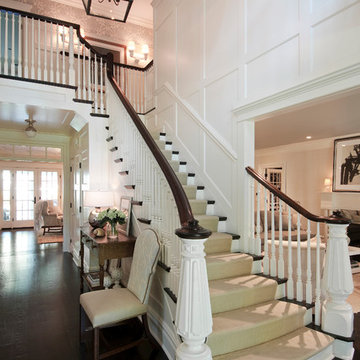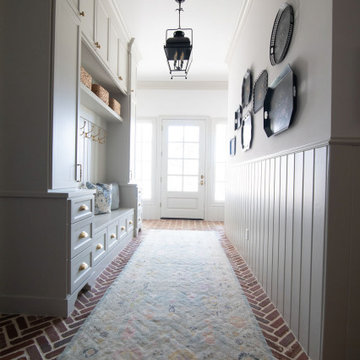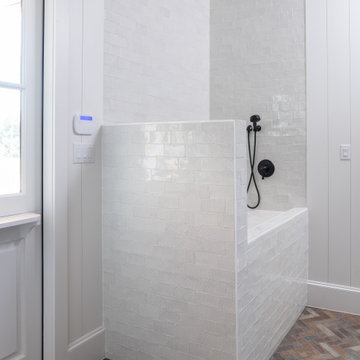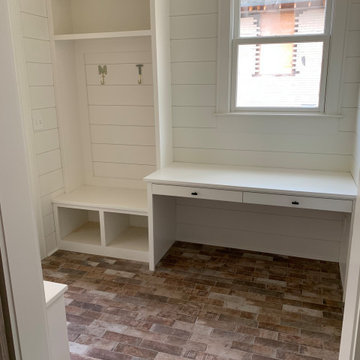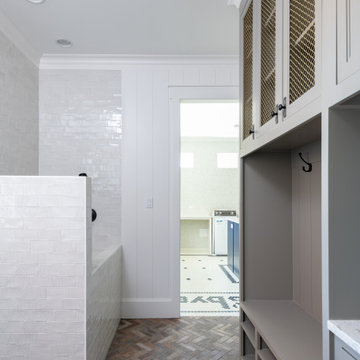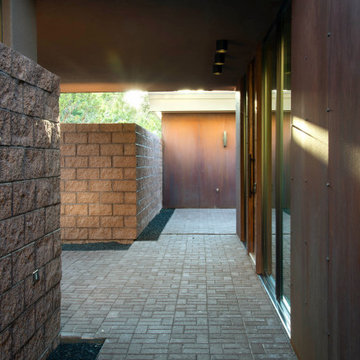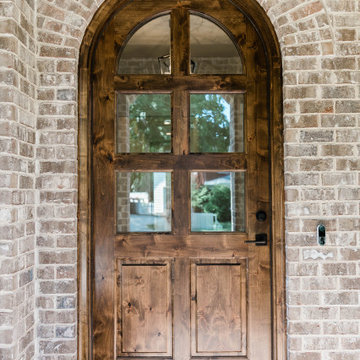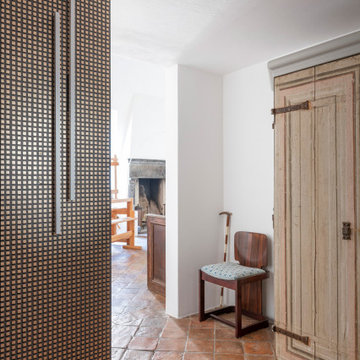123 Billeder af entré med murstensgulv
Sorteret efter:
Budget
Sorter efter:Populær i dag
41 - 60 af 123 billeder
Item 1 ud af 3
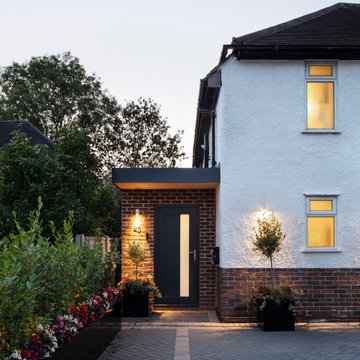
The brief was to design a portico side Extension for an existing home to add more storage space for shoes, coats and above all, create a warm welcoming entrance to their home.
Materials - Brick (to match existing) and birch plywood.
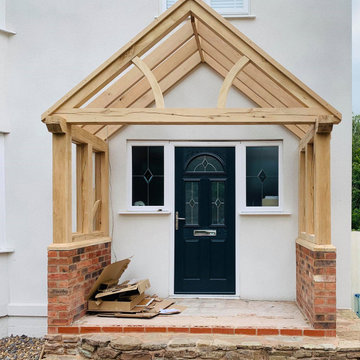
This Customer wanted a solid oak porch but needed it extra wide because of the side panel windows on either side of the door but also a low pitch of the roof to avoid the window above. The customer also wanted curved brackets in the front to give this huge porch some traditional style.
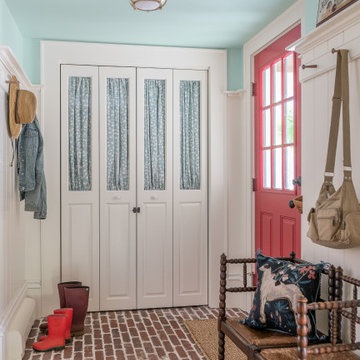
This 1790 farmhouse had received an addition to the historic ell in the 1970s, with a more recent renovation encompassing the kitchen and adding a small mudroom & laundry room in the ’90s. Unfortunately, as happens all too often, it had been done in a way that was architecturally inappropriate style of the home.
We worked within the available footprint to create “layers of implied time,” reinstating stylistic integrity and un-muddling the mistakes of more recent renovations.
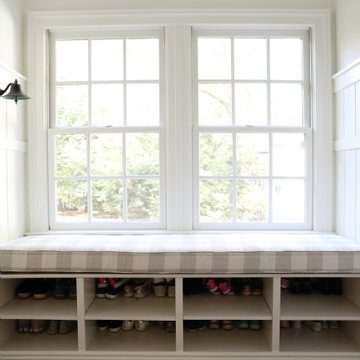
Gut renovation of mudroom and adjacent powder room. Included custom paneling, herringbone brick floors with radiant heat, and addition of storage and hooks. Bell original to owner's secondary residence circa 1894.
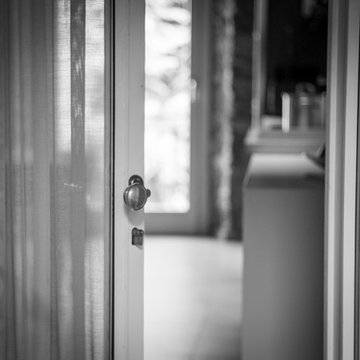
Questo immobile d'epoca trasuda storia da ogni parete. Gli attuali proprietari hanno avuto l'abilità di riuscire a rinnovare l'intera casa (la cui costruzione risale alla fine del 1.800) mantenendone inalterata la natura e l'anima.
Parliamo di un architetto che (per passione ha fondato un'impresa edile in cui lavora con grande dedizione) e di una brillante artista che, con la sua inseparabile partner, realizza opere d'arti a quattro mani miscelando la pittura su tela a collage tratti da immagini di volti d'epoca. L'introduzione promette bene...

Mudroom/Foyer, Master Bathroom and Laundry Room renovation in Pennington, NJ. By relocating the laundry room to the second floor A&E was able to expand the mudroom/foyer and add a powder room. Functional bench seating and custom inset cabinetry not only hide the clutter but look beautiful when you enter the home. Upstairs master bath remodel includes spacious walk-in shower with bench, freestanding soaking tub, double vanity with plenty of storage. Mixed metal hardware including bronze and chrome. Water closet behind pocket door. Walk-in closet features custom built-ins for plenty of storage. Second story laundry features shiplap walls, butcher block countertop for folding, convenient sink and custom cabinetry throughout. Granite, quartz and quartzite and neutral tones were used throughout these projects.
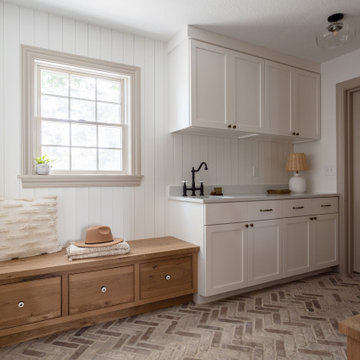
The mudroom was in desperate need of a refresh. We put a rustic, white-washed herringbone brick tile on the floor, which adds so much character to the space, plus it’s enormously practical. Speaking of practicality, we added a row of mudroom lockers and a bench with loads of storage, plus plenty of room to slide shoes under the drawers. We love how the natural, character-grade oak cabinets pair with the white cabinetry, which is original to the home but with new drawer fronts. We had so much fun designing this cozy little room, from the wood slat detail on the walls to the vintage-inspired ceramic knobs on the bench drawers.
123 Billeder af entré med murstensgulv
3
