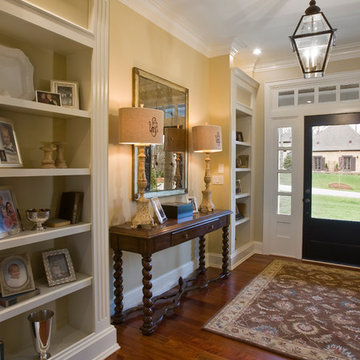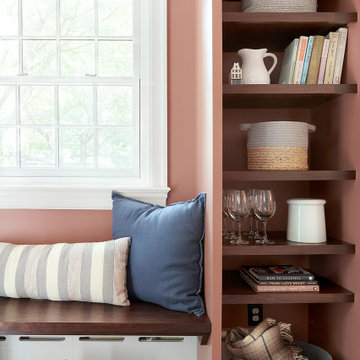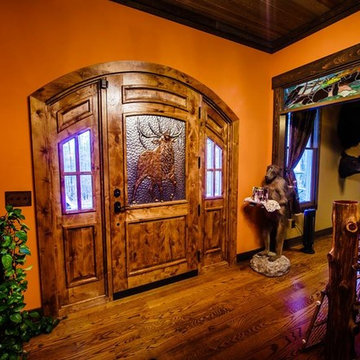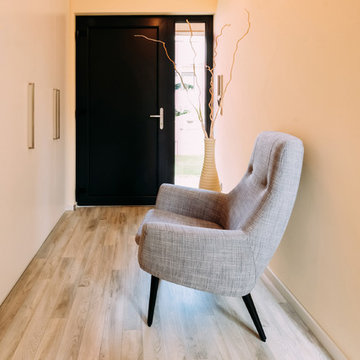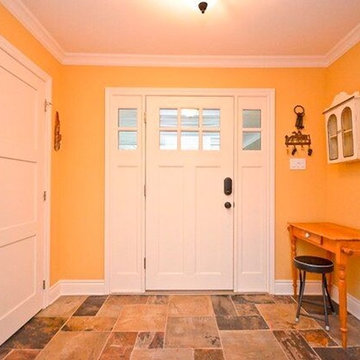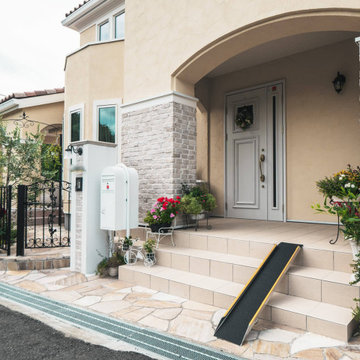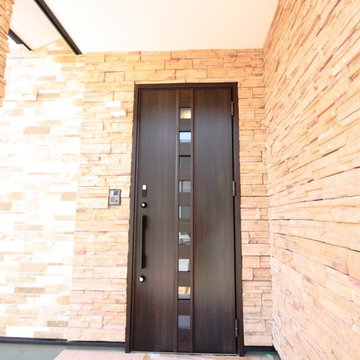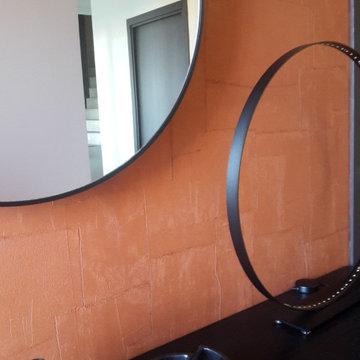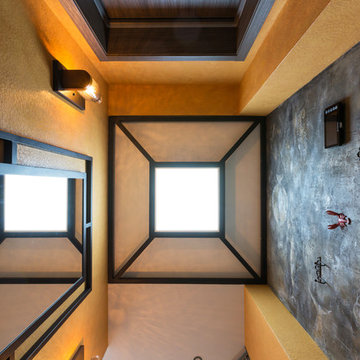227 Billeder af entré med orange vægge og en enkelt dør
Sorteret efter:
Budget
Sorter efter:Populær i dag
81 - 100 af 227 billeder
Item 1 ud af 3
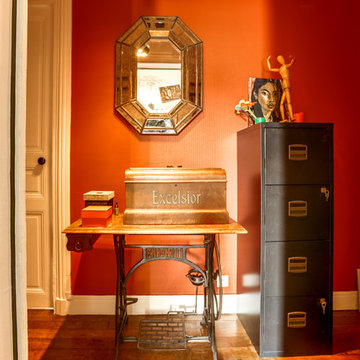
Entrée colorée et engagée. Mélange d'objet chiné et d'une influence industrielle
didier Guillot, meero
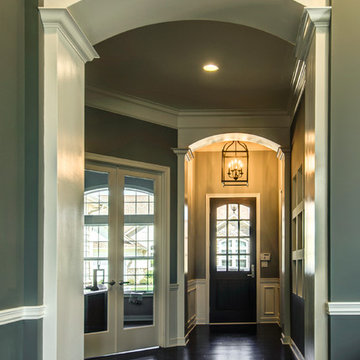
This glamorous foyer takes your breath away when you walk in the door. It is beautiful warm and inviting as it draws you into this happy family home.
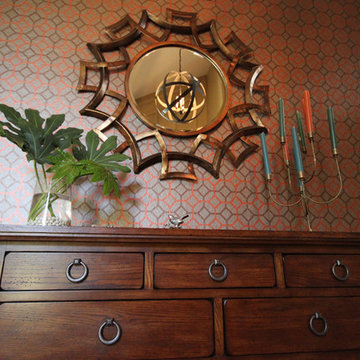
After having their first baby, this couple knew it was time to find a larger home. Recently purchasing a big house with little style and a need for updating, this couple turned to me for help! Their only request was to make their new home comfortable and inviting without clutter.
After meeting this couple, I knew that they were willing to take a little risk and were not afraid of color or pattern. Luckily, I’m a big fan of pattern and color, so I approached this home as it was my own. Wallpaper was installed on the large entry wall for drama. Stylish lighting fixtures in the entry and dining were added to give the home a nice, warm glow. Thick, plush carpet was installed to provide a soft area for the new baby to play and to provide warmth and comfort for all. Window coverings with unique patterns and colors were selected to add visual interest. New furniture was chosen for all rooms with comfort, durability and style in mind. Artwork and accessories infused personality and added pops of color.
With little to no instruction or special requests, turning this house into a home was one of my favorite projects so far. I was able to combine their request with my design style and create a home that is comfortable and welcoming with some stylish twists. The next project will be the kitchen.
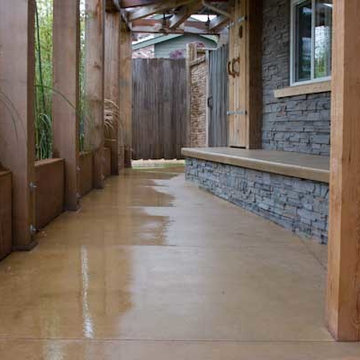
a breezeway connecting front door to side-yard; cedar posts and in industrial standing-seam galvanized roof on the front of a modest BC residence; privacy is achieved through mass-plantings of sedges on the front of the property.
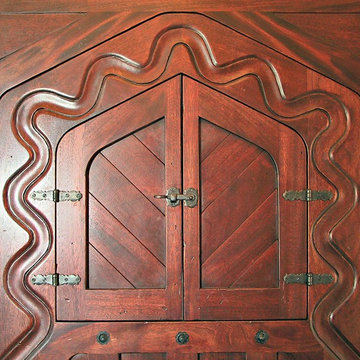
Closeup of the custom hand forged wrought iron hinges and latch.
The mahogany door was lightly distressed to fit into the handmade style of the house.
The door opening is unusual because it is 48" wide by 78" high.
Photo by: Wayne Hausknecht
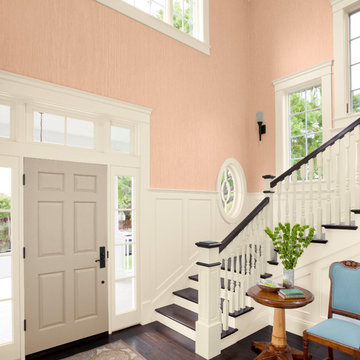
For a space that calms, cool tones are the way to go. These shades draw in the colors of the ocean and sky to create a peaceful indoor atmosphere.
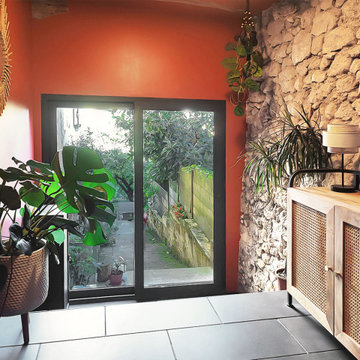
Création d'une entrée dans un ancien espace ouvert sur l'extérieur dans un esprit hacienda végétale. Le projet comprend le cloisonnement extérieur, la création du sol en escalier, le placage et l'isolation des murs et plafond ainsi que toute la décoration, choix du mobilier et aménagement.
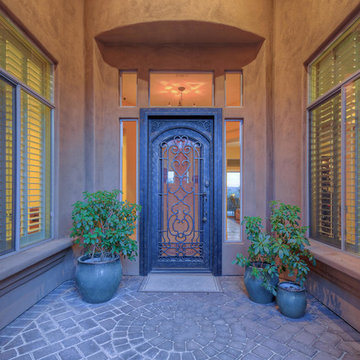
Gorgeous entry leads to custom door with decorative sculpted metal and glass.
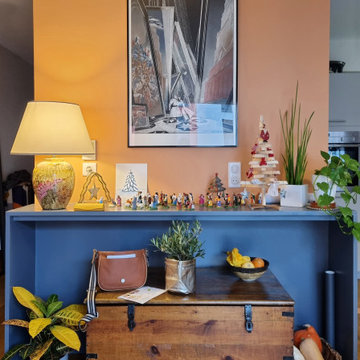
Mise en valeur d'un coffre de famille avec la création d'une console sur mesure. Le choix de la dualité des couleurs génère un ensemble chaleureux et fait ressortir la teinte du bois.
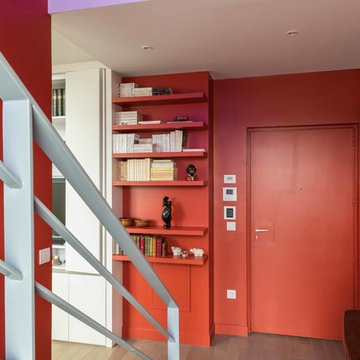
Ce grand volume lumineux est accentué par le choix des coloris blanc et gris.
L'espace de l'entrée est délimité par une couleur chaude rouge-ornge, qui contraste avec l'espace de réception blanc pur aux accents gris métalliques.
Un espace épuré et lumineux
L'agencement de la pièce a été réfléchi pour être épuré et lumineux.
Le mur de rangement intégré permet l'organisation de la pièce à vivre tout en camouflant visuellement les éléments du quotidien.
Cette composition de rangements intégrés cachent la télévision et la plupart des électroménagers.
L'intégration de la cheminée à combustion éthanol ponctue l'ensemble et donne un point focal au salon double-hauteur, surplombé par le lustre aux pétales de porcelaines.
L'îlot central sert au rangement et comme table
Le pied de cette table intègre du rangement. Le débord du plan de travail est suffisant pour permettre à la famille de se retrouver assis lors des repas et peut être aggrandi lors des repas à plusieurs.
Les détails techniques permet un usage confortable de l'espace. Le choix des modules de rangements coulissants permet un rangement optimal et aisé. La motorisation des caissons hauts facilite l'accès au contenu. Le volume derrière les plinthes a été optimisé en y intégrant une unité d'aspiration servant au nettoyage quotidien ainsi qu'un escabeau.
Ce projet a été conçu, fabriqué et posé par MS Ebénisterie
Crédits photos: Christophe Rouffio et Celine Hassen
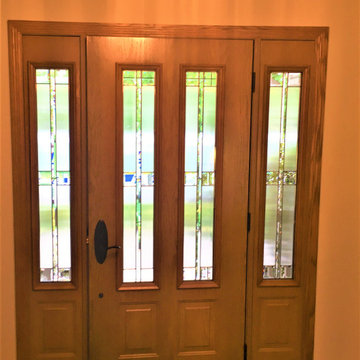
Thanks to Bob & Judy for continuing to to entrust the craftsmen of Lindus Construction with their home improvement projects.
Our team recently installed a new steel ProVia entry door and nine Infinity from Marvin windows. These enhancements up their home's energy efficiency and curb appeal.
227 Billeder af entré med orange vægge og en enkelt dør
5
