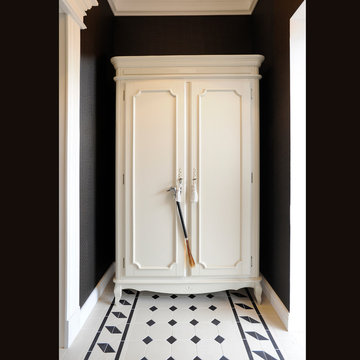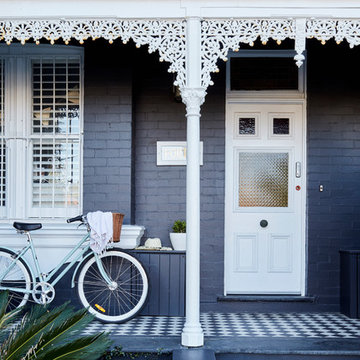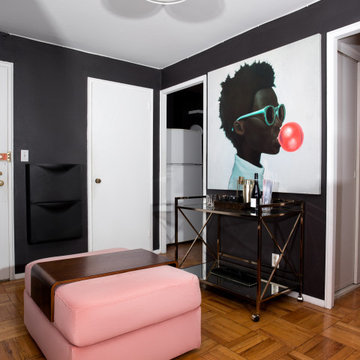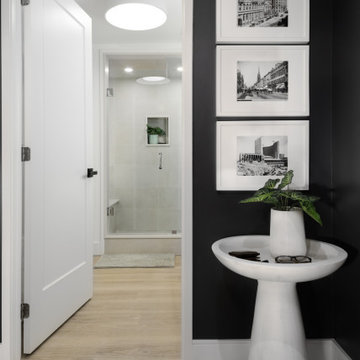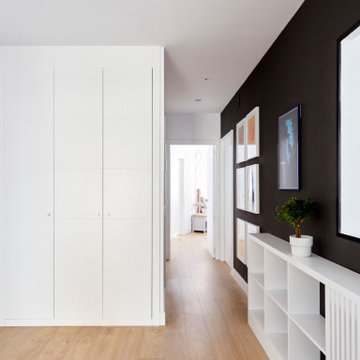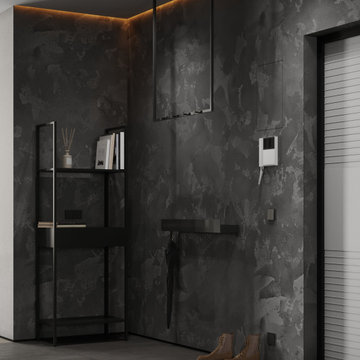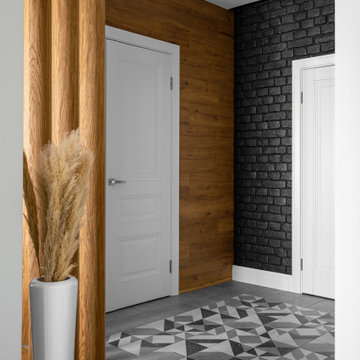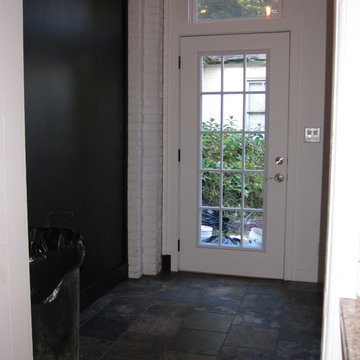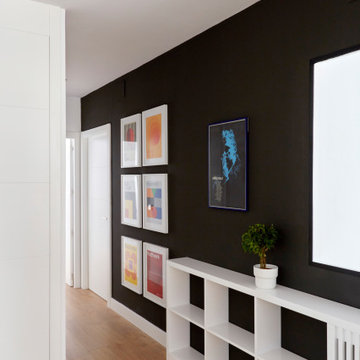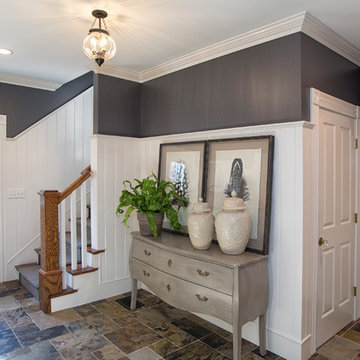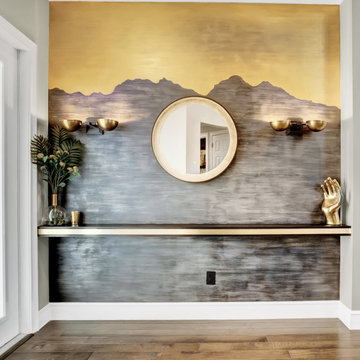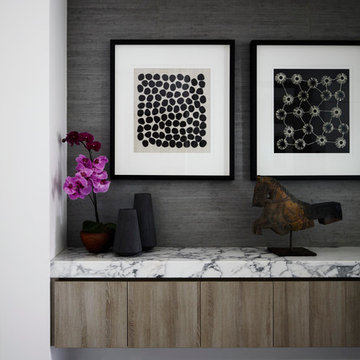107 Billeder af entré med sorte vægge og en hvid dør
Sorteret efter:
Budget
Sorter efter:Populær i dag
1 - 20 af 107 billeder
Item 1 ud af 3
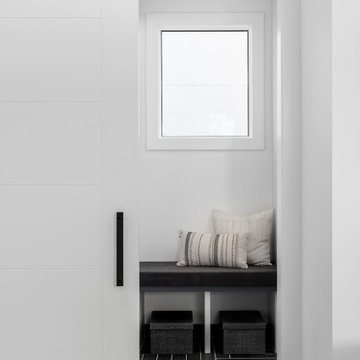
New build dreams always require a clear design vision and this 3,650 sf home exemplifies that. Our clients desired a stylish, modern aesthetic with timeless elements to create balance throughout their home. With our clients intention in mind, we achieved an open concept floor plan complimented by an eye-catching open riser staircase. Custom designed features are showcased throughout, combined with glass and stone elements, subtle wood tones, and hand selected finishes.
The entire home was designed with purpose and styled with carefully curated furnishings and decor that ties these complimenting elements together to achieve the end goal. At Avid Interior Design, our goal is to always take a highly conscious, detailed approach with our clients. With that focus for our Altadore project, we were able to create the desirable balance between timeless and modern, to make one more dream come true.
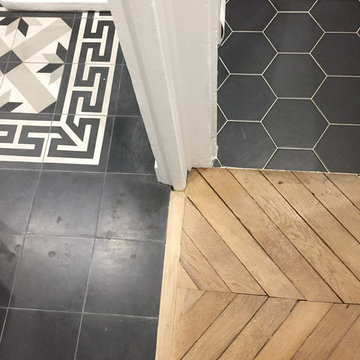
Mélange des genres:
Parquet pour l'entrée, carreaux ciment pour la cuisine et tomettes pour la salle de bain des enfants.
Madame Prune © 2019
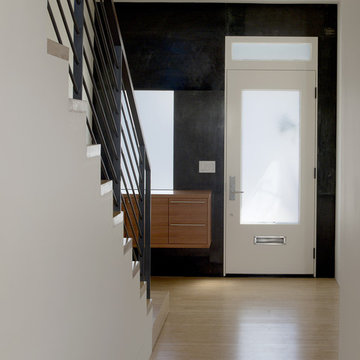
As a Queen Anne Victorian, the decorative façade of this residence was restored while the interior was completely reconfigured to honor a contemporary lifestyle. The hinged "bay window" garage door is a primary component in the renovation. Given the parameters of preserving the historic character, the motorized swinging doors were constructed to match the original bay window. Though the exterior appearance was maintained, the upper two units were combined into one residence creating an opportunity to open the space allowing for light to fill the house from front to back. An expansive North facing window and door system frames the view of downtown and connects the living spaces to a large deck. The skylit stair winds through the house beginning as a grounded feature of the entry and becoming more transparent as the wood and steel structure are exposed and illuminated.
Ken Gutmaker, Photography

A delightful project bringing original features back to life with refurbishment to encaustic floor and decor to complement to create a stylish, working home.
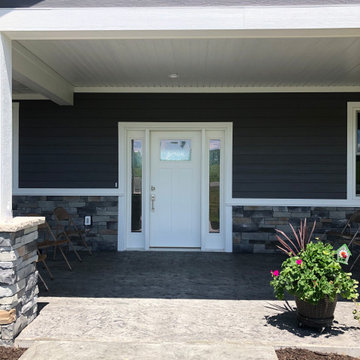
Keep your entryway simple with a classic white Shaker door.
Featuring Cambridge Smooth Steel prefinished in White with Rain privacy glass + matching sidelites.
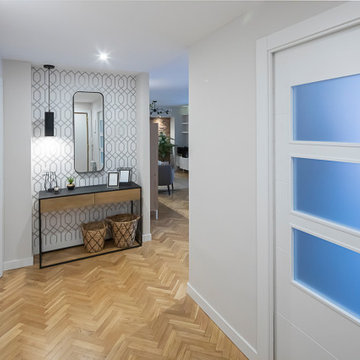
Si bien al abrir el hueco al salón, conseguíamos una conexión con la entrada, en este espacio, pensamos que deberíamos crear personalidad y delicadeza funcional.
Diseñamos un armario de entrada optimo para el día a día, almacenaje y limpieza, pero que se uniría con la arquitectura pasando desapercibido.
Y creamos un foco en donde colocamos un papel geométrico sencillo, que destacaríamos por el contraste de piezas industriales, o una iluminación puntual.
Sobran las palabras para decir, que fue todo un acierto.
107 Billeder af entré med sorte vægge og en hvid dør
1


