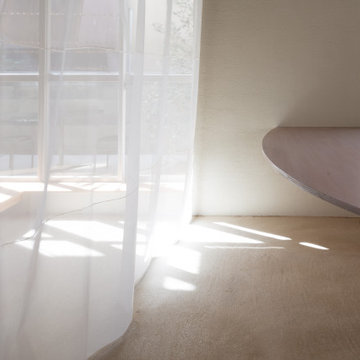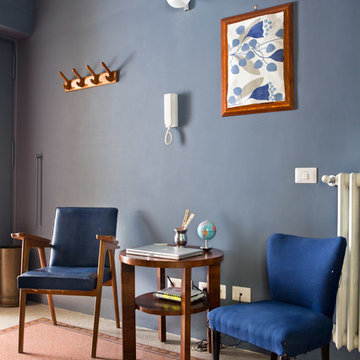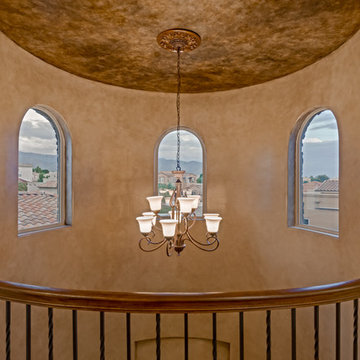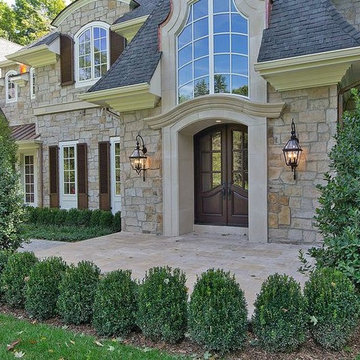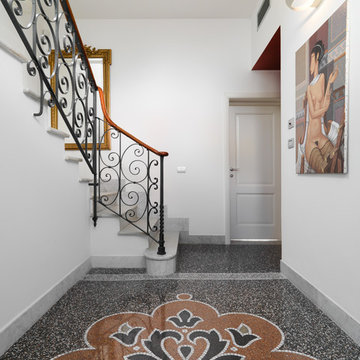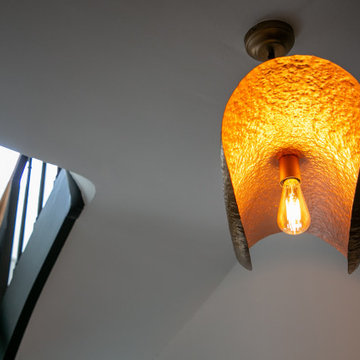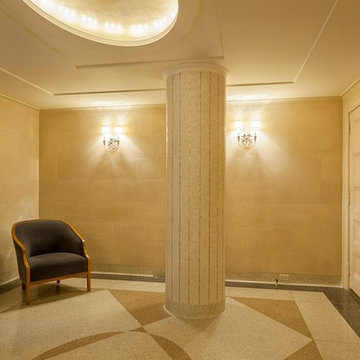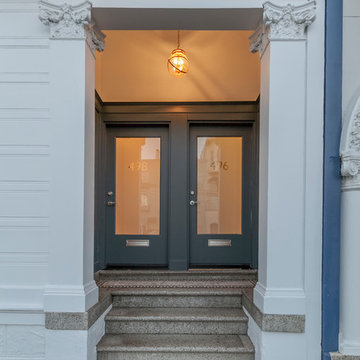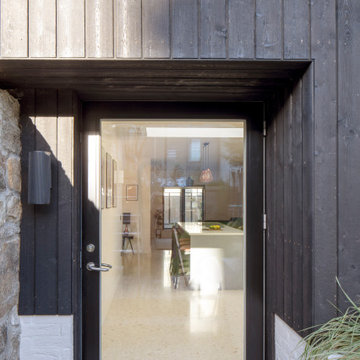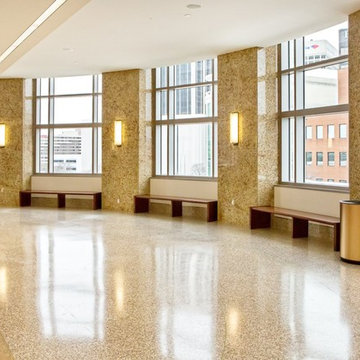328 Billeder af entré med terrazzogulv
Sorteret efter:
Budget
Sorter efter:Populær i dag
181 - 200 af 328 billeder
Item 1 ud af 2
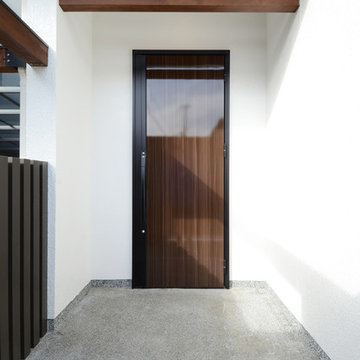
以前より大きく改修された玄関、ドアは片開でリクシルのアヴァントスを採用しました。木目がモダンにデザインされています。玄関ポーチは豆砂利洗出し仕上で、私たち事務所の定番となっている仕上材の一つです。ポーチ上部に角材を3本そわせてモダンにデザインしました。外壁の白色と木の濃色が対比的でしっかりとお互いが主張しあっています。対比させるというのはデザインを考える上で重要な要素の一つとなります。
撮影:柴本米一
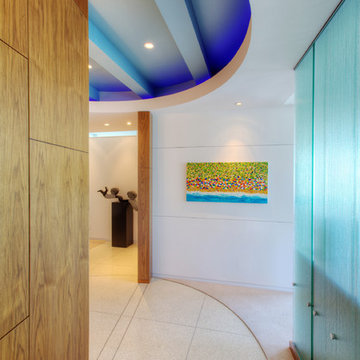
Front Hall is able to initiate guest entry while maintaining some degree of mystery - Interior Architecture: HAUS | Architecture For Modern Lifestyles - Construction: Stenz Construction - Photography: HAUS | Architecture For Modern Lifestyles
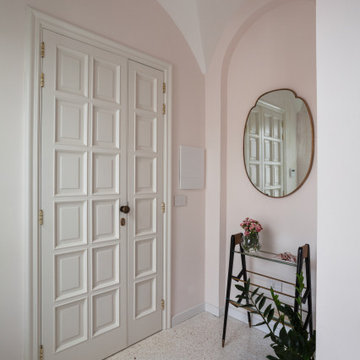
Il vecchio loggiato ha lasciato spazio ad un piccolo ingresso voltato a crociera e ad un bagno di sevizio.

STUNNING HOME ON TWO LOTS IN THE RESERVE AT HARBOUR WALK. One of the only homes on two lots in The Reserve at Harbour Walk. On the banks of the Manatee River and behind two sets of gates for maximum privacy. This coastal contemporary home was custom built by Camlin Homes with the highest attention to detail and no expense spared. The estate sits upon a fully fenced half-acre lot surrounded by tropical lush landscaping and over 160 feet of water frontage. all-white palette and gorgeous wood floors. With an open floor plan and exquisite details, this home includes; 4 bedrooms, 5 bathrooms, 4-car garage, double balconies, game room, and home theater with bar. A wall of pocket glass sliders allows for maximum indoor/outdoor living. The gourmet kitchen will please any chef featuring beautiful chandeliers, a large island, stylish cabinetry, timeless quartz countertops, high-end stainless steel appliances, built-in dining room fixtures, and a walk-in pantry. heated pool and spa, relax in the sauna or gather around the fire pit on chilly nights. The pool cabana offers a great flex space and a full bath as well. An expansive green space flanks the home. Large wood deck walks out onto the private boat dock accommodating 60+ foot boats. Ground floor master suite with a fireplace and wall to wall windows with water views. His and hers walk-in California closets and a well-appointed master bath featuring a circular spa bathtub, marble countertops, and dual vanities. A large office is also found within the master suite and offers privacy and separation from the main living area. Each guest bedroom has its own private bathroom. Maintain an active lifestyle with community features such as a clubhouse with tennis courts, a lovely park, multiple walking areas, and more. Located directly next to private beach access and paddleboard launch. This is a prime location close to I-75,
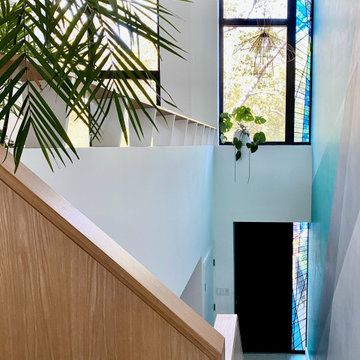
The entry hall is triple-height, open to the living room above, and features stained glass panels designed by the artist Jerry Inscoe.
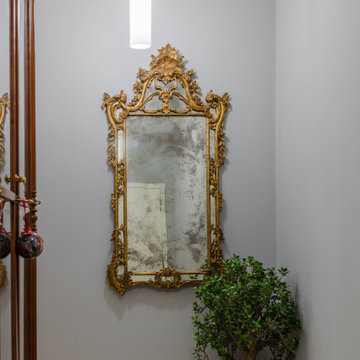
L'ingresso all'appartamento prevedeva in origine una curva cieca e un lungo corridoio distributivo che portava fino alle camere. Data la larghezza del corridoio e la sua morfologia, abbiamo deciso di sfruttarlo per posizionare alcuni mobili di antiquariato che la Proprietà voleva portare dal precedente appartamento e aggiungere uno dei suoi specchi all'ingresso, creando un piccolo gioco di falsa profondità.
Da questa scelta è poi dipeso il colore delle pareti, di un grigio tenue e caldo che, insieme alla semplicità dei lampadari, crea un piacevole contrasto con i decori dello specchio e della libreria.
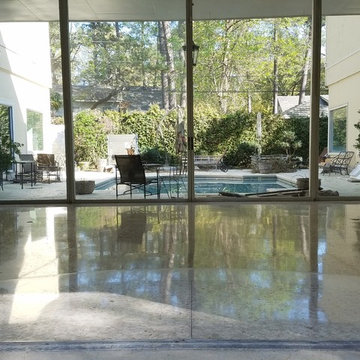
Laguna Granite Stone utilized diamond abrasive tools to grind, polish and restore this terrazzo floor and applied a lithium silicate sealant to treat and protect the finished floor.
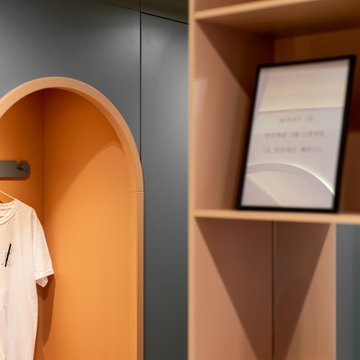
Прихожая также полна округленных форм: арочная ниша для переобувания, овальное длинное зеркало и шкаф с подсветкой. За скрытой раздвижной системой спрятана хозяйственная комната: стиралка, сушка, моющие средства, бойлер и все то, что хочется видеть чуточку реже.
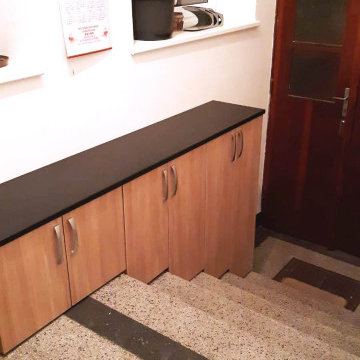
Typical European residential setup - vestibule/entry hall creates a transitional space between the outdoors and a house. Commonly used to take off your shoes and coats, leave umbrellas behind.
328 Billeder af entré med terrazzogulv
10
