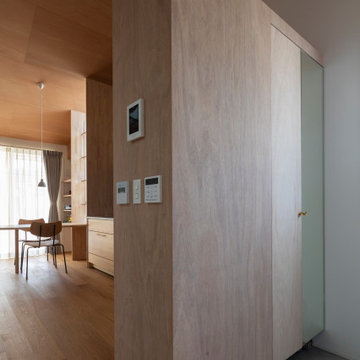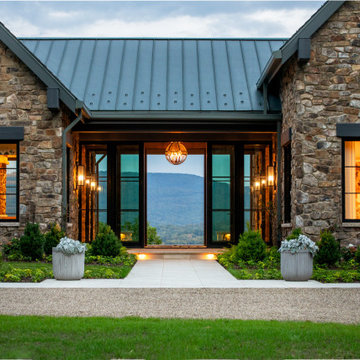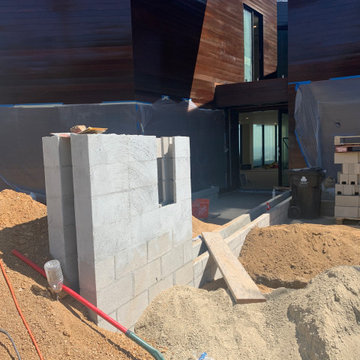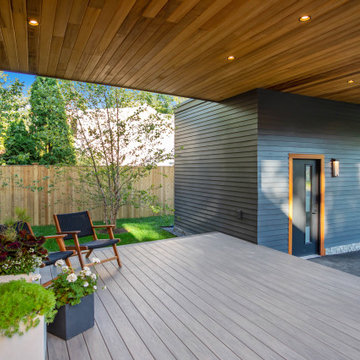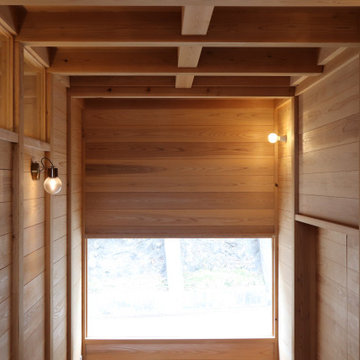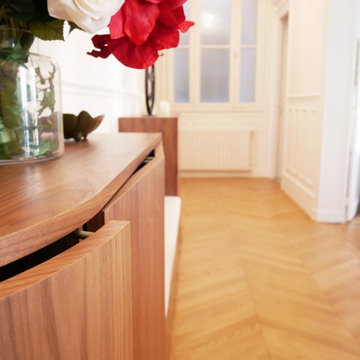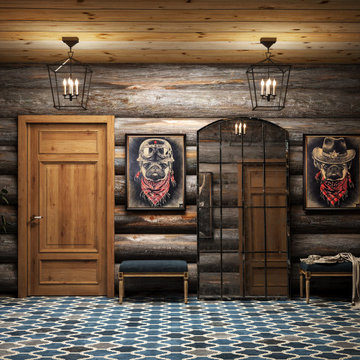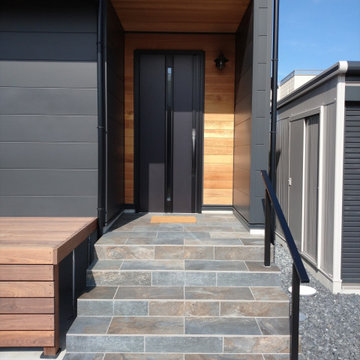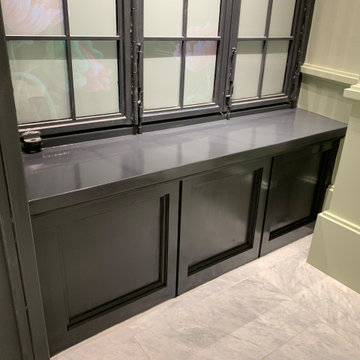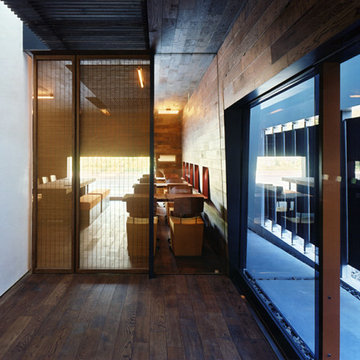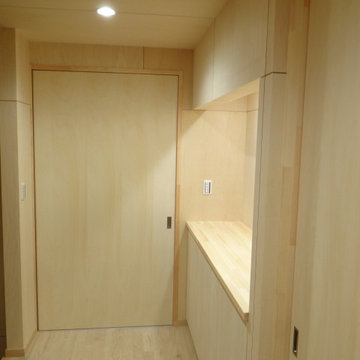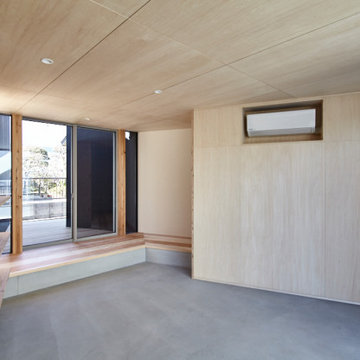287 Billeder af entré med træloft og trævæg
Sorteret efter:
Budget
Sorter efter:Populær i dag
121 - 140 af 287 billeder
Item 1 ud af 3
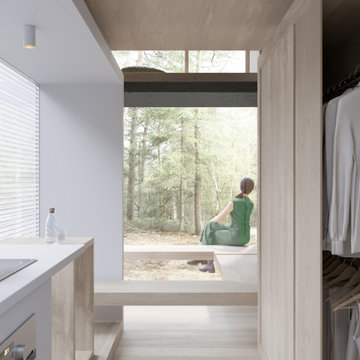
The project derives from the search for a better quality of life in the pandemic era, enhancing the life simplicity with respect for nature using ecological and
natural systems. The customer of the mobile house is a couple of Japanese professionals: a biologist and an astronomer, driven by the possibility of smart working, decide to live in natural and unspoiled areas in a small mobile home. The house is designed to offer a simple and versatile living comfort with the possibility of moving to different natural areas of Japan being able to face different climates with a highly eco-friendly structure. The interior spaces offer a work station and both horizontal and vertical astronomical observation points.
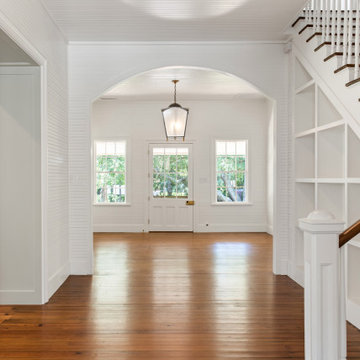
Arched cased opening leading from the entry hall to the main hallways featuring original antique heart pine floors, resurfaced existing beadboard paneling on the walls and ceiling, and a built-in bookcase under the staircase for additional storage
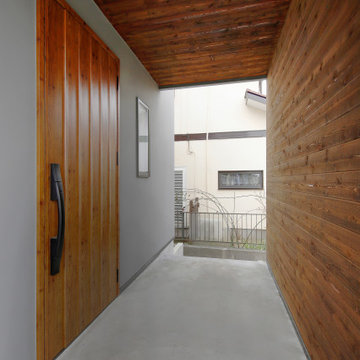
玄関アプローチは、雨風除けと共に道路側からの目隠しとしての役割も果たしています。天井と正面の壁には木材をあしらい、表情のある仕上がりに。自転車を並べておけるだけのゆとりのスペースを確保しました。
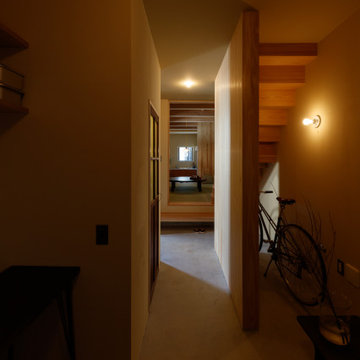
荒磨きの焼杉を張り巡らせた2.73m×11.22mの細長い箱状の住宅です。
妻の実家近くの良好な住環境の中に土地を見つけ、狭いながらもそこに住む覚悟をもって設計の依頼をされました。
建主は大手メーカーのプロダクトデザイナー。要望のイメージ(立原道造のヒヤシンスハウスや茨木のり子の家)とはっきりとした好み(モダンデザインと素材感など)がありました。
敷地は細長く、建物の間口は一間半しか取れず、そこに廊下をとると人が寝られる居室が取れません。その状況でいかに個と家族の居場所をつくるかを検討しました。また、空間やプライバシーなどに大小、高低、明暗など多様なシーンを与え、筒状の空間が単調にならないことを心がけています。
耐力壁の配置を左右に振り分け、緩やかに各階の空間を三等分し、中央のスペースを1階は居間、2階は板の間とし、落ち着いた留まれるスペースとしました。そこから見えるスペースでは袖壁に隠れた位置に開口を配置し、光の入り具合を調整し、性格の違うスペースを目論んでいます。
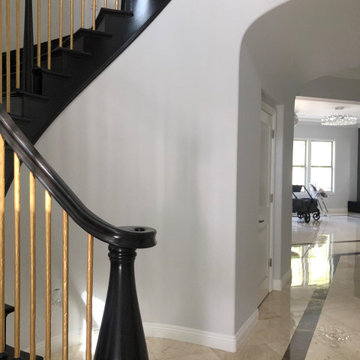
This Entryway Table Will Be a decorative space that is mainly used to put down keys or other small items. Table with tray at bottom. Console Table
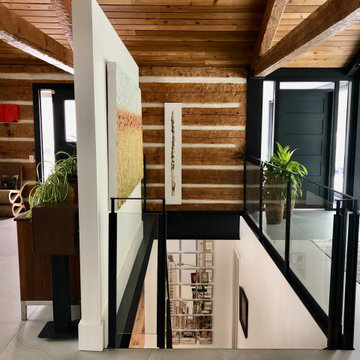
This home was a modest log home on two levels with exterior stone on the lower level and a simple deck above an attached garage. Fully renovated now with the addition of an attached vertical box housing the garage above the master bedroom allowed for the exterior patio to be enclosed on three sides with breezeway doors to the garage open to the deck. Main level includes an open layout of Kitchen, Office, Dining and Living Room with dutch door to the patio, Guest Bedroom and Powder Room. The Lower level includes a great room surrounding two-sided fireplace and 4 additional bedrooms, plus the Master Suite, Laundry, Exercise Room and Wine Cellar.
Super excited to get photos of this project posted soon! Contact me if you have questions or need a log home renovation!
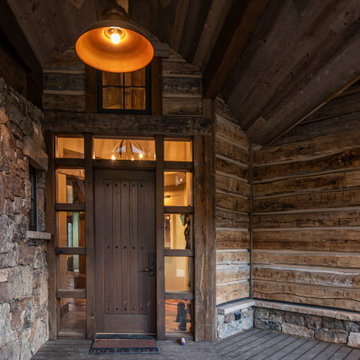
Reclaimed Wood Products: NatureAged Gray T&G Lumber and Hand-Hewn Skins
Photoset #: 72807
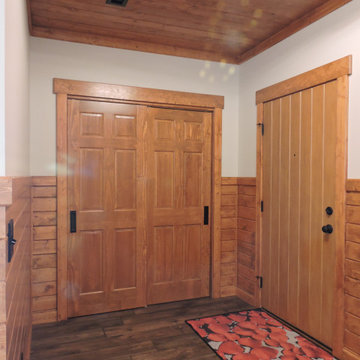
The door on the right has taken the place of a large overhead garage door. A new closet sits behind the sliding doors. Carside paneling was applied to all interior walls to match the existing building.
287 Billeder af entré med træloft og trævæg
7
