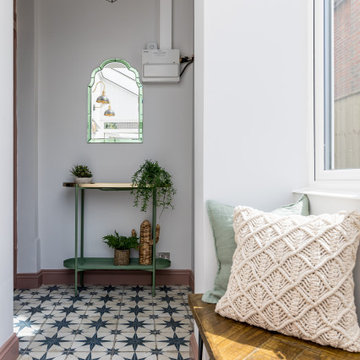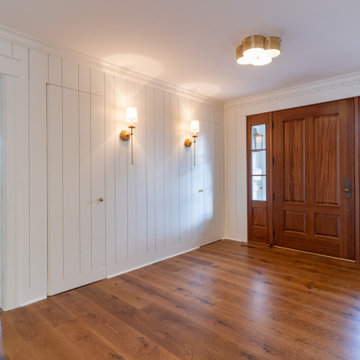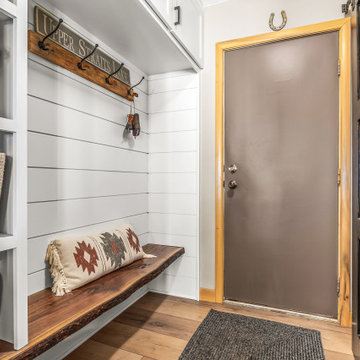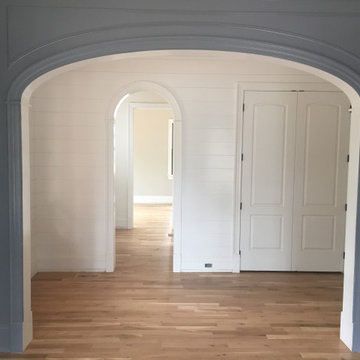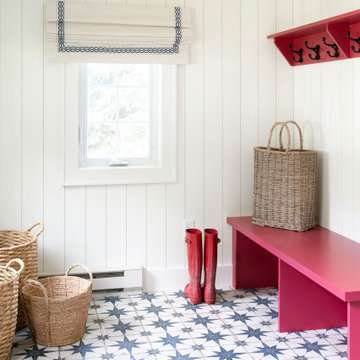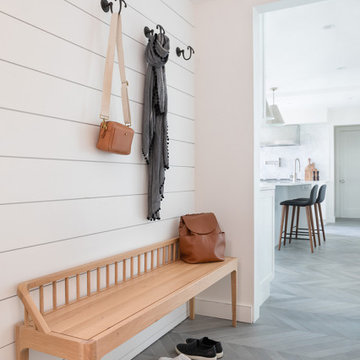1.482 Billeder af entré med væg i skibsplanker og murstensvæg
Sorteret efter:
Budget
Sorter efter:Populær i dag
141 - 160 af 1.482 billeder
Item 1 ud af 3

The Williamsburg fixture was originally produced from a colonial design. We often use this fixture in both primary and secondary areas. The Williamsburg naturally complements the French Quarter lantern and is often paired with this fixture. The bracket mount Williamsburg is available in natural gas, liquid propane, and electric. *10" & 12" are not available in gas.
Standard Lantern Sizes
Height Width Depth
10.0" 7.25" 6.0"
12.0" 8.75" 7.5"
14.0" 10.25" 9.0"
15.0" 7.25" 6.0"
16.0" 10.25" 9.0"
18.0" 8.75" 7.5"
22.0" 10.25" 9.0"

The mudroom was strategically located off of the drive aisle to drop off children and their belongings before parking the car in the car in the detached garage at the property's rear. Backpacks, coats, shoes, and key storage allow the rest of the house to remain clutter free.

Family friendly Foyer. This is the entrance to the home everyone uses. First thing LGV did was to lay an inexpensive indoor outdoor rug at the door, provided a bowl to throw keys and mail into and of course, a gorgeous mirror for one last check!
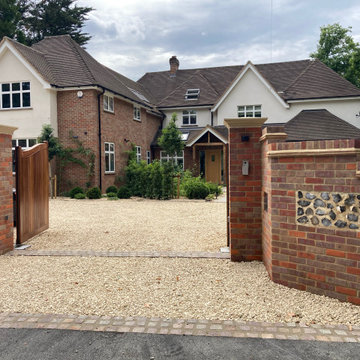
The original gates were shabby and lightweight, and not in the right place. We helped the homeowner apply for planning permission to move the driveway entrance so that parking is in a less obtrusive place, and replaced the gates with automated hardwood curved gates set into impressive brick columns. Brick walls are softened with flint panels at the front entrance, tying into the vernacular of the Chilterns.
The formerly plain expanse of lawn which ran from the driveway to the house has been swapped for a lush green entrance garden, with the focus on textures and shapes rather than high colour contrast, for year round appeal.

This charming, yet functional entry has custom, mudroom style cabinets, shiplap accent wall with chevron pattern, dark bronze cabinet pulls and coat hooks.
Photo by Molly Rose Photography
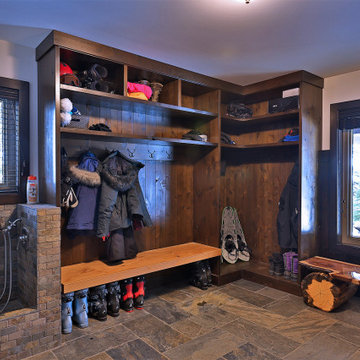
Custom Ski-Up bootroom with benches, lockers, ski racks, laundry, dog wash station, and powder room offers a versatile space perfect for storing gear and keeping the home organized. Unique custom millwork makes this bootroom beautiful as well as functional.
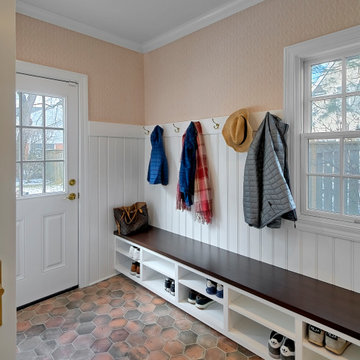
Uncluttered mudroom with custom shiplap panels has low shelving for optimal shoe storage. A walnut countertop and hexagon shape porcelain floor tiles add character to the space. Noman Sizemore photography.
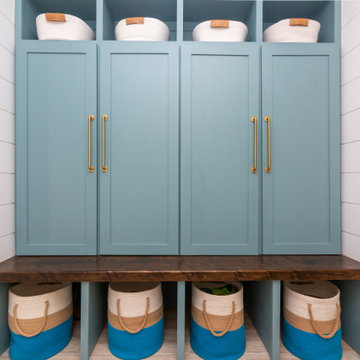
We transformed this entryway into a coastal inspired mudroom. Designing custom built in's allowed us to use the space in the most functional way possible. Each child gets their own cubby to organize school supplies, sporting equipment, shoes and seasonal outerwear. Wrapping the walls in shiplap, painting the cabinets a bright blue and adding some fun blue and white wallpaper on the opposing wall, infuse a coastal vibe to this space.

Studio McGee's New McGee Home featuring Tumbled Natural Stones, Painted brick, and Lap Siding.
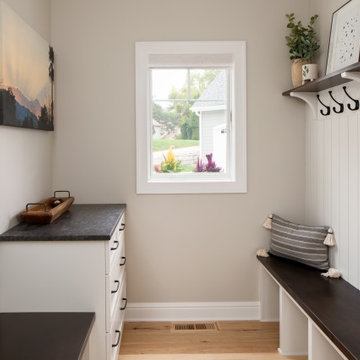
The perfect space to unload when entering the home. Custom cabinetry was designed for our clients living. Sherwin Williams Pure White was the color of choice for cabinetry and shiplap while the bench tops and shelf are stained in walnut. Counter is a granite in the color steel rock with a leathered finish. We used Sherwin Williams Gossamer Veil on the walls.
1.482 Billeder af entré med væg i skibsplanker og murstensvæg
8

