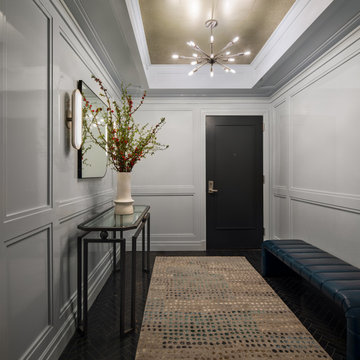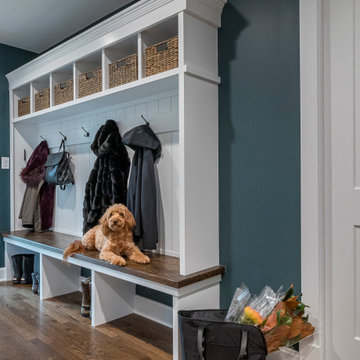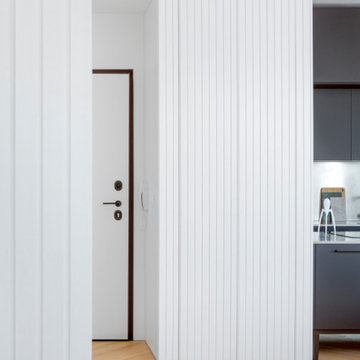363 Billeder af entré med vægpaneler
Sorteret efter:
Budget
Sorter efter:Populær i dag
21 - 40 af 363 billeder
Item 1 ud af 3

This beautiful 2-story entry has a honed marble floor and custom wainscoting on walls and ceiling

French Country style foyer showing double back doors, checkered tile flooring, large painted black doors connecting adjacent rooms, and white wall color.

Entry was featuring stained double doors and cascading white millwork details in staircase.

A grand entryway in Charlotte with a curved staircase, wide oak floors, white wainscoting, and a tray ceiling.

Enter into this light filled foyer complete with beautiful marble floors, rich wood staicase and beatiful moldings throughout

vista dell'ingresso; abbiamo creato un portale che è una sorta di "cannocchiale" visuale sull'esterno. Dietro il piano di lavoro della cucina.

The owners travel up the grand staircase to get to the private bedrooms. The main level welcomes you in with a large kitchen and family room. The great room also has an inviting dining area in the center of the great room.

Magnificent pinnacle estate in a private enclave atop Cougar Mountain showcasing spectacular, panoramic lake and mountain views. A rare tranquil retreat on a shy acre lot exemplifying chic, modern details throughout & well-appointed casual spaces. Walls of windows frame astonishing views from all levels including a dreamy gourmet kitchen, luxurious master suite, & awe-inspiring family room below. 2 oversize decks designed for hosting large crowds. An experience like no other!

Beautiful custom home by DC Fine Homes in Eugene, OR. Avant Garde Wood Floors is proud to partner with DC Fine Homes to supply specialty wide plank floors. This home features the 9-1/2" wide European Oak planks, aged to perfection using reactive stain technologies that naturally age the tannin in the wood, coloring it from within. Matte sheen finish provides a casual yet elegant luxury that is durable and comfortable.

Upon entering the condo, a high-gloss finish on the molded entryway presents a sleek, modern aesthetic, characteristic of a New York City luxury condo. This is combined with marble tile in a chevron style pattern.

A view from the double-height entry, showing an interior perspective of the front façade. Appearing on the left the image shows a glimpse of the living room and on the right, the stairs leading down to the entertainment.

This grand foyer is welcoming and inviting as your enter this country club estate.

This was a main floor interior design and renovation. Included opening up the wall between kitchen and dining, trim accent walls, beamed ceiling, stone fireplace, wall of windows, double entry front door, hardwood flooring.
363 Billeder af entré med vægpaneler
2






