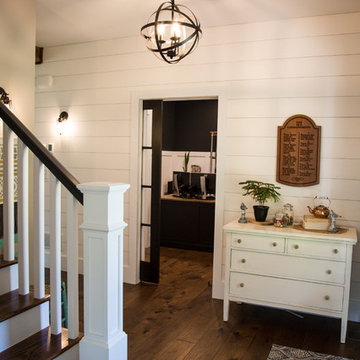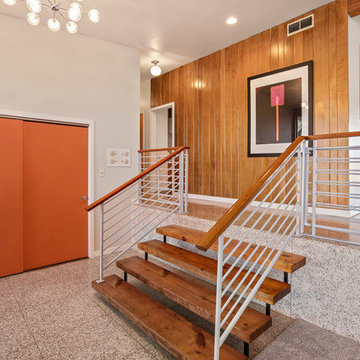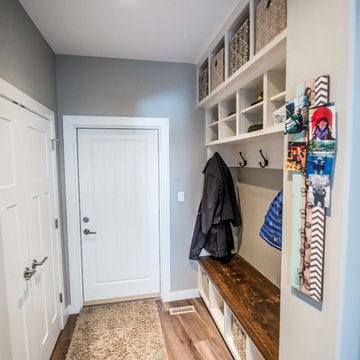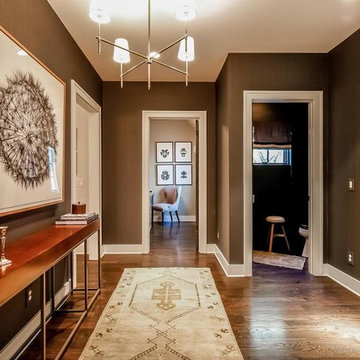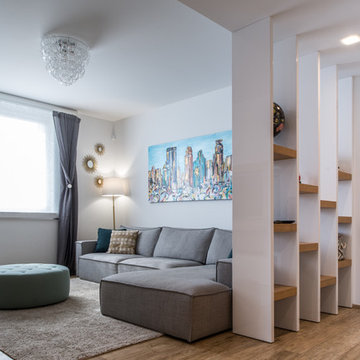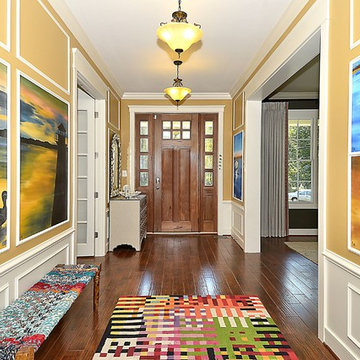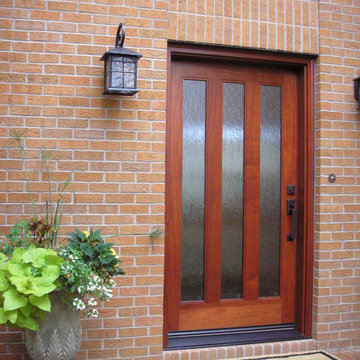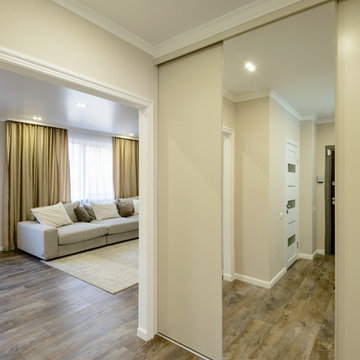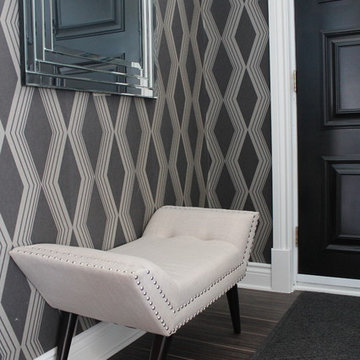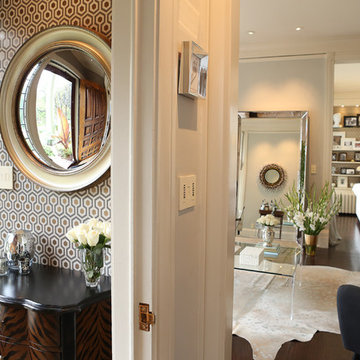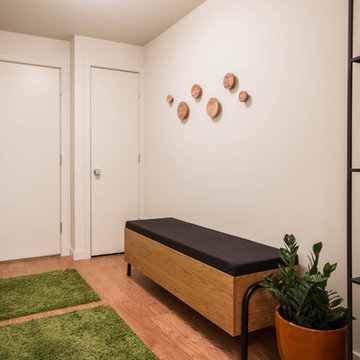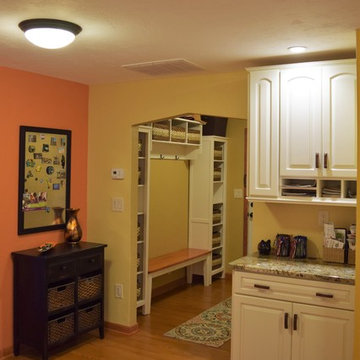1.702 Billeder af entré
Sorteret efter:
Budget
Sorter efter:Populær i dag
121 - 140 af 1.702 billeder
Item 1 ud af 3

Updated Spec Home: Foyer and Great Room
In our last post, we introduced you to my mom and sister’s Updated Spec Home; the Foyer and Great Room will be featured in this post.
Foyer
As you enter their home, to the right is a hall closet and a french door which leads to the Basement. To the left is a long wall which was perfect for an extra long console table in a rustic finish that served as a sofa table in their previous home. I love repositioning furniture, and by using this table in the entry, it makes it feel new.
Additionally, we placed a vibrant piece of art previously used in my sister’s Bedroom above the table. This piece not only sets the tone for our color palette, it also makes the kind of statement you want in your Foyer – Wow! We added accessories and an unique lamp to complete the space.
Great Room
In the Great Room which is open to the Foyer, we installed our inspiration artwork in the place of honor over the mantel. Since the piece was vertical, it did not take up enough space. I do not like a “fussy” mantel with lots of accessories so we found these two vases in a silver leaf finish. They were perfect because they were large enough, but not too deep. Accessorizing mantels can be tricky because the majority of them are not deep. We went to Jan’s Floral Design to add vibrant color and interesting textures to the vases.
The original mantel was too small and uninspired. Therefore, we had our contractor Brad Anderson built a new one based on a photo of a mantel we liked. The new mantel has lots of great detail and is the appropriate proportion for the fireplace. We replaced beige 12×12 ceramic tiles with gorgeous large pieces of smoked carrara marble for a striking fireplace surround. Check out this other mantel that we updated.
For furniture, we purchased a shorter sofa in a gray tweed fabric. Typically, two throw pillows come with a sofa.We added a fun fringe to the pillows that came with the sofa. I recommend ordering pillows that match your sofa fabric and layering with custom pillows that support your color palette. We added a patterned custom pillow and a striped throw.
Next, we got a small scale recliner in a yummy gray leather for my mom and a chair and ottoman in a small scale mint and gray geometric pattern for my sister. We added an accent chair in a fun small scale stripe to fill a corner and add additional seating – which is always a good thing.
Remember that this was a Spec Home so there were no built-ins. As a result, we needed a media cabinet for the television and some bookcases to display my mom’s decorative box collection and my sister’s collection of blown colored glass. This set from Ballard Designs fit the bill perfectly. The back is open and airy with nice detail. The wood finish also adds a richness to the space.
My mom needed a space for her computer, and this small writing desk fit the space perfectly.
Finally, for finishing touches, we added a patterned rug, cornice boards in a mint leaf fabric, and great lamps for ambient lighting. These two rooms are stunning, vibrant and livable. Can’t wait to show you more in our next post! Enjoy!
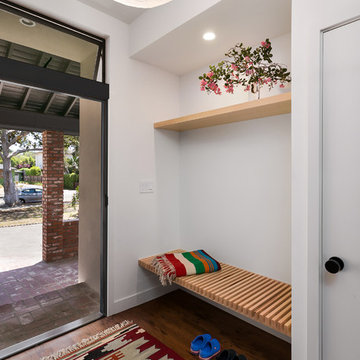
Front Entry with built-in bench, coat closet and clerestory window. Photo by Clark Dugger
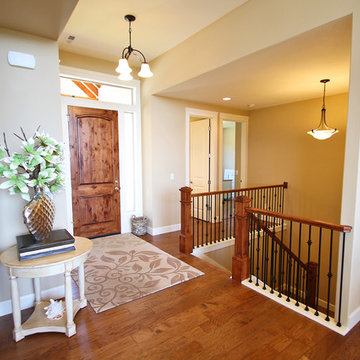
The Ridgeback - Craftsman Ranch with Daylight Basement in Happy Valley, Oregon by Cascade West Development Inc.
Cascade West Facebook: https://goo.gl/MCD2U1
Cascade West Website: https://goo.gl/XHm7Un
These photos, like many of ours, were taken by the good people of ExposioHDR - Portland, Or
Exposio Facebook: https://goo.gl/SpSvyo
Exposio Website: https://goo.gl/Cbm8Ya

As you enter into the home of Vicki Gunvalson of the real housewives of Orange County you are greeted with fresh Spainish white walls in a matte finish and ebony brown doors and trim, hand painted / custom stenciled tiles above the baseboards to define the space, all original art work, custom iron candle sconces, two new oushak area rugs, a live Japanese Maple, preserved cypress trees in rustic baskets and live euphorbia in blue and white porcelain planters.
Interior Design by Leanne Michael
Photography by Gail Owens
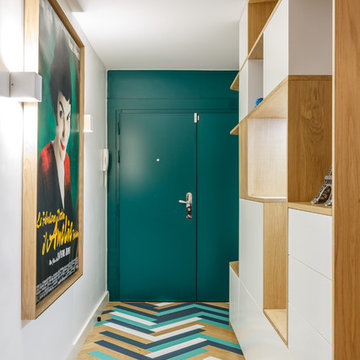
Nos équipes ont utilisé quelques bons tuyaux pour apporter ergonomie, rangements, et caractère à cet appartement situé à Neuilly-sur-Seine. L’utilisation ponctuelle de couleurs intenses crée une nouvelle profondeur à l’espace tandis que le choix de matières naturelles et douces apporte du style. Effet déco garanti!
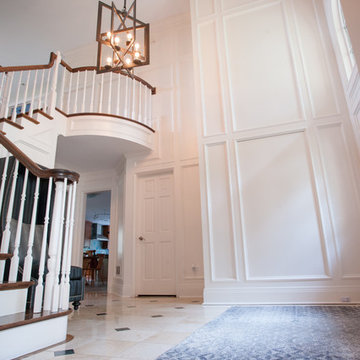
Foyer - Full Wainscotting Panel Mould with Hidden Integrated Front Closet, Modern Geometric Chandelier and Blue Modern Entry Rug
Photo Credit: Lauren Harrmann
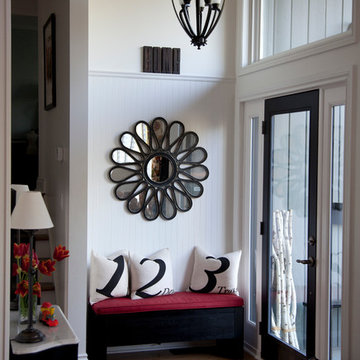
The rooms in this compact and colourful family home feel spacious thanks to soaring ceilings and large windows. The bold artwork served as inspiration for the decor of the home's tiny main floor that includes a front entrance, living room, dining room and kitchen all in just under 600 square feet. This home is featured in the Spring 2013 issue of Canadian Home Trends Magazine. Interior Design by Lori Steeves of Simply Home Decorating.
photo by Jonathan Hayward
1.702 Billeder af entré
7
