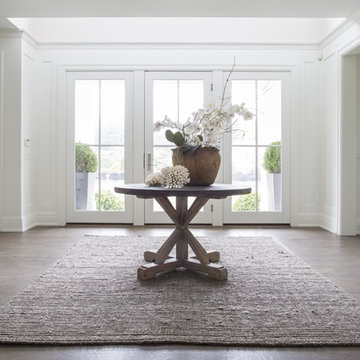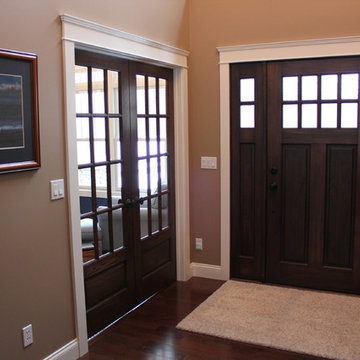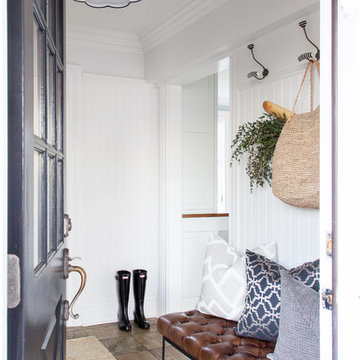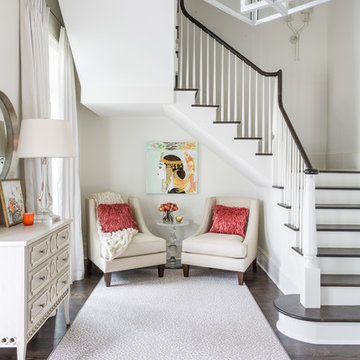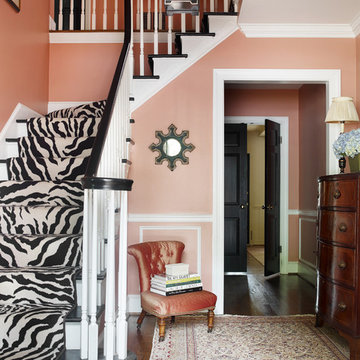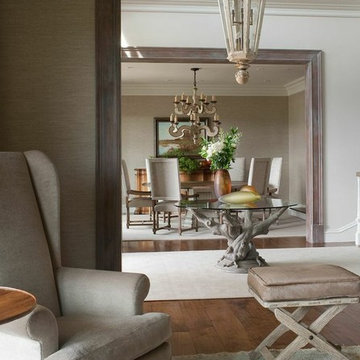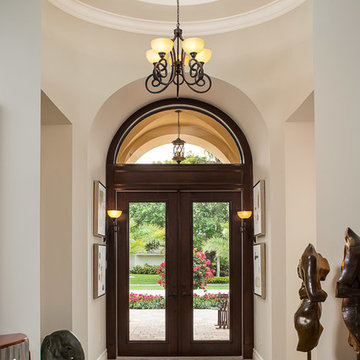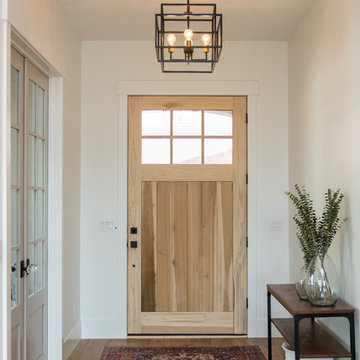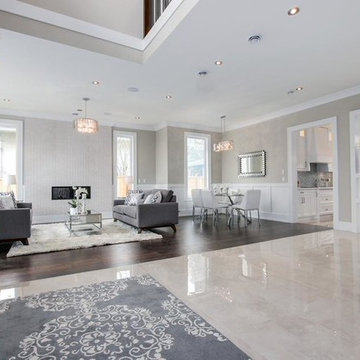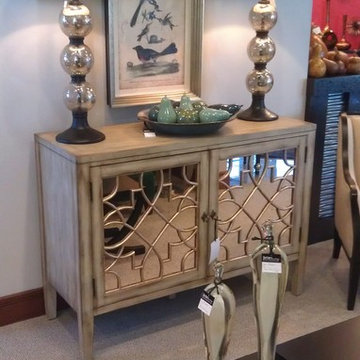2.565 Billeder af entré
Sorteret efter:
Budget
Sorter efter:Populær i dag
141 - 160 af 2.565 billeder
Item 1 ud af 3
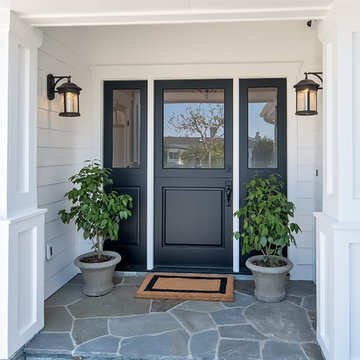
Front Dutch door, with New England stacked and flagstone, Restoration Hardware Exterior lamps - Linova Photography
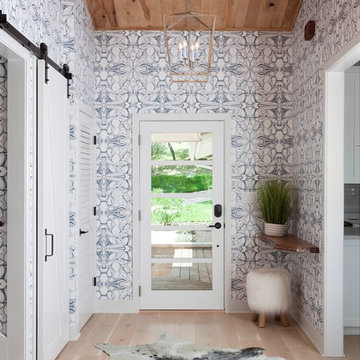
This fully renovated lake house outside of Austin, Texas was a labor of love. After a year and a half, the house had been gutted and built back to a wonderful weekend retreat for the clients. The entry sets the tone as playful, bold but still classy. Wallpaper by Lindsay Cowles.
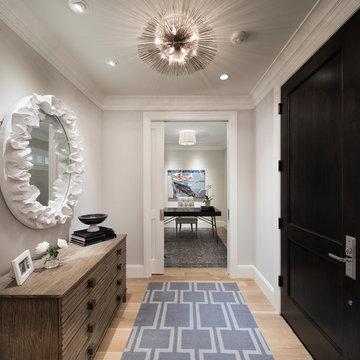
Builder: John Kraemer & Sons | Building Architecture: Charlie & Co. Design | Interiors: Martha O'Hara Interiors | Photography: Landmark Photography
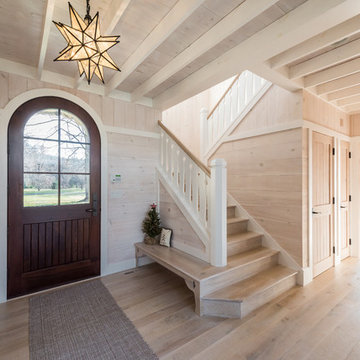
The staircase is located in the entry to the house. The second tread wraps around to form a bench for the entry.
Photographer: Daniel Contelmo Architects
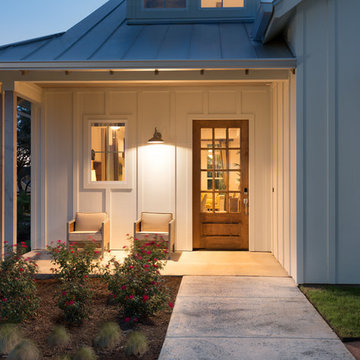
This model home is in a community at the foot of the Texas Hill Country. The setting is bucolic and appeals to families as well as active adults – the target market for this model home.
The builder, Brookfield Residential, offers four distinct styles of homes, one of which is the Modern Farmhouse. The design is focused on blending modern trends with traditional farmhouse characteristics. Traditional farmhouse interiors were simple and practical. Walls were often whitewashed wood, white or light paint. Hardwood floors were lightly stained and varnished for a natural look. Bringing exterior siding and board and batten inside gives dimension and interest to white walls. A barn door opens into a study niche at the entry and the popped-up ceiling is enhanced with board and batten.
The most popular features of this home include the open floor plan, large kitchen that opens to the great room and outdoor covered patio and the master suite with over-sized shower and walk-in closet. The lines between indoor and outdoor are blurred by the nano sliding doors that open up the house to the back porch.
Photos by Applebox Imaging
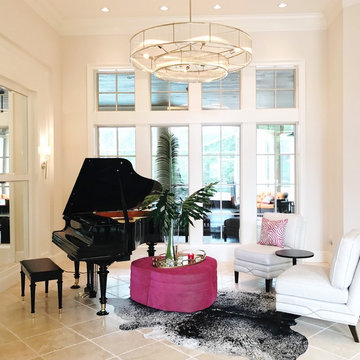
When asked what they envisioned for their living and dining room Tweak, the clients responded with “colorful WOW factor”, so we gave it to them! We utilized the baby grand piano that was already in the space and took cues from the rest of the home when deciding on the decor. The home itself is decorated with strong pastel colors like deep aqua/blues, lavender, and pink colors so we chose to go bold! Moving the piano toward the center of the living room and hanging a 60" chandelier over top, cranked up the bold factor. We chose hot pink, lime green, and blue for accent colors that perfectly tied the pre-existing decor together, while still allowing the space to retain its classic black and white style. Choosing large scaled items like the massive chandelier, art, and the beautiful gold mirror in the dining room, gave drama to the spaces giving our homeowner's the WOW factor they were looking for.

New custom house in the Tree Section of Manhattan Beach, California. Custom built and interior design by Titan&Co.
Modern Farmhouse
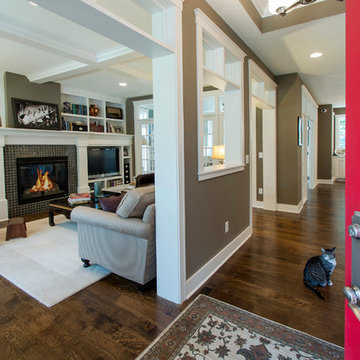
Exclusive House Plan 73345HS is a 3 bedroom 3.5 bath beauty with the master on main and a 4 season sun room that will be a favorite hangout.
The front porch is 12' deep making it a great spot for use as outdoor living space which adds to the 3,300+ sq. ft. inside.
Ready when you are. Where do YOU want to build?
Plans: http://bit.ly/73345hs
Photo Credit: Garrison Groustra
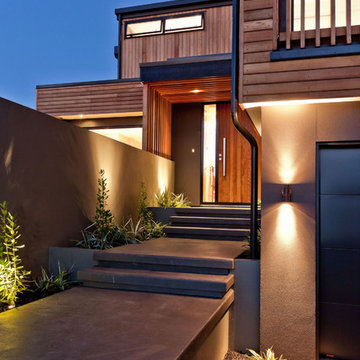
A combination of cedar shiplap vertical and horizontal, metal cladding and plaster have been used combined with low lying roofs help to break up the buildings form. Working with the existing parameters and layered approach, has resulted in a modern home that rests comfortably between neighbouring high and low properties on a cliff top site.
Photography by DRAW Photography Limited
2.565 Billeder af entré
8
