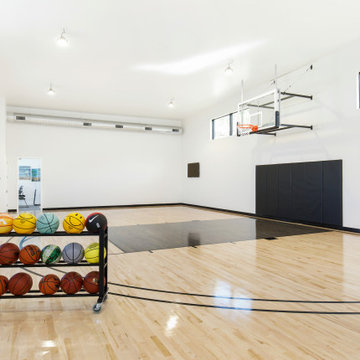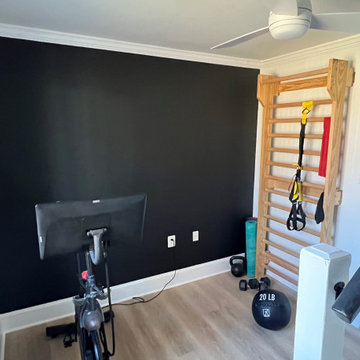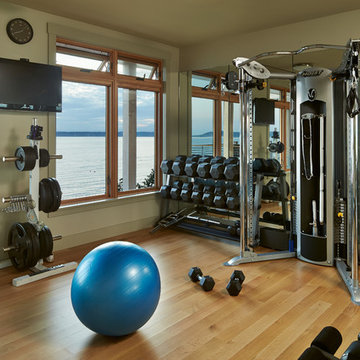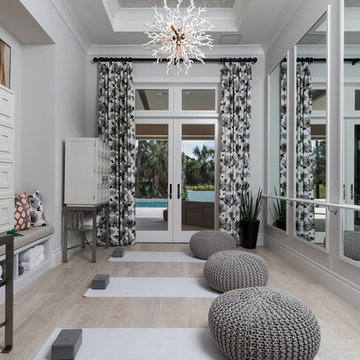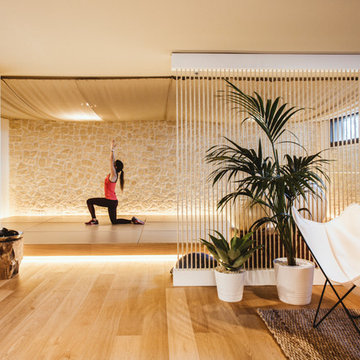652 Billeder af fitnessrum med beige gulv og orange gulv
Sorteret efter:
Budget
Sorter efter:Populær i dag
1 - 20 af 652 billeder
Item 1 ud af 3

Walls are removed and a small bedroom is converted into an exercise room with mirror walls, ballet bar, yoga space and plenty of room for fitness equipment.

In the meditation room, floor-to-ceiling windows frame one of the clients’ favorite views toward a nearby hilltop, and the grassy landscape seems to flow right into the house.
Photo by Paul Finkel | Piston Design

Above the Gameroom
Quality Craftsman Inc is an award-winning Dallas remodeling contractor specializing in custom design work, new home construction, kitchen remodeling, bathroom remodeling, room additions and complete home renovations integrating contemporary stylings and features into existing homes in neighborhoods throughout North Dallas.
How can we help improve your living space?

Visit Our State Of The Art Showrooms!
New Fairfax Location:
3891 Pickett Road #001
Fairfax, VA 22031
Leesburg Location:
12 Sycolin Rd SE,
Leesburg, VA 20175
Renee Alexander Photography
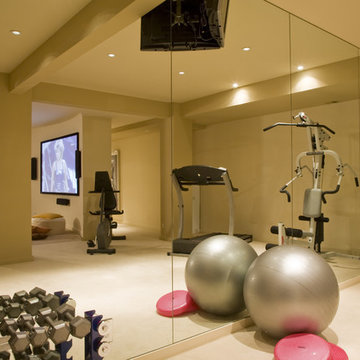
In this home, Georgetown architect Ernesto Santalla transformed a cavernous basement into a private paradise. Santalla went beyond merely renovating the dark, unfinished space; he developed a distinctive blueprint for how the new space would be used. He abandoned the multiple, framed-room approach usually used to carve up large basements and instead separated rooms with different color carpets and walls in shades of cream, beige and taupe; the patterned paint in reference to the paintings of famed Dutch artist Piet Mondrian.
Santalla used curves and angles to give the basement’s many areas distinctive character, while offering seamless movement from room to room. For instance, a curved wall serves as the backdrop for a large screen in the media area. This semicircle wall creates a hall behind it that provides passage for those walking from the music area to the fitness room without disturbing those enjoying a movie on the other side. The walls are adorned with original photographs from Santalla himself.
Mirrored walls set the scene for a home gym equipped with treadmill, cycle, weight lifting machine, and plenty of room for Pilates.
A black piano graces the wall in a foyer-like space around the corner from a narrow bar that is great for entertaining. There is a glass enclosed recording studio for the homeowner, a professional musician who plays guitar, piano and drums. The glass, floor-to-ceiling soundproof walls allow Jan to ignore or participate in activity taking place outside of the room.

Complete restructure of this lower level. What was once a theater in this space I now transformed into a basketball court. It turned out to be the ideal space for a basketball court since the space had a awkward 6 ft drop in the old theater ....John Carlson Photography
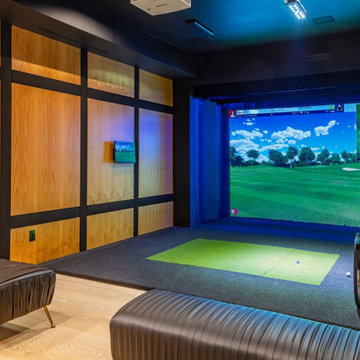
Bundy Drive Brentwood, Los Angeles modern home virtual golf & sports simulator game room. Photo by Simon Berlyn.

Louisa, San Clemente Coastal Modern Architecture
The brief for this modern coastal home was to create a place where the clients and their children and their families could gather to enjoy all the beauty of living in Southern California. Maximizing the lot was key to unlocking the potential of this property so the decision was made to excavate the entire property to allow natural light and ventilation to circulate through the lower level of the home.
A courtyard with a green wall and olive tree act as the lung for the building as the coastal breeze brings fresh air in and circulates out the old through the courtyard.
The concept for the home was to be living on a deck, so the large expanse of glass doors fold away to allow a seamless connection between the indoor and outdoors and feeling of being out on the deck is felt on the interior. A huge cantilevered beam in the roof allows for corner to completely disappear as the home looks to a beautiful ocean view and Dana Point harbor in the distance. All of the spaces throughout the home have a connection to the outdoors and this creates a light, bright and healthy environment.
Passive design principles were employed to ensure the building is as energy efficient as possible. Solar panels keep the building off the grid and and deep overhangs help in reducing the solar heat gains of the building. Ultimately this home has become a place that the families can all enjoy together as the grand kids create those memories of spending time at the beach.
Images and Video by Aandid Media.

In the exercise/weight room, we installed a reclaimed maple gym floor. As you can see from the picture below, we used the original basketball paint lines from the original court. We installed two, custom murals from photos of the client’s college alma mater. Both the weight room and the gym floor were wrapped in a tempered glass boundary to provide an open feel to the space.

A clean, transitional home design. This home focuses on ample and open living spaces for the family, as well as impressive areas for hosting family and friends. The quality of materials chosen, combined with simple and understated lines throughout, creates a perfect canvas for this family’s life. Contrasting whites, blacks, and greys create a dramatic backdrop for an active and loving lifestyle.
652 Billeder af fitnessrum med beige gulv og orange gulv
1

