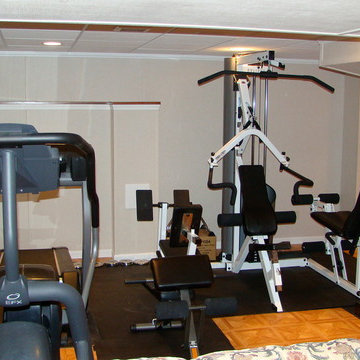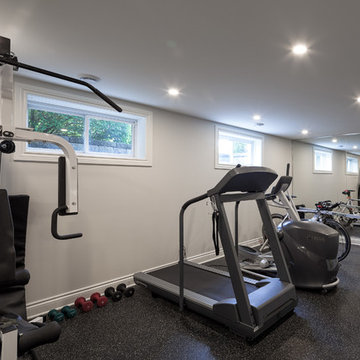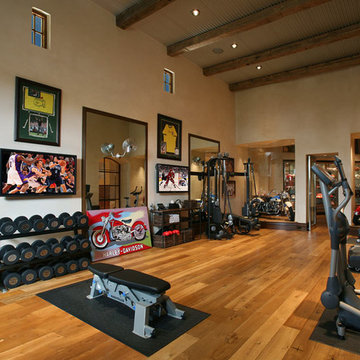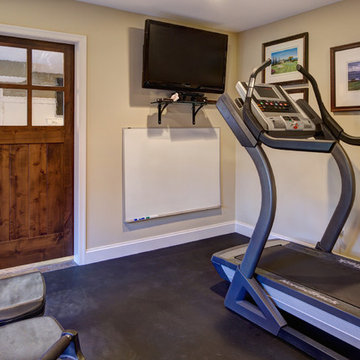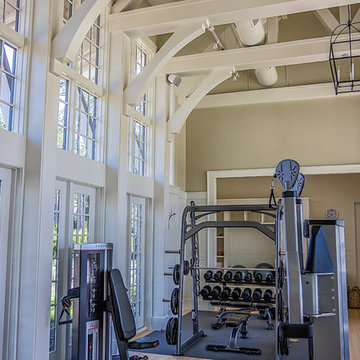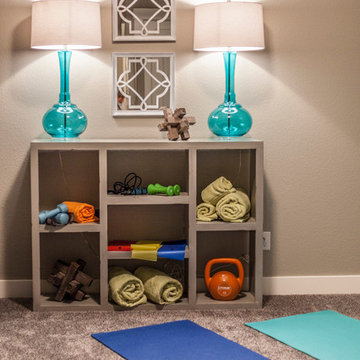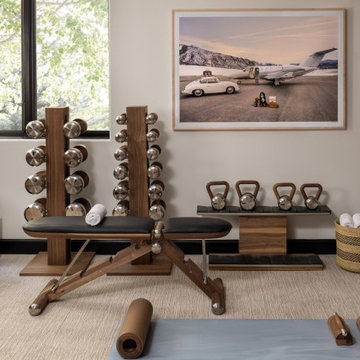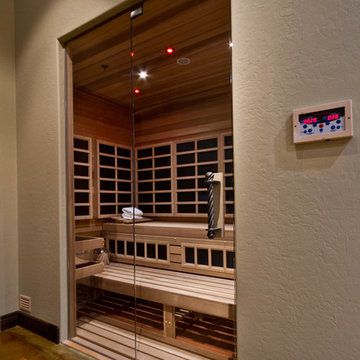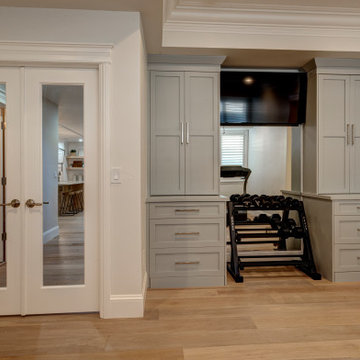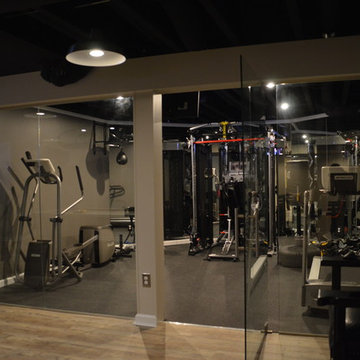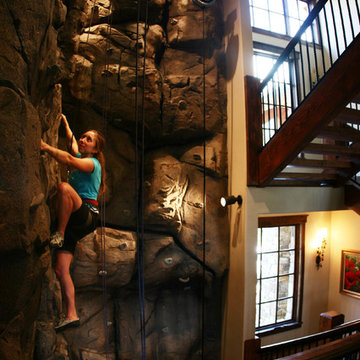1.262 Billeder af fitnessrum med beige vægge og lyserøde vægge
Sorteret efter:
Budget
Sorter efter:Populær i dag
121 - 140 af 1.262 billeder
Item 1 ud af 3

In transforming their Aspen retreat, our clients sought a departure from typical mountain decor. With an eclectic aesthetic, we lightened walls and refreshed furnishings, creating a stylish and cosmopolitan yet family-friendly and down-to-earth haven.
The gym area features wooden accents in equipment and a stylish accent wall, complemented by striking artwork, creating a harmonious blend of functionality and aesthetic appeal.
---Joe McGuire Design is an Aspen and Boulder interior design firm bringing a uniquely holistic approach to home interiors since 2005.
For more about Joe McGuire Design, see here: https://www.joemcguiredesign.com/
To learn more about this project, see here:
https://www.joemcguiredesign.com/earthy-mountain-modern

In September of 2015, Boston magazine opened its eleventh Design Home project at Turner Hill, a residential, luxury golf community in Ipswich, MA. The featured unit is a three story residence with an eclectic, sophisticated style. Situated just miles from the ocean, this idyllic residence has top of the line appliances, exquisite millwork, and lush furnishings.
Landry & Arcari Rugs and Carpeting consulted with lead designer Chelsi Christensen and provided over a dozen rugs for this project. For more information about the Design Home, please visit:
http://www.bostonmagazine.com/designhome2015/
Designer: Chelsi Christensen, Design East Interiors,
Photographer: Michael J. Lee

A cozy space was transformed into an exercise room and enhanced for this purpose as follows: Fluorescent light fixtures recessed into the ceiling provide cool lighting without reducing headroom; windows on three walls balance the natural light and allow for cross ventilation; a mirrored wall widens the appearance of the space and the wood paneled end wall warms the space with the same richness found in the rest of the house.

In this large exercise room, it was necessary to display all the varied sports memorabilia properly so as to reflect our client's rich past in golfing and in baseball. Using our broad experience in vertical surface art & artifacts installations, therefore, we designed the positioning based on importance, theme, size and aesthetic appeal. Even the small lumbar pillow and lampshade were custom-made with a fabric from Brunschwig & Fils depicting a golf theme. The moving of our clients' entire exercise room equipment from their previous home, is part of our full moving services, from the most delicate items to pianos to the entire content of homes.
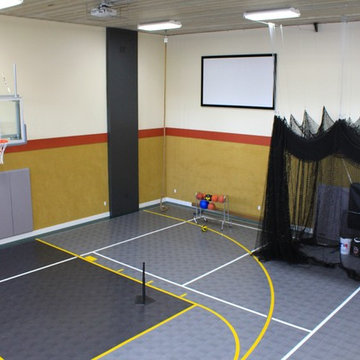
Design by Joe Glitch with Sport Construction Co.
Interior Design Consultant: Rhonda Staley, IIDA.
Photography by Elizabeth Boeman.
1.262 Billeder af fitnessrum med beige vægge og lyserøde vægge
7
