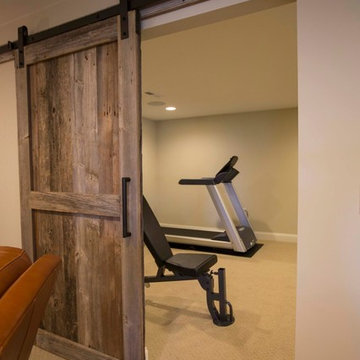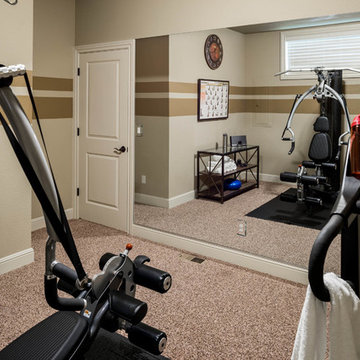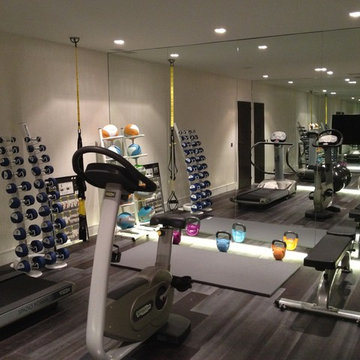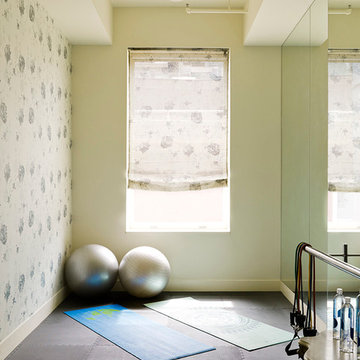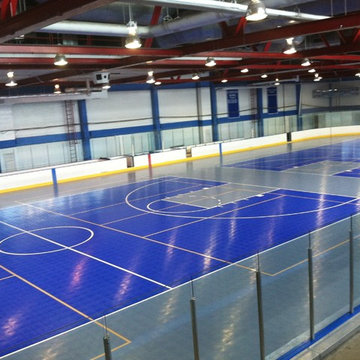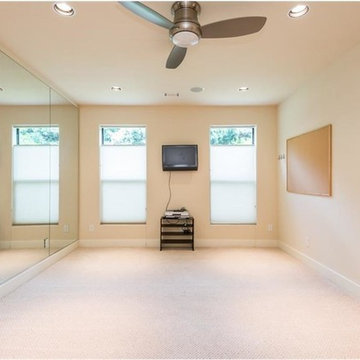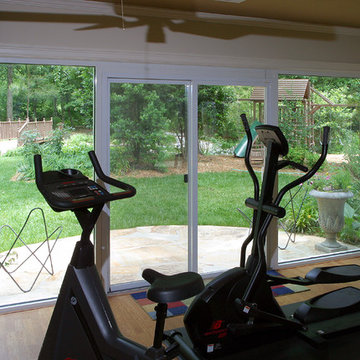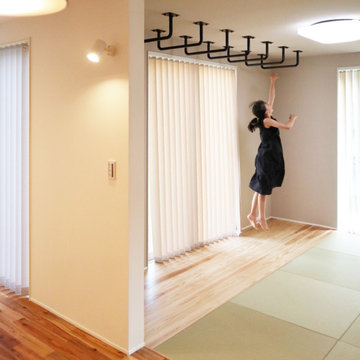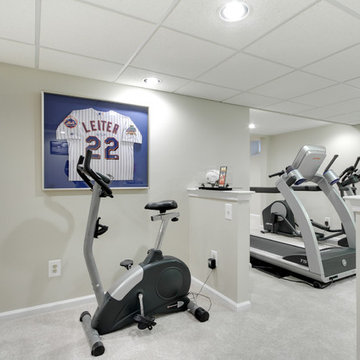208 Billeder af fitnessrum med beige vægge
Sorteret efter:
Budget
Sorter efter:Populær i dag
21 - 40 af 208 billeder
Item 1 ud af 3
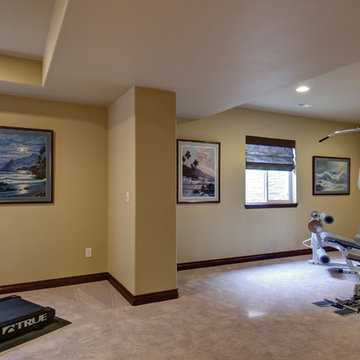
©Finished Basement Company
Functional, yet visually pleasing workout room; fit for any trainee.
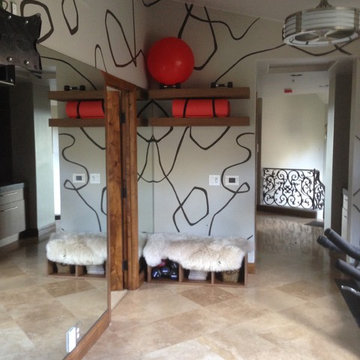
Floating shelving and cubby cabinet below were created with the same veneer as the guest bathroom and hall cabinet.
We added the mirrors to the height of the door trim to expand the feel of the room, but allow the detail painting to enhance the room.
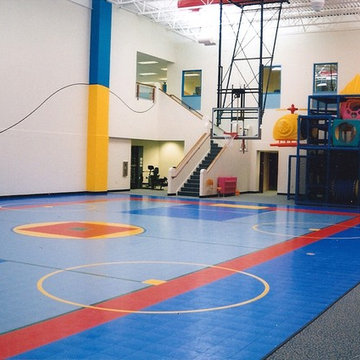
Indoor Sports Flooring for Basketball and Play Space. Interlocking Plastic Tile
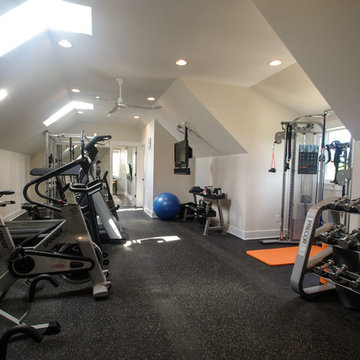
Bonus room above the garage becomes home gym with skylights, dormers and windows, and flooring to meet the need.
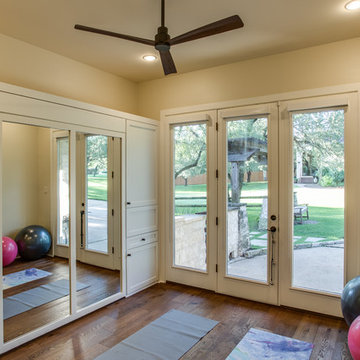
Hill Country Craftsman home with xeriscape plantings
RAM windows White Limestone exterior
FourWall Studio Photography
CDS Home Design
Jennifer Burggraaf Interior Designer - Count & Castle Design
Hill Country Craftsman
RAM windows
White Limestone exterior
Xeriscape
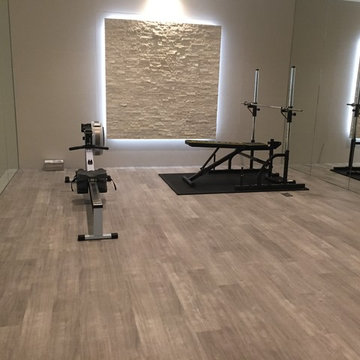
This family home in Wimbledon had recently undergone a vast renovation. We supplied and installed Karndean luxury vinyl in the home gym, housed in the basement of the building.
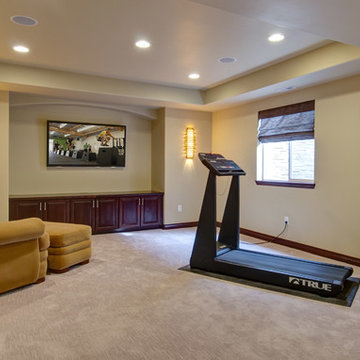
©Finished Basement Company
An exercise room that distracts your attention away from the equipment and leads your eye to the architectural detail in the ceiling and TV wall.
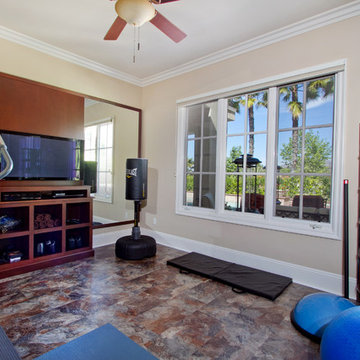
Mom needed a room of her own, so we create this priceless home fitness gym for her. Now she can take care of the kids and herself.
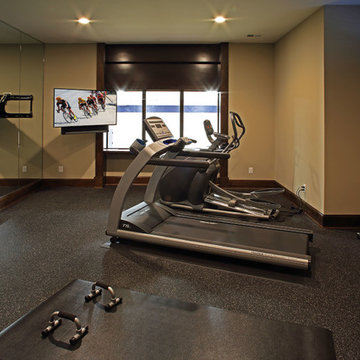
In partnership with Charles Cudd Co.
Photo by John Hruska
Orono MN, Architectural Details, Architecture, JMAD, Jim McNeal, Shingle Style Home, Transitional Design
Basement Exercise Room
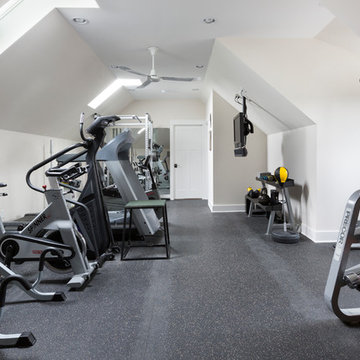
Bonus room above the garage designed to serve as a private home gym. Skylights and dormers provide natural light into the space. Ryan Hainey

The home gym is light, bright and functional. Notice the ceiling is painted the same color as the walls. This was done to make the low ceiling disappear.
208 Billeder af fitnessrum med beige vægge
2
