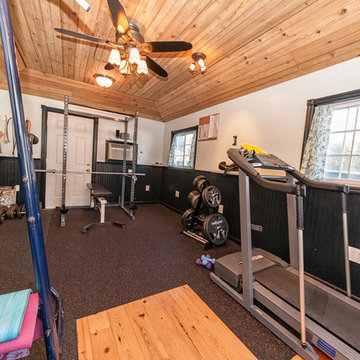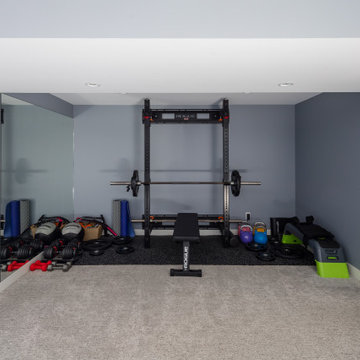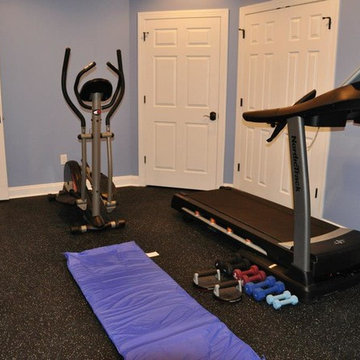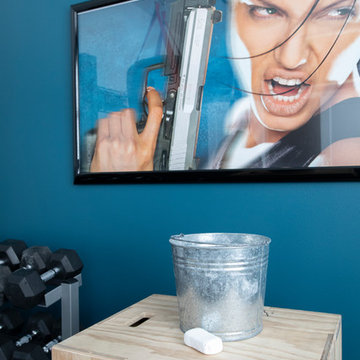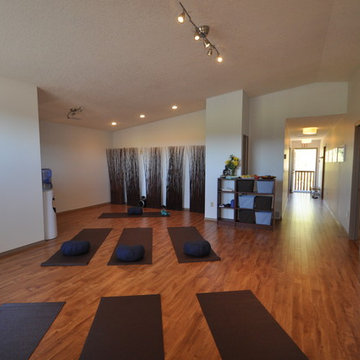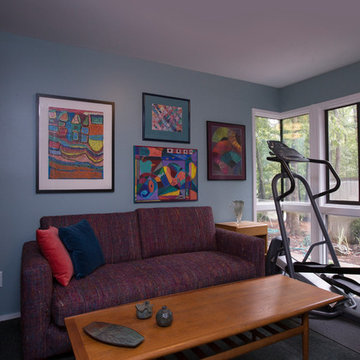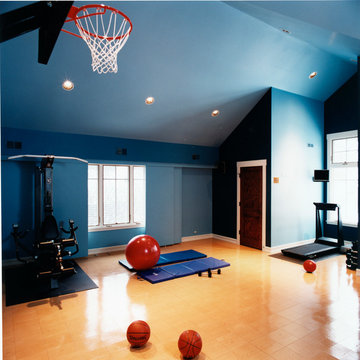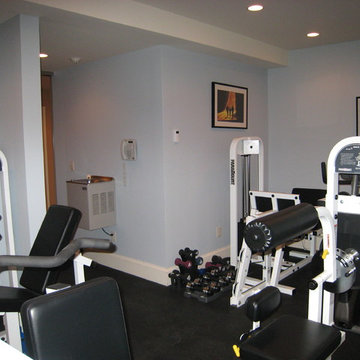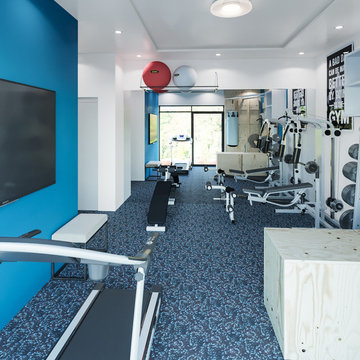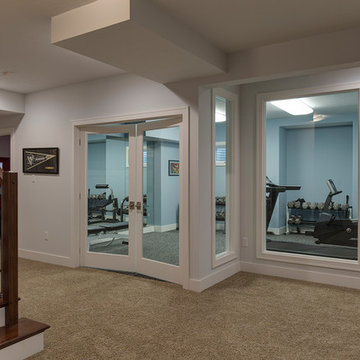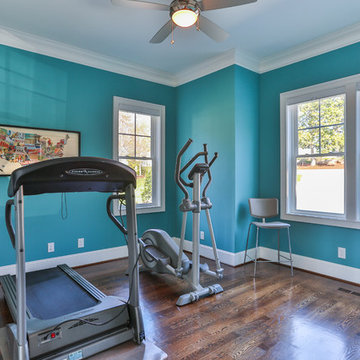72 Billeder af fitnessrum med blå vægge
Sorteret efter:
Budget
Sorter efter:Populær i dag
21 - 40 af 72 billeder
Item 1 ud af 3
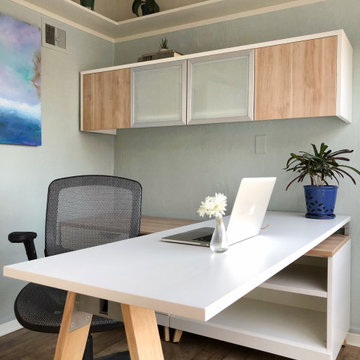
This small enclosed patio became a new light, bright and airy home office with views to the garden. We just added new flooring, paint and furniture.
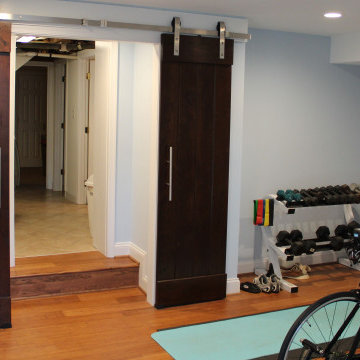
A two-story addition renovation with a new kitchen on the ground floor and an awesome workout room in the basement with rolling barn doors and stainless steel hardware.
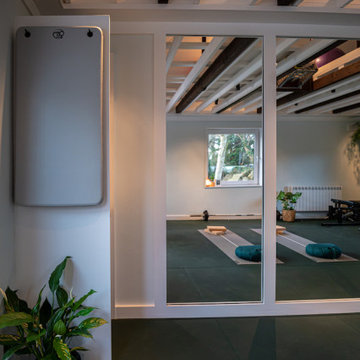
Gym & Yoga Studio
In this project we created a multi-functional space. It was important to balance the energy flow in the space as the client wanted to be able to achieve high intensity training and also to relax unwind. We introduced large windows and sliding doors to allow the energy to flow through the building. Another challenge was introducing storage while not overcrowding the space. We achieved this by building a small second level platform which is accessible via retractable steps.
Our choice of palette supported the clients request for a multifunctional space, we brought in a balance of elements focusing predominately on water and wood. This also enhances and ties in the beautiful lush green landscape connecting to the Biophilic theory that we can connect to co-regulate with nature.
This project included the full interior package.
This is a restorative space that positively impact health and wellbeing using Holistic Interior Design.
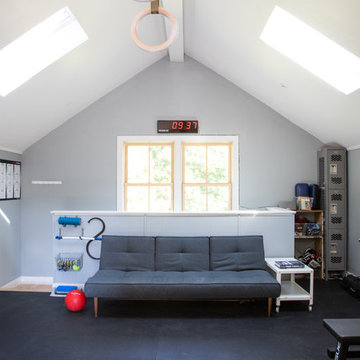
the second floor was designed with a reinforced floor to support a crossfit gym. The french doors had a steel beam above which has a rope connected to it. The rope is used for the client to climb from the ground up to the second floor gym for an exercise routine
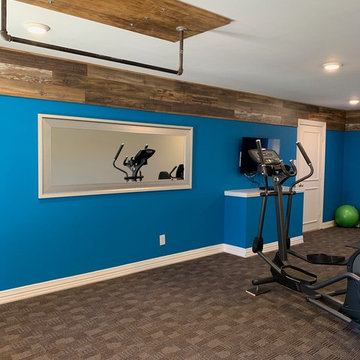
The design concept with this home gym was to provide an interesting, inviting place for your workout. Two feature walls are royal blue with laminate wood trim across the top. The modern carpet adds to the comfort and sound proofing. Time to get your chin ups on!
View our Caribbean Remodel @ www.dejaviewvilla.com
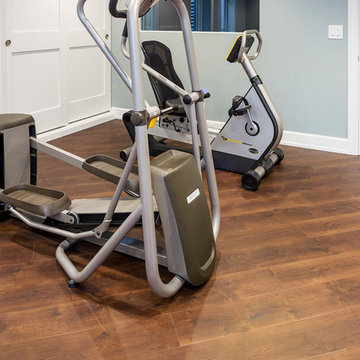
Floor is Prima Plank luxury Vinyl Planks by Elevations. Size 7"x48" planks, Color: Normandy.
RAHokanson Photography
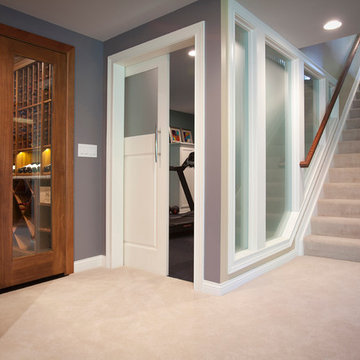
Photo by Ross van Pelt
In this lower level renovation the owners wanted the exercise room to not be a dark space since it was in the corner of the basement. The owners initial direction to bring in glass was facilitated by the brother who is an architect. Keeping privacy in the room was important so we use heavily frosted glass to accommodate this but allow the light to come through. Custom barn door manufactured by Koetter Woodworking.
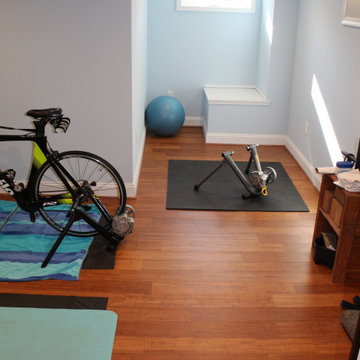
A two-story addition renovation with a new kitchen on the ground floor and an awesome workout room in the basement with rolling barn doors and stainless steel hardware.
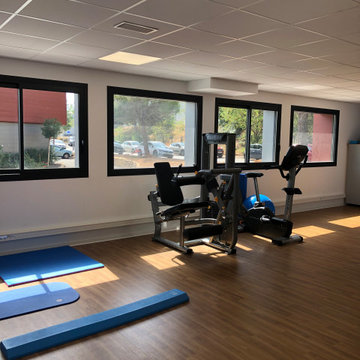
Plateau de 100m2 à penser afin d'y aménagement un cabinet de Kinésithérapie et de rééducation fonctionnelle dans un bâtiment tout fraichement livré. L'équipe est locataire des lieux, les ouvrages devaient donc avoir une empreinte réduite afin de pouvoir être modifié facilement à l'avenir. Le cabinet se compose de trois box et d'un gymnase centrale.
72 Billeder af fitnessrum med blå vægge
2
