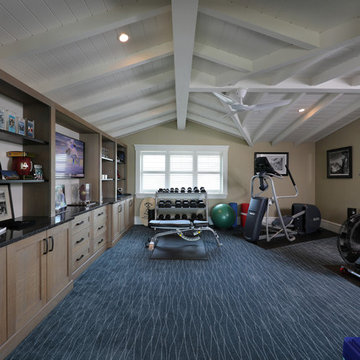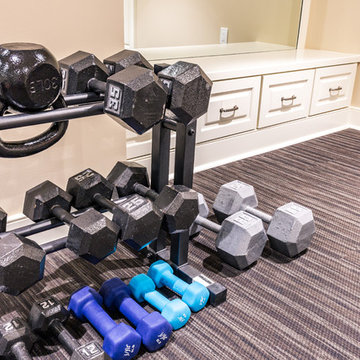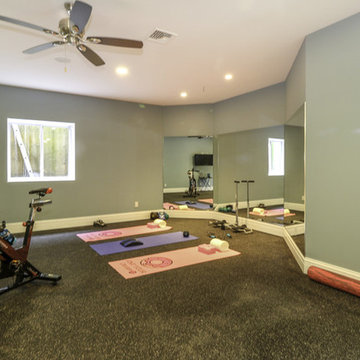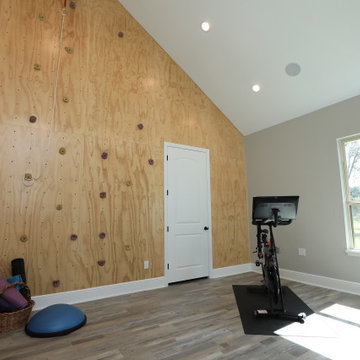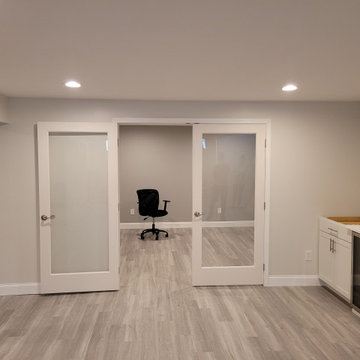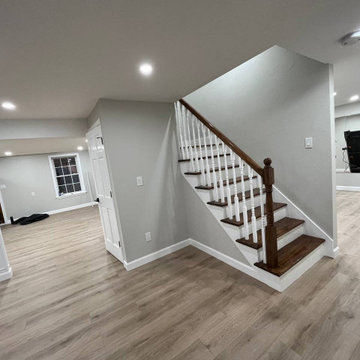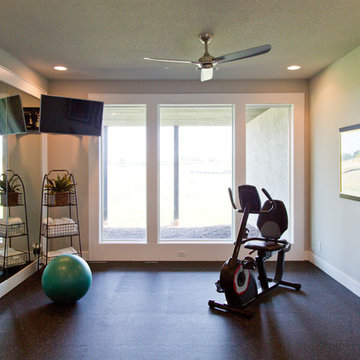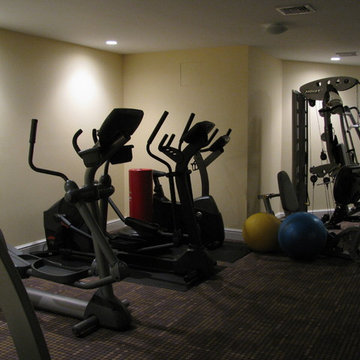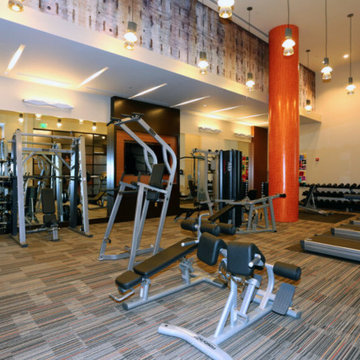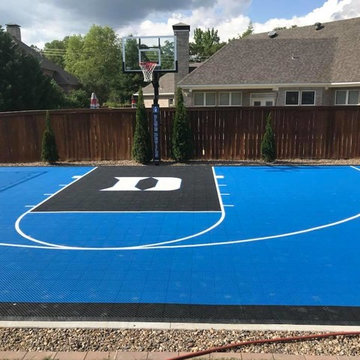264 Billeder af fitnessrum med blåt gulv og flerfarvet gulv
Sorter efter:Populær i dag
161 - 180 af 264 billeder
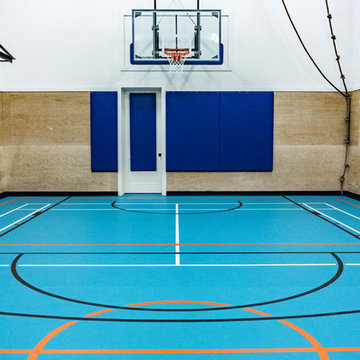
Custom 29' x 55' home gymnasium with commercial rubber flooring, glass basketball back boards, swinging ropes, monkey bars and nets for volleyball and badminton.
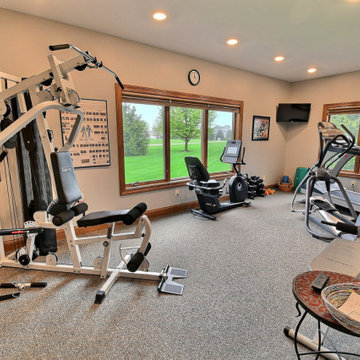
This home gym addition includes Philadelphia MainStreet Carpet Squares for easy maintenance.
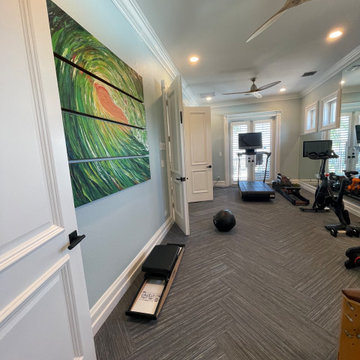
Our "DeTuscanized" Project was a complete transformation. From dark and heavy design to light and inviting style.
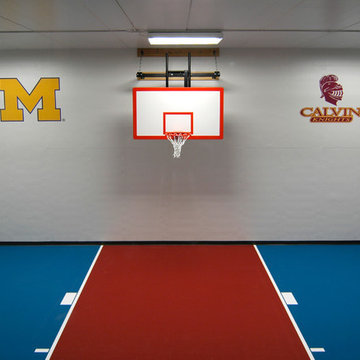
The Parkgate was designed from the inside out to give homage to the past. It has a welcoming wraparound front porch and, much like its ancestors, a surprising grandeur from floor to floor. The stair opens to a spectacular window with flanking bookcases, making the family space as special as the public areas of the home. The formal living room is separated from the family space, yet reconnected with a unique screened porch ideal for entertaining. The large kitchen, with its built-in curved booth and large dining area to the front of the home, is also ideal for entertaining. The back hall entry is perfect for a large family, with big closets, locker areas, laundry home management room, bath and back stair. The home has a large master suite and two children's rooms on the second floor, with an uncommon third floor boasting two more wonderful bedrooms. The lower level is every family’s dream, boasting a large game room, guest suite, family room and gymnasium with 14-foot ceiling. The main stair is split to give further separation between formal and informal living. The kitchen dining area flanks the foyer, giving it a more traditional feel. Upon entering the home, visitors can see the welcoming kitchen beyond.
Photographer: David Bixel
Builder: DeHann Homes
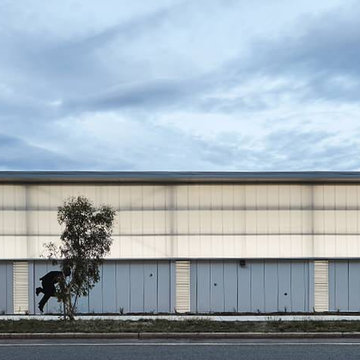
The upgrade of the Phillip Oval precinct is a joint venture between the ACT Government, AFL ACT/NSW and Cricket ACT.
A collaborative approach has been adopted to develop a vibrant and busy precinct that houses the administration and training facilities for two of the largest sports in Australia.
Photos by Anthony Basheer

This basement remodeling project involved transforming a traditional basement into a multifunctional space, blending a country club ambience and personalized decor with modern entertainment options.
This entertainment/workout space is a sophisticated retreat reminiscent of a country club. We reorganized the layout, utilizing a larger area for the golf tee and workout equipment and a smaller area for the teenagers to play video games. We also added personal touches, like a family photo collage with a chunky custom frame and a photo mural of a favorite golf course.
---
Project completed by Wendy Langston's Everything Home interior design firm, which serves Carmel, Zionsville, Fishers, Westfield, Noblesville, and Indianapolis.
For more about Everything Home, see here: https://everythinghomedesigns.com/
To learn more about this project, see here: https://everythinghomedesigns.com/portfolio/carmel-basement-renovation
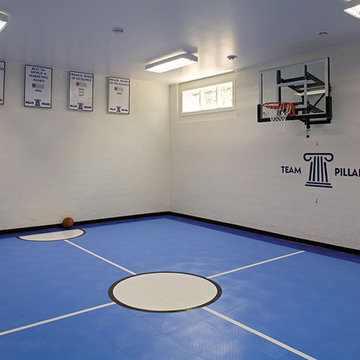
Photo courtesy of Atlanta Plan Source, Inc. and can be found on houseplansandmore.com
Home built by Pillar Homes www.pillarhomes.com
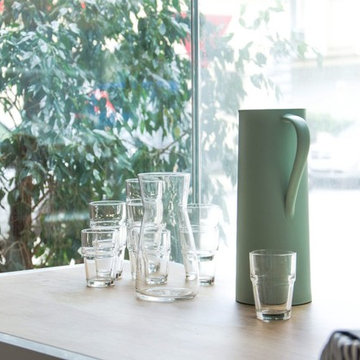
Proyecto, diseño y ejecución del primer estudio de Bikram yoga en Donostia. Con los plazos muy ajustados y la complicación de la ejecución en los meses veraniegos, aun así el trabajo lo ha merecido por el resultado obtenido.
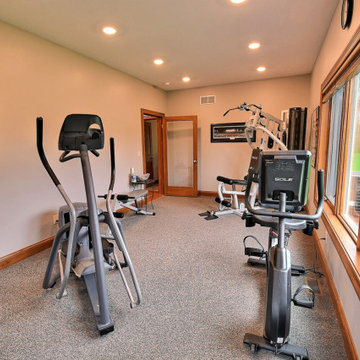
This home gym addition includes Philadelphia MainStreet Carpet Squares for easy maintenance.
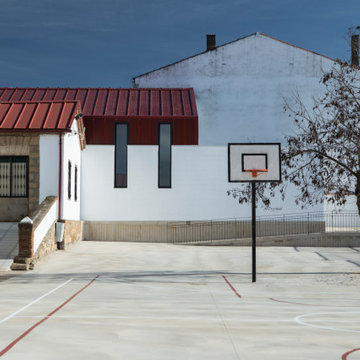
INTRODUCCIÓN
El colegio público de Ntra. Sª de Sequeros de Zarza la Mayor no contaba con gimnasio cubierto, lo que dificultaba las clases de deporte dadas las bajas temperaturas y las frecuentes lluvias durante el invierno en la localidad. Tampoco contaba con un espacio donde, a modo de ágora, reunir al alumnado bajo techo.
IMPLANTACIÓN
La mayor dificultad de este proyecto era conseguir una correcta y respetuosa implantación del mismo, dados los condicionantes, en forma de preexistencias, con los que contaba la parcela y su relación con los espacios circundantes. Se quería evitar que el nuevo volumen se entendiera como un cuerpo totalmente ajeno a lo existente y fuera de escala.
PROGRAMA
El nuevo S.U.M cuenta con una única planta y con dos accesos: uno de ellos, el que tiene lugar a través del patio del colegio, se trata del acceso principal. El otro es por la fachada posterior, siendo éste el único itinerario accesible.
Todas las estancias cuentan con ventilación e iluminación natural.
La sección del nuevo S.U.M. se organiza en 3 volúmenes: el volumen central, que alberga la zona de juego para el alumnado, es flanqueado en sus extremos por dos volúmenes donde la altura se reduce, ya que además de albergar los espacios de carácter secundario (el almacén, el cuarto de instalaciones y aseos) ayudan a recuperar la escala del resto de los edificios existentes en el colegio.
264 Billeder af fitnessrum med blåt gulv og flerfarvet gulv
9
