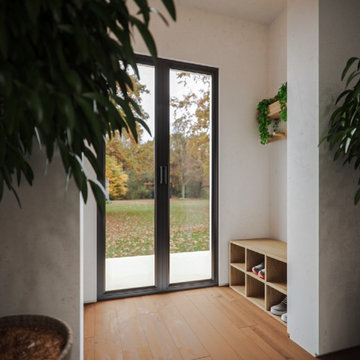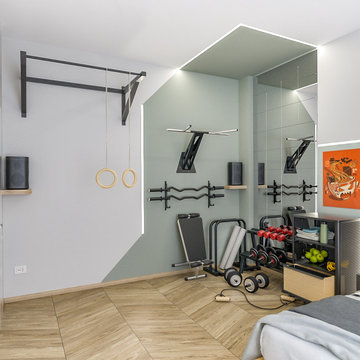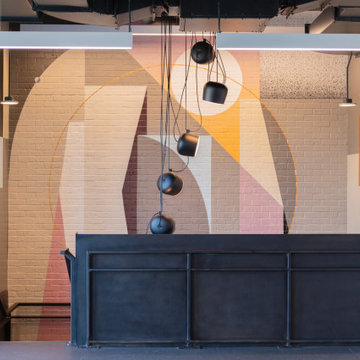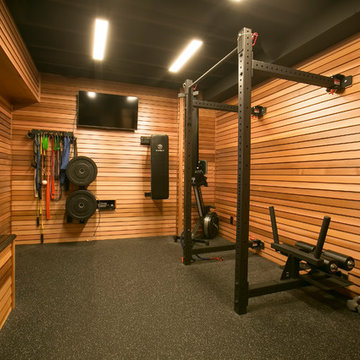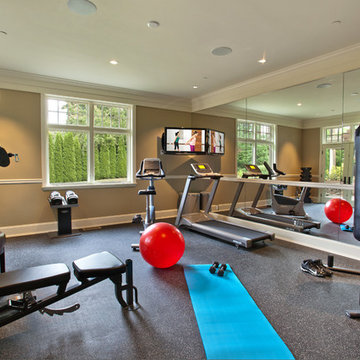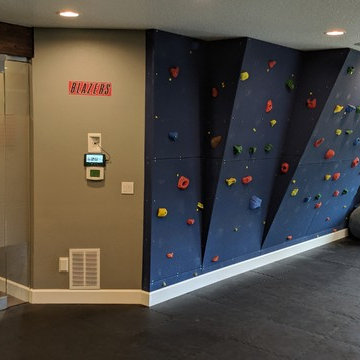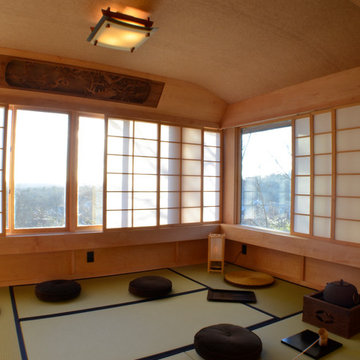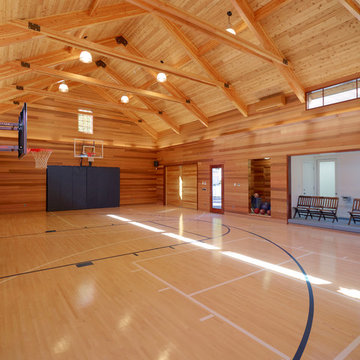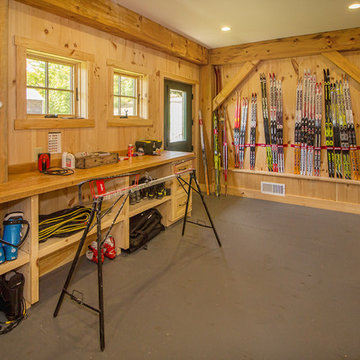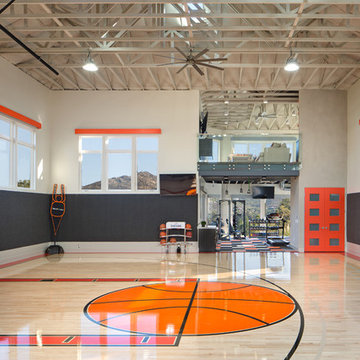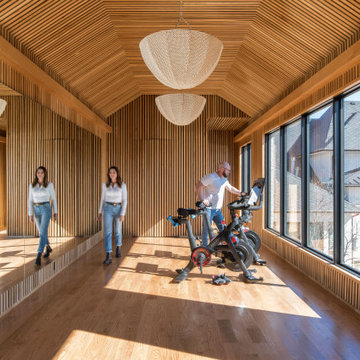414 Billeder af fitnessrum med brune vægge og farverige vægge
Sorteret efter:
Budget
Sorter efter:Populær i dag
61 - 80 af 414 billeder
Item 1 ud af 3
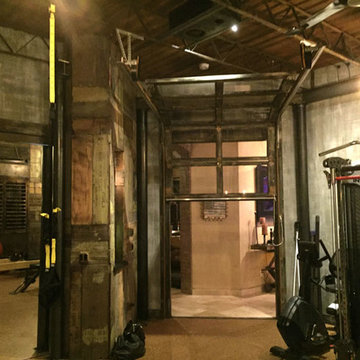
This was a fun project! Industrial Style Gym with a garage door that has been patina-ed, the ceiling has metal patina-ed panels, reclaimed barn wood on the walls and mirror sliding doors.
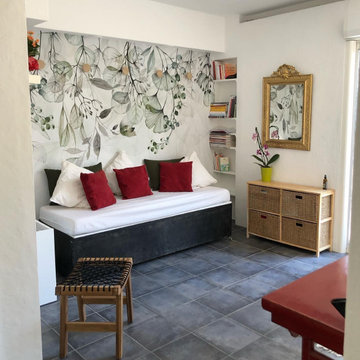
Avant/Après pour un joli vestiaire, point de passage avant de pratiquer le yoga en toute sérénité. Home staging pur et dur...de la récup et un mini budget travaux.
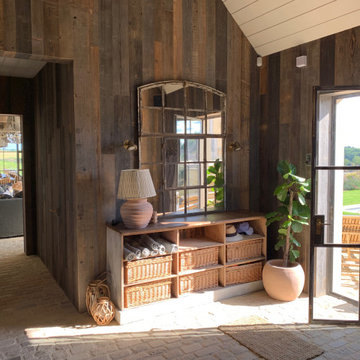
A view of the changing room inside the poolhouse, wkth the sitting and kitchen/dining areas beyond..

One of nine structures located on the estate, the timber-frame entertaining barn doubles as both a recreational space and an entertaining space in which to host large events.
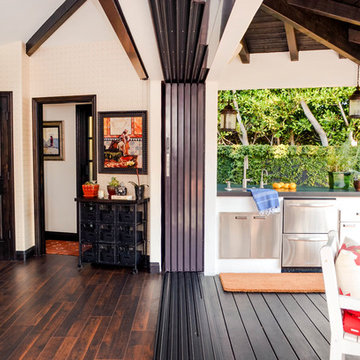
Happiness begins at home and this fun pool house, complete with outdoor bar, home gym, bathroom, and home office is sure to make anyone's day a little brighter.
The La Cantina pocket doors disappear into the 19 inch wall cavity offering a seamless transition between the indoors and outdoors.
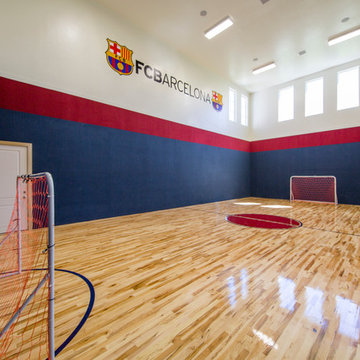
Custom Home Design by Joe Carrick Design. Built by Highland Custom Homes. Photography by Nick Bayless Photography
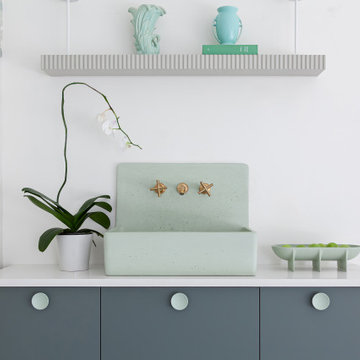
Modern Landscape Design, Indianapolis, Butler-Tarkington Neighborhood - Hara Design LLC (designer) - Christopher Short, Derek Mills, Paul Reynolds, Architects, HAUS Architecture + WERK | Building Modern - Construction Managers - Architect Custom Builders
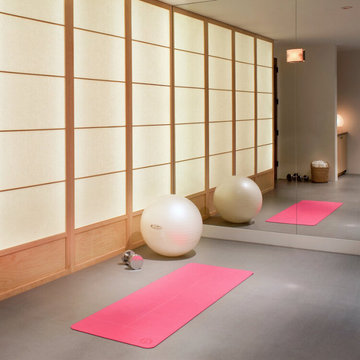
Our Aspen studio designed this classy and sophisticated home with a stunning polished wooden ceiling, statement lighting, and sophisticated furnishing that give the home a luxe feel. We used a lot of wooden tones and furniture to create an organic texture that reflects the beautiful nature outside. The three bedrooms are unique and distinct from each other. The primary bedroom has a magnificent bed with gorgeous furnishings, the guest bedroom has beautiful twin beds with colorful decor, and the kids' room has a playful bunk bed with plenty of storage facilities. We also added a stylish home gym for our clients who love to work out and a library with floor-to-ceiling shelves holding their treasured book collection.
---
Joe McGuire Design is an Aspen and Boulder interior design firm bringing a uniquely holistic approach to home interiors since 2005.
For more about Joe McGuire Design, see here: https://www.joemcguiredesign.com/
To learn more about this project, see here:
https://www.joemcguiredesign.com/willoughby
414 Billeder af fitnessrum med brune vægge og farverige vægge
4
