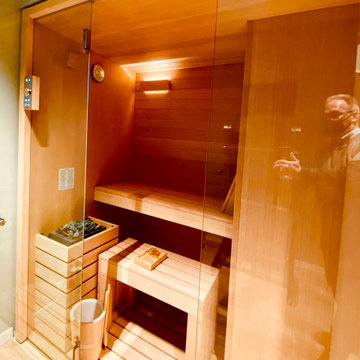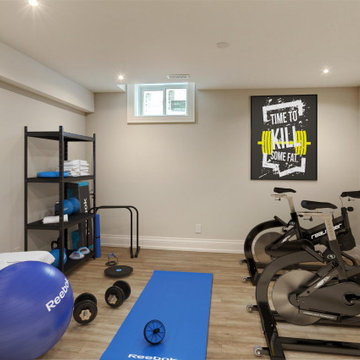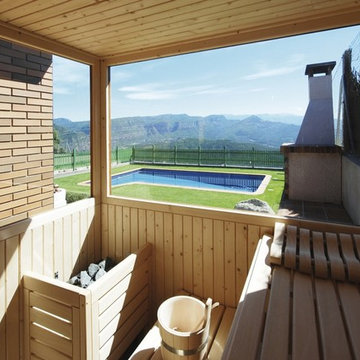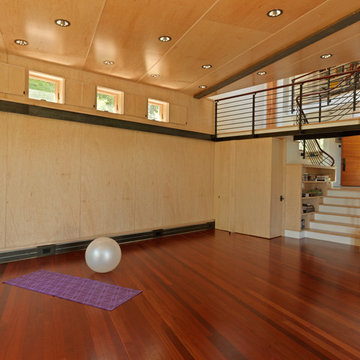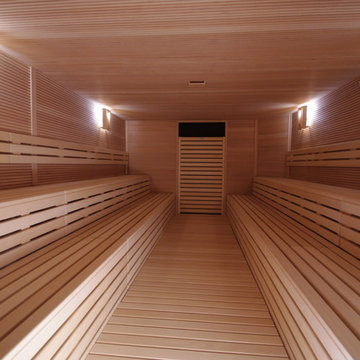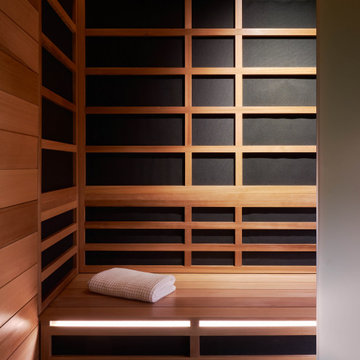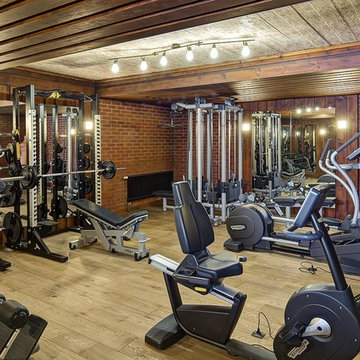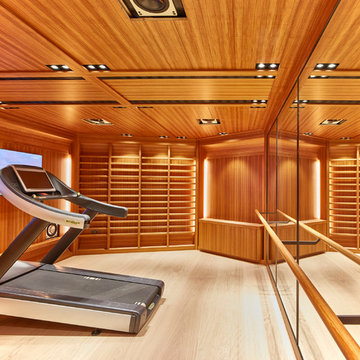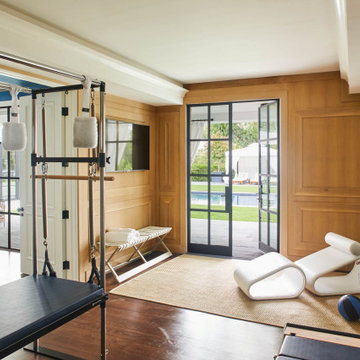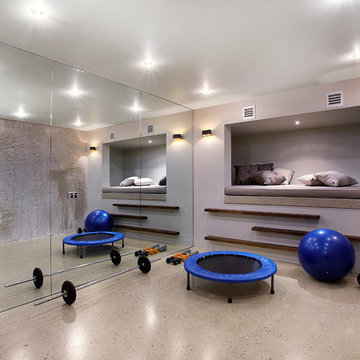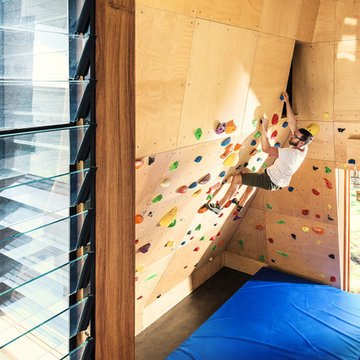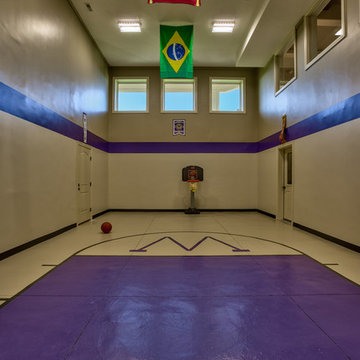233 Billeder af fitnessrum med brune vægge og lilla vægge
Sorteret efter:
Budget
Sorter efter:Populær i dag
81 - 100 af 233 billeder
Item 1 ud af 3
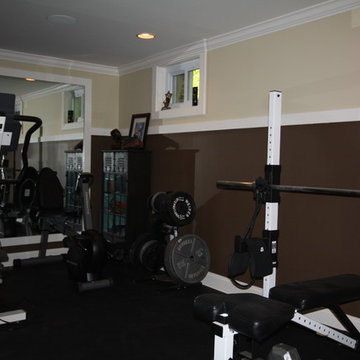
Visit Our State Of The Art Showrooms!
New Fairfax Location:
3891 Pickett Road #001
Fairfax, VA 22031
Leesburg Location:
12 Sycolin Rd SE,
Leesburg, VA 20175
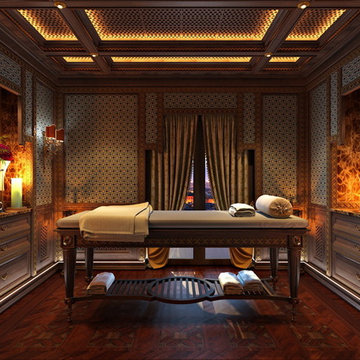
Интерьер апартаментов в Баку. Правое крыло.
На 3D-визуализациях: кабинет, кухня правого крыла, спальня хозяина апартаментов, массажная комната
Общая площадь - 890 кв. м.
Автор: Всеволод Сосенкин
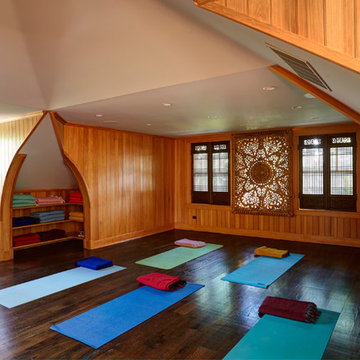
Precise plaster work was applied to soften ceiling ridges, creating a harmonious flow from the floor to the ceiling through a variety of materials and textures.
Photos: Mike Kraskel
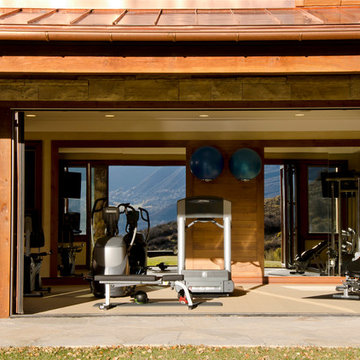
The mirrored wall opposite the exercise porch bi-fold doors create a "see-through" effect of the space.
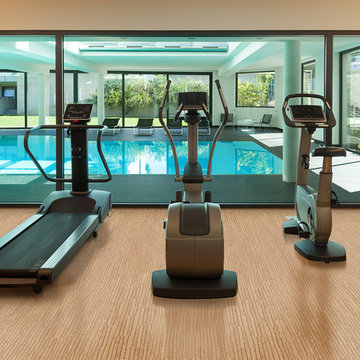
Want some of the best flooring benefits for a healthier home gym. Cork is the way.
Why cork works well as a home gym flooring material. Tiles, concrete and industrial carpet over concrete offer no resilience, and can be uncomfortable and potentially unhealthy. Cork flooring can provide important thermal and respiratory benefits. Created with a honeycomb structure, the millions of cells found in cork are filled with air, which accounts for its ability to absorb impact shocks and sounds. Install cork today and reap the benefits.
https://www.icorkfloor.com/store/sisal-12mm-cork-floating-flooring/
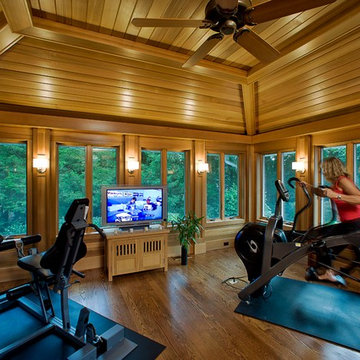
Bergen County, NJ - Contemporary - Home Gym Designed by Bart Lidsky of The Hammer & Nail Inc.
Photography by: Steve Rossi
This elegant cedar lined space doubles as a home gym and meditation room. Natural Cedar covers all wall and ceiling surfaces to compliment the beautiful garden view through glass windows.
http://thehammerandnail.com
#BartLidsky #HNdesigns #KitchenDesign

Builder: AVB Inc.
Interior Design: Vision Interiors by Visbeen
Photographer: Ashley Avila Photography
The Holloway blends the recent revival of mid-century aesthetics with the timelessness of a country farmhouse. Each façade features playfully arranged windows tucked under steeply pitched gables. Natural wood lapped siding emphasizes this homes more modern elements, while classic white board & batten covers the core of this house. A rustic stone water table wraps around the base and contours down into the rear view-out terrace.
Inside, a wide hallway connects the foyer to the den and living spaces through smooth case-less openings. Featuring a grey stone fireplace, tall windows, and vaulted wood ceiling, the living room bridges between the kitchen and den. The kitchen picks up some mid-century through the use of flat-faced upper and lower cabinets with chrome pulls. Richly toned wood chairs and table cap off the dining room, which is surrounded by windows on three sides. The grand staircase, to the left, is viewable from the outside through a set of giant casement windows on the upper landing. A spacious master suite is situated off of this upper landing. Featuring separate closets, a tiled bath with tub and shower, this suite has a perfect view out to the rear yard through the bedrooms rear windows. All the way upstairs, and to the right of the staircase, is four separate bedrooms. Downstairs, under the master suite, is a gymnasium. This gymnasium is connected to the outdoors through an overhead door and is perfect for athletic activities or storing a boat during cold months. The lower level also features a living room with view out windows and a private guest suite.
233 Billeder af fitnessrum med brune vægge og lilla vægge
5

