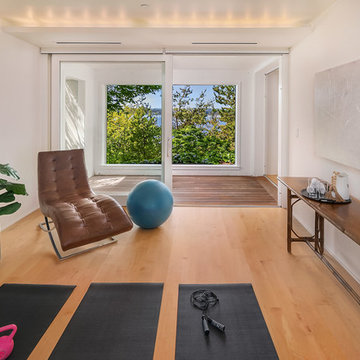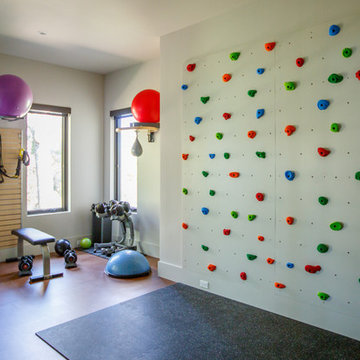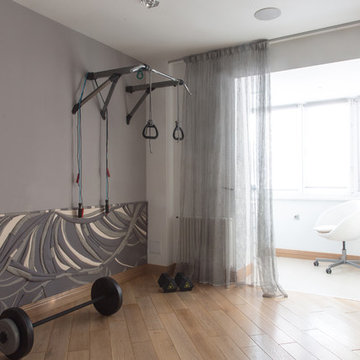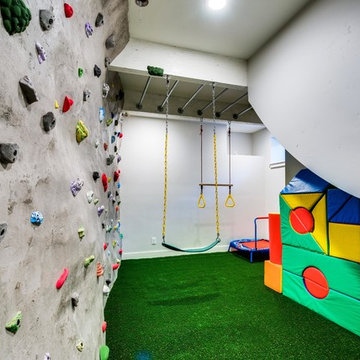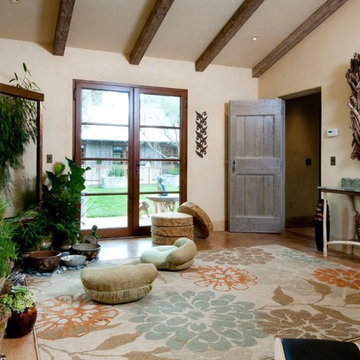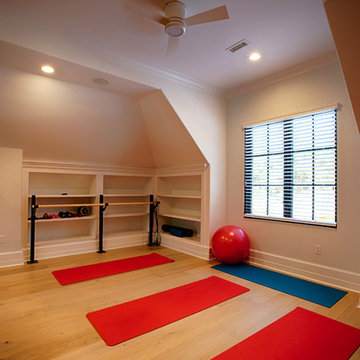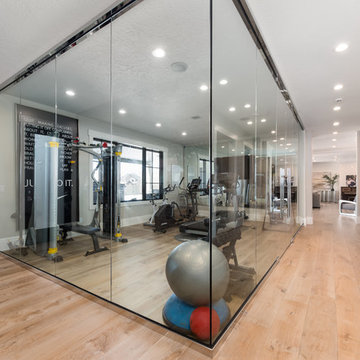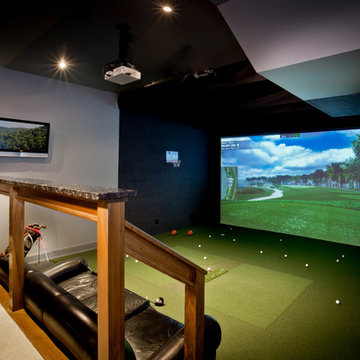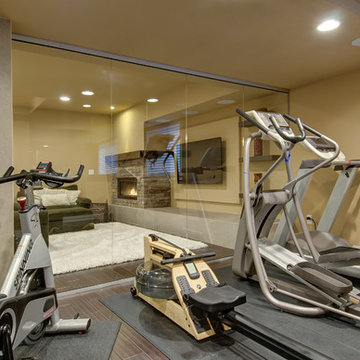994 Billeder af fitnessrum med brunt gulv og grønt gulv
Sorteret efter:
Budget
Sorter efter:Populær i dag
41 - 60 af 994 billeder
Item 1 ud af 3
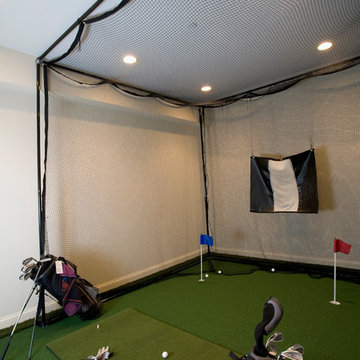
Photography by Linda Oyama Bryan. http://pickellbuilders.com. Golf Room with Full Swing Simulator and three hole putting green.

We took what was a dark narrow room and added mirrors and a French door / window combination to flood the space with natural light and bring in lovely views of the tree tops. What is especially unique about this home gym / playroom is the addition of a climbing wall and professional aerial point that allows the owners to easily swap out and hang a wide range of toys from Bungee Fitness to swings and trapeze all from a custom designed rigging system.
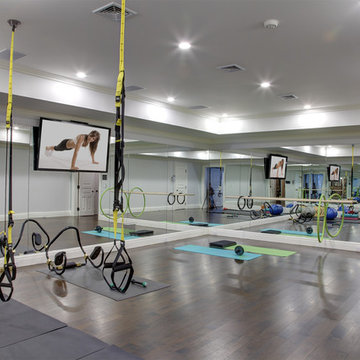
The Dance Studio features mirrored walls, a tray ceiling, and resilient hardwood flooring.

As a builder of custom homes primarily on the Northshore of Chicago, Raugstad has been building custom homes, and homes on speculation for three generations. Our commitment is always to the client. From commencement of the project all the way through to completion and the finishing touches, we are right there with you – one hundred percent. As your go-to Northshore Chicago custom home builder, we are proud to put our name on every completed Raugstad home.

Custom designed and design build of indoor basket ball court, home gym and golf simulator.

Custom designed sauna with 9" wide Cedar wall panels including a custom design salt tile wall. Additional feature includes an illuminated sauna bucket.
994 Billeder af fitnessrum med brunt gulv og grønt gulv
3
