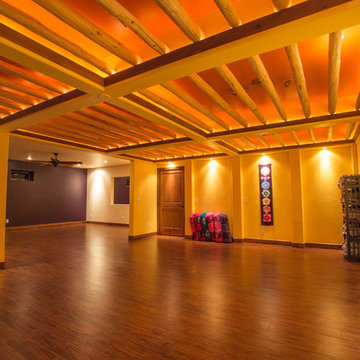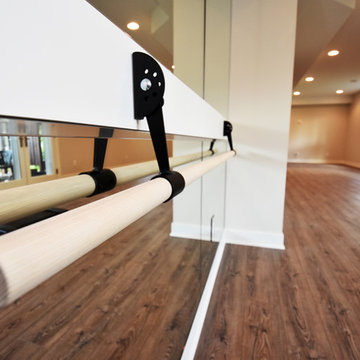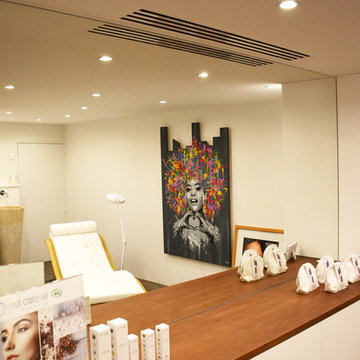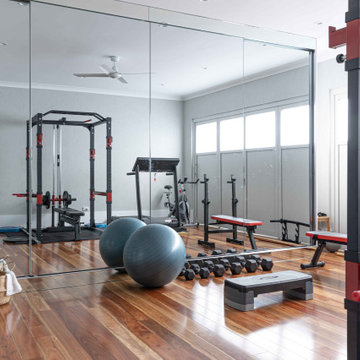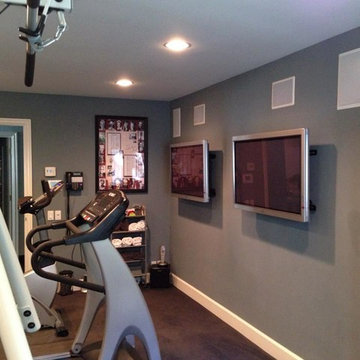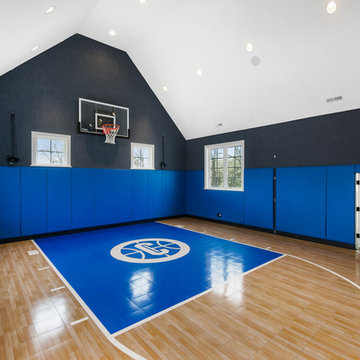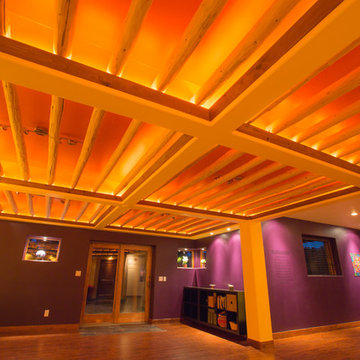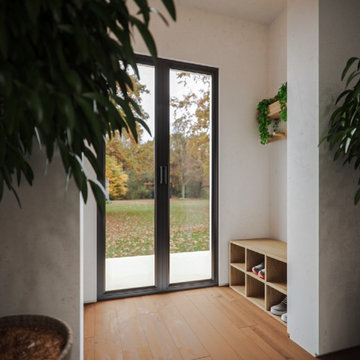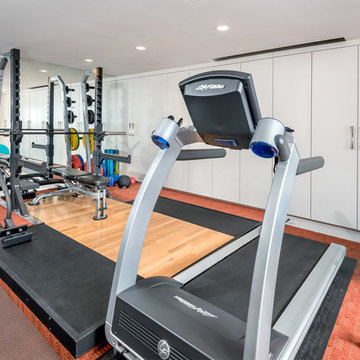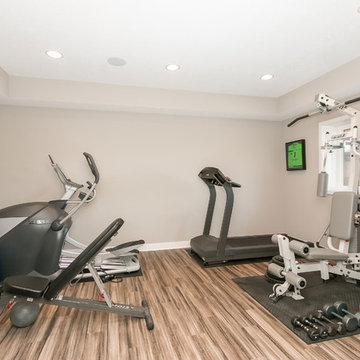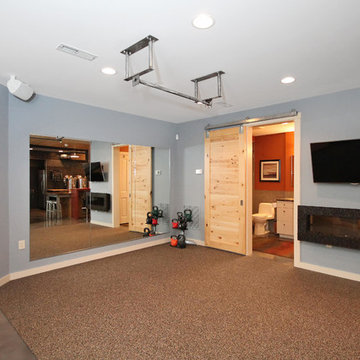261 Billeder af fitnessrum med brunt gulv
Sorteret efter:
Budget
Sorter efter:Populær i dag
61 - 80 af 261 billeder
Item 1 ud af 3
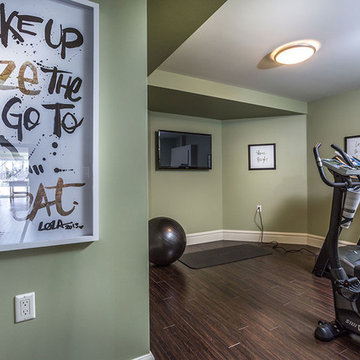
Take a look at this beautiful home gym from QE2 lottery home featuring one of Lauzon's wire brushed red oak hardwood floor.
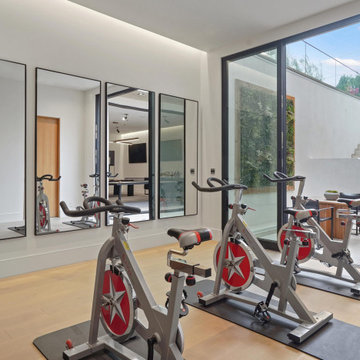
A Basement Home Gym with floor to ceiling sliding glass doors open on to a light filled outdoor patio.
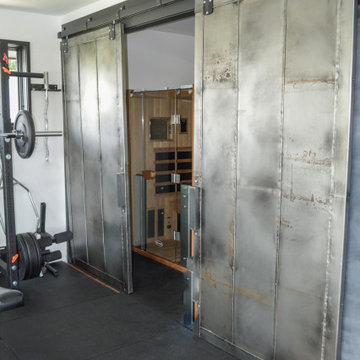
This lovely, contemporary lakeside home underwent a major renovation that also involved a two-story addition. Every room’s design takes full advantage of the stunning lake view. Second-floor changes include all new flooring from Urban Floor in a workout room / home gym with a sauna hidden behind a sliding industrial metal door.
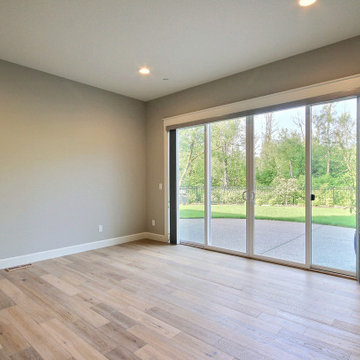
This Modern Multi-Level Home Boasts Master & Guest Suites on The Main Level + Den + Entertainment Room + Exercise Room with 2 Suites Upstairs as Well as Blended Indoor/Outdoor Living with 14ft Tall Coffered Box Beam Ceilings!
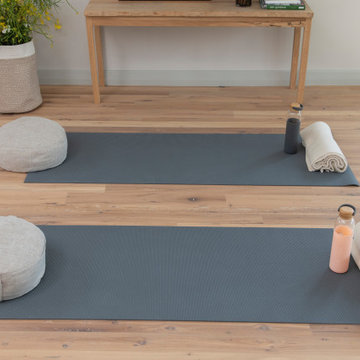
Designed for rest and rejuvenation, the wellness room takes advantage of sweeping ocean views and ample natural lighting. Adjustable lighting with custom linen shades can easily accommodate a variety of uses and lighting needs for the space. A wooden bench made by a local artisan displays fresh flowers, favorite books, and art by Karen Sikie for a calming, nature-inspired backdrop for yoga or meditation.
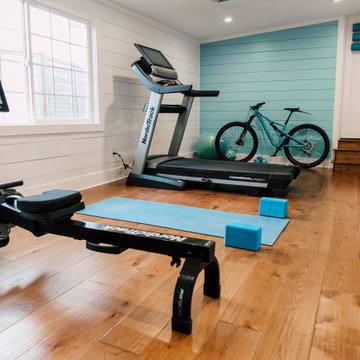
12 x 24 Unfinished space made the perfect home gym. Complete with heated floors and radiant ceiling panels.
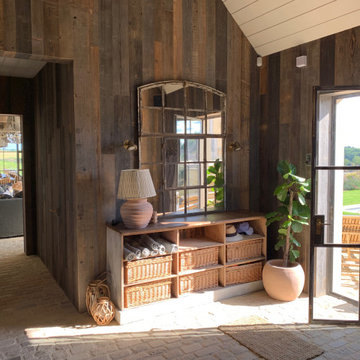
A view of the changing room inside the poolhouse, wkth the sitting and kitchen/dining areas beyond..
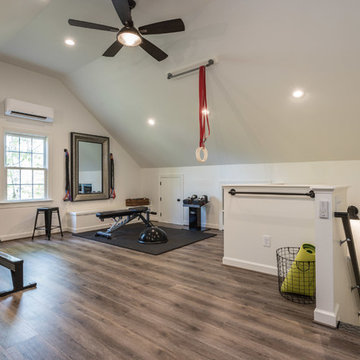
These original owners have lived in this home since 2005. They wanted to finish their unused 3rd floor and add value to their home. They are an active family so it seemed fitting to create an in-home gym with a sauna! We also wanted to incorporate a storage closet for Christmas decorations and such.
To make this space as energy efficient as possible we added spray foam. Their current HVAC could not handle the extra load, so we installed a mini-split system. There is a large unfinished storage closet as well as a knee wall storage access compartment. The 451 sqft attic now has Rosemary 9” width Ridge Core Waterproof planks on the main floor with a custom carpeted staircase.
After a long workout, these homeowners are happy to take a break in their new built-in sauna. Who could blame them!? Even their kids partake in the exercise space and sauna. We are thankful to be able to serve this amazing family.
261 Billeder af fitnessrum med brunt gulv
4
