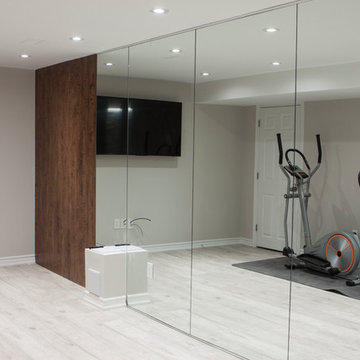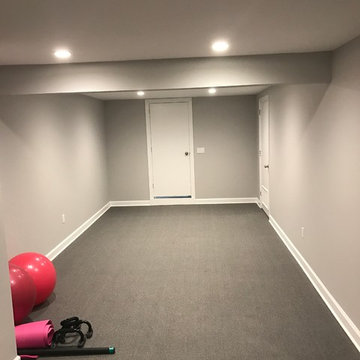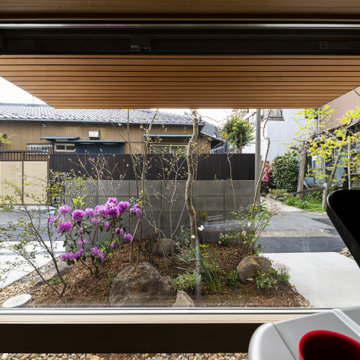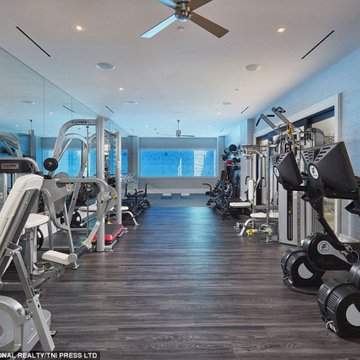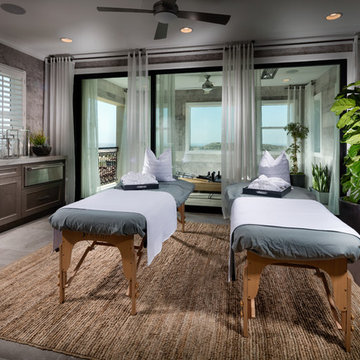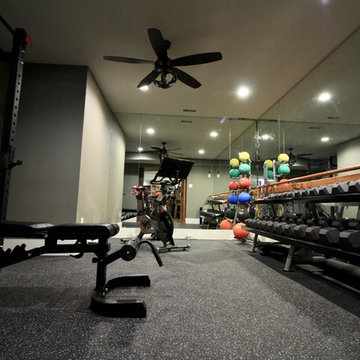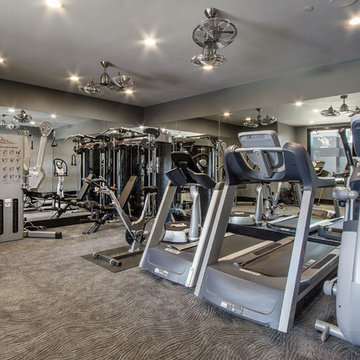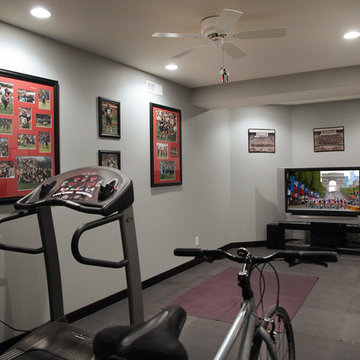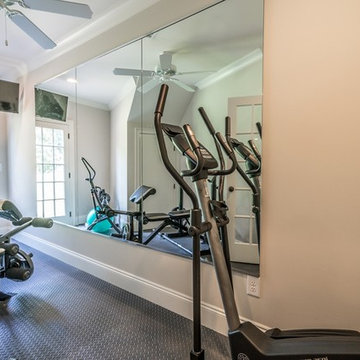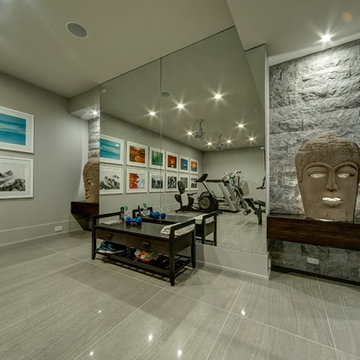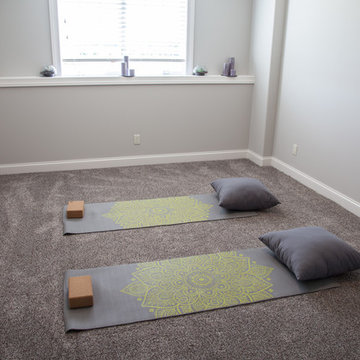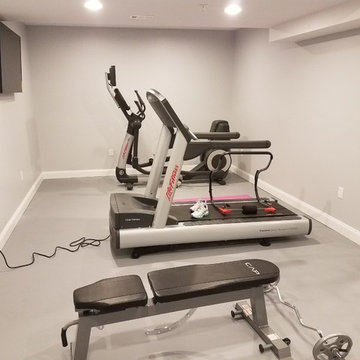271 Billeder af fitnessrum med grå vægge og gråt gulv
Sorteret efter:
Budget
Sorter efter:Populær i dag
101 - 120 af 271 billeder
Item 1 ud af 3
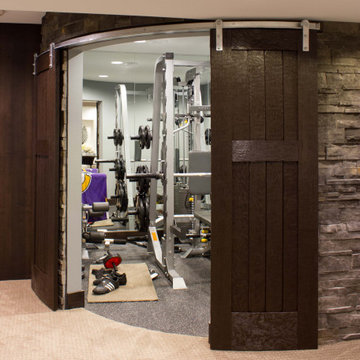
Project by Wiles Design Group. Their Cedar Rapids-based design studio serves the entire Midwest, including Iowa City, Dubuque, Davenport, and Waterloo, as well as North Missouri and St. Louis.
For more about Wiles Design Group, see here: https://wilesdesigngroup.com/
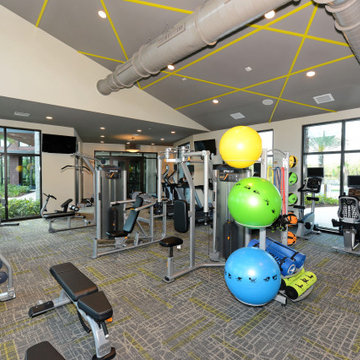
The gym was designed with a playful design ascetic in mind to include patterned carpet complimented with a paint detail on the ceiling. Who said working out couldn't be fun?
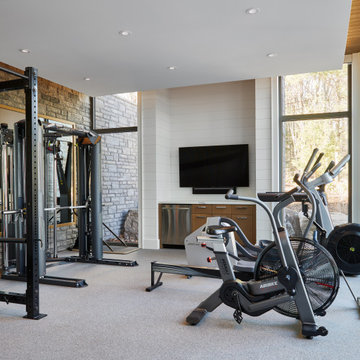
Bright and spacious home gym with large floor to ceiling windows, built in media unit with a combination of shiplap wall panelling and stone throughout.
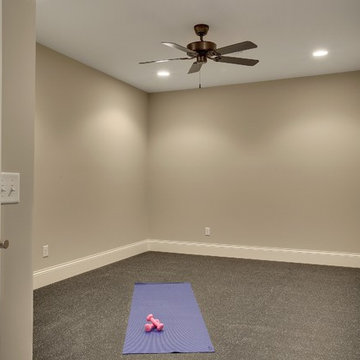
Dedicated work out room for yoga, pilates, aerobics or weightlifting.
Photography by Spacecrafting
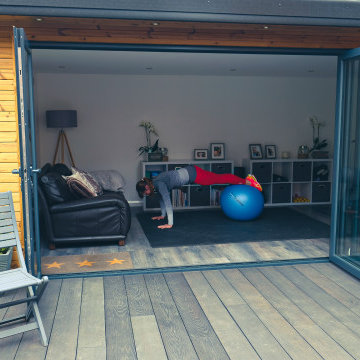
A fully bespoke Garden Room Home Gym for a family in Banbury. The room is used as a home studio for a personal trainer and also doubles up as a home office and lounge.
The room features Air conditions and was fully bespoke to fit the unique location. The Room was complimented with Millboard Decking which connected the room to the main house.
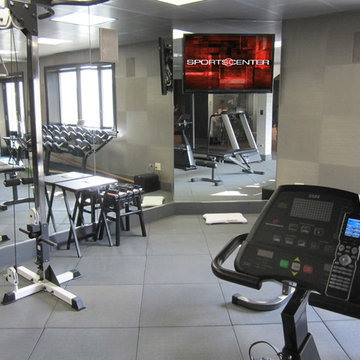
A great integration system seamlessly manages a multitude of systems intelligently and automatically while requiring an absolute minimum of user prompting to create repeatable environmental and entertainment scenes which they enjoy.
This project required 21 zones of digital audio, 12 zones of HD video with access to 7 sources ranging from multiple HD Cable Boxes, Surveillance Cameras, Blu-Ray DVD, dual Satellite Radio tuners and Apple TV. This systems cornerstone of operation is the NetStreams DigiLinx integration system which boasts IP based audio for CD quality sound while incorporating complete property intercom, paging and door chimes. Lutron Homeworks lighting control manages the exterior and interior lighting which we designed to showcase this homes best features. Several interior spaces required Lurton’s Sivoia silent operating motorized shades for privacy and ambient light control. Numerous cameras keep a vigilant eye on the entire property. Viewing cameras or operating any of the homes Entertainment, Lighting or Technology Systems can be accomplished through iPhone, iPads, fixed touch screens, handheld remotes from URC and computer.
Our favorite integration features include the ability to instantly launch music for the patio from Lutron Homeworks seeTouch controllers located at patio egress and simple to operate handheld remotes for owners and their guests.

The transitional style of the interior of this remodeled shingle style home in Connecticut hits all of the right buttons for todays busy family. The sleek white and gray kitchen is the centerpiece of The open concept great room which is the perfect size for large family gatherings, but just cozy enough for a family of four to enjoy every day. The kids have their own space in addition to their small but adequate bedrooms whch have been upgraded with built ins for additional storage. The master suite is luxurious with its marble bath and vaulted ceiling with a sparkling modern light fixture and its in its own wing for additional privacy. There are 2 and a half baths in addition to the master bath, and an exercise room and family room in the finished walk out lower level.
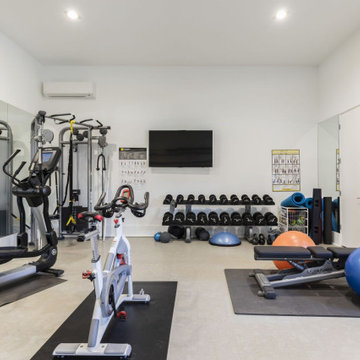
Reunion Resort, Kissimmee FL
This homeowner converted their 2 car garage into a home gym and added air-conditioning and storage room on the right.
271 Billeder af fitnessrum med grå vægge og gråt gulv
6
