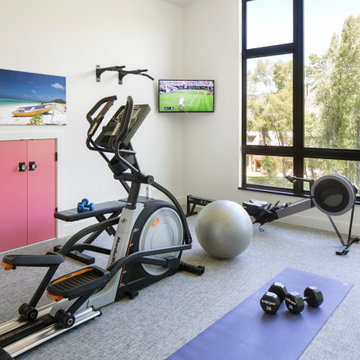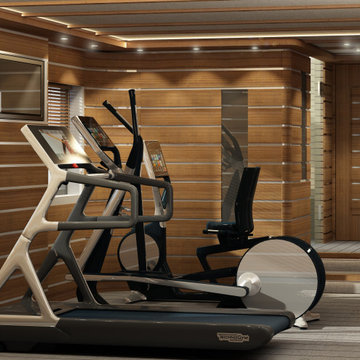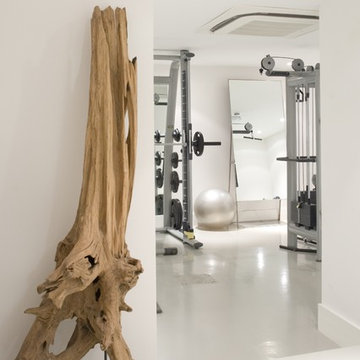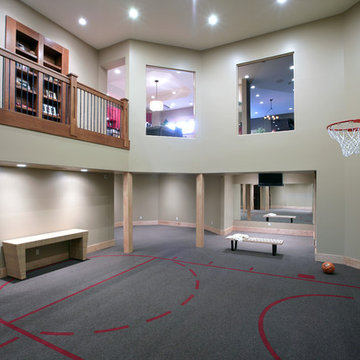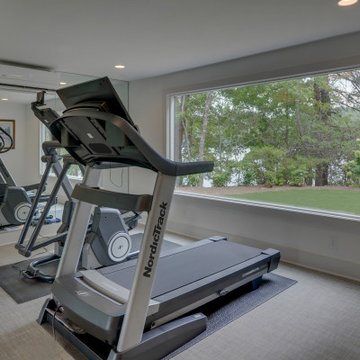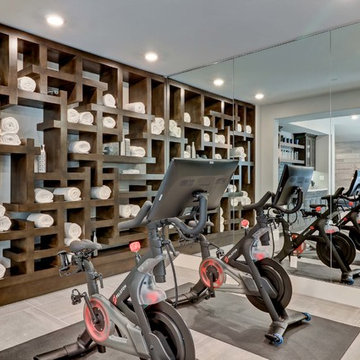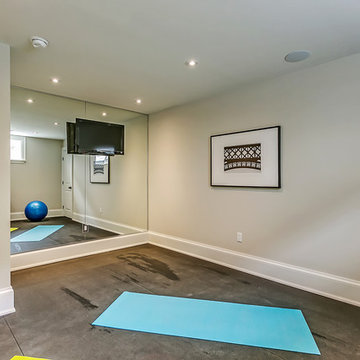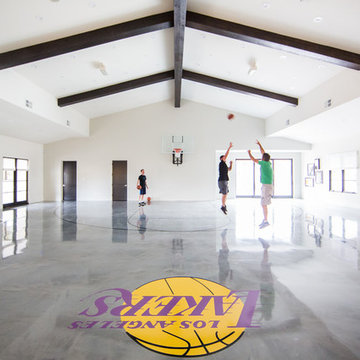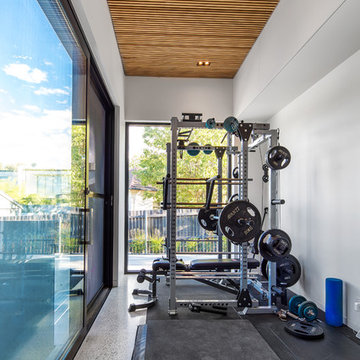897 Billeder af fitnessrum med gråt gulv og hvidt gulv
Sorteret efter:
Budget
Sorter efter:Populær i dag
121 - 140 af 897 billeder
Item 1 ud af 3

Home gym finished above a two car detached garage. Features durable vinyl plank flooring and Anderson windows.
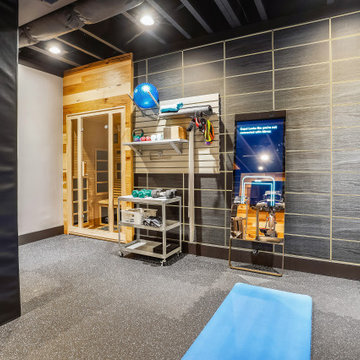
We are excited to share the grand reveal of this fantastic home gym remodel we recently completed. What started as an unfinished basement transformed into a state-of-the-art home gym featuring stunning design elements including hickory wood accents, dramatic charcoal and gold wallpaper, and exposed black ceilings. With all the equipment needed to create a commercial gym experience at home, we added a punching column, rubber flooring, dimmable LED lighting, a ceiling fan, and infrared sauna to relax in after the workout!
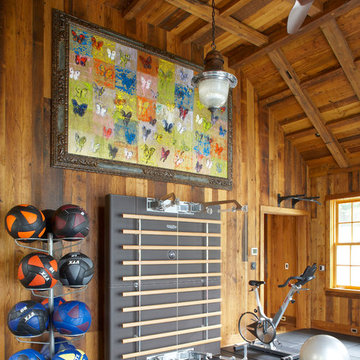
This home gym is both functional and aesthetically beautiful. With high wood ceilings and large scale art, you might think you're in a gallery. Photography by Michael Partenio
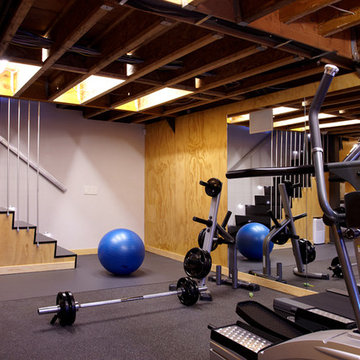
Professional interior shots by Phillip Ennis Photography, exterior shots provided by Architect's firm.
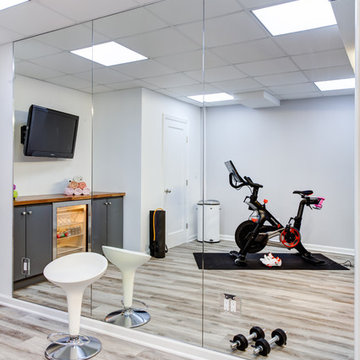
Mirrored walls make you feel like you are at a real gym space as you workout.
Peloton, StarMark Cabinetry, Kitchen Intuitions and GlassCrafters Inc..
Chris Veith Photography
Kim Platt, Designer
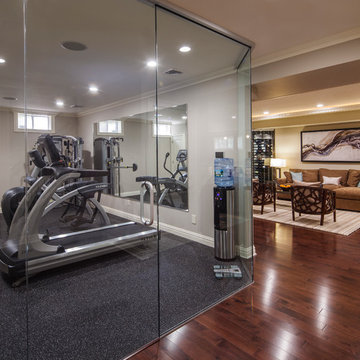
A basement renovation complete with a custom home theater, gym, seating area, full bar, and showcase wine cellar.
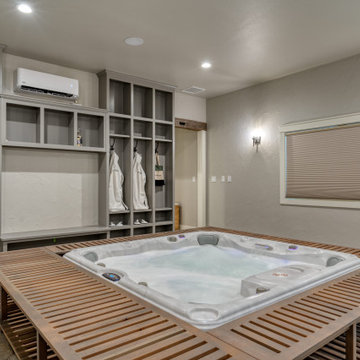
Sports court fitted with virtual golf, yoga room, weight room, sauna, spa, and kitchenette.
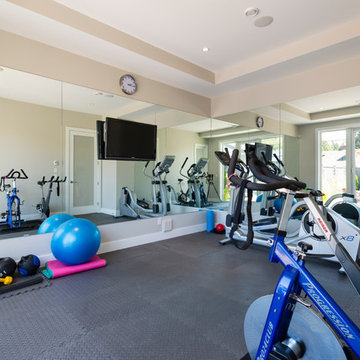
This waterfront custom home in Delta was designed to give a bright open feel and take advantage of the beautiful water views. A light, bright almost beachy feel was brought into the space by use of bright whites, with hints of natural greys and neutrals. Pops of colour were used on furniture pieces. Complete with chef’s kitchen and large patio doors out to the stamped concrete back patio, this home was built for entertaining. Large gatherings can easily flow out onto the patio which includes a hot tub, gas fire pit and low maintenance artificial turf. The master ensuite boasts a large walk in shower, spacious dark wood double vanity and the bedroom with an oversized window, has a fantastic view of the ocean. A home that feels makes you feel like you are on vacation- everyday!
Photos- Paul Grdina
897 Billeder af fitnessrum med gråt gulv og hvidt gulv
7
