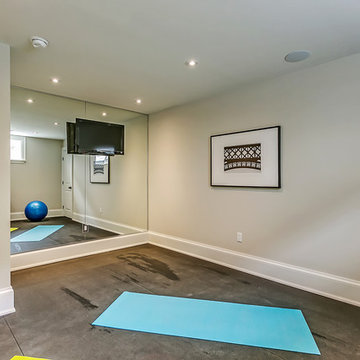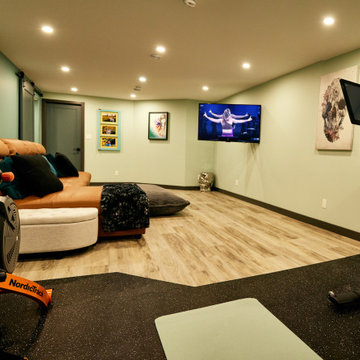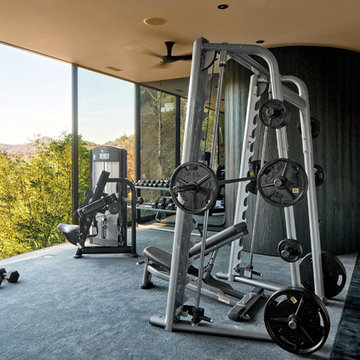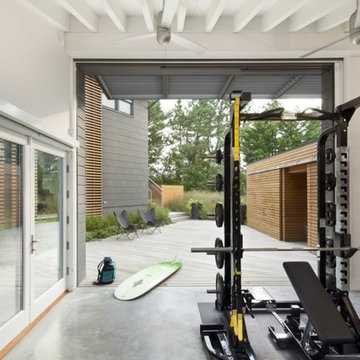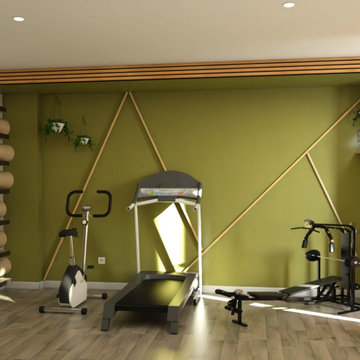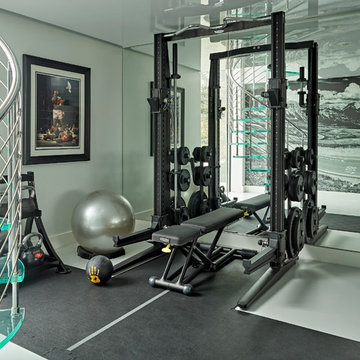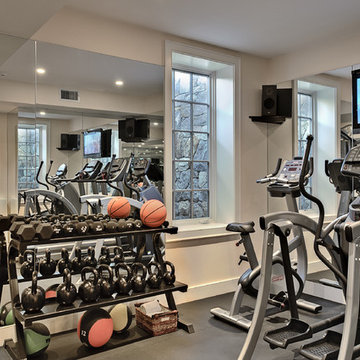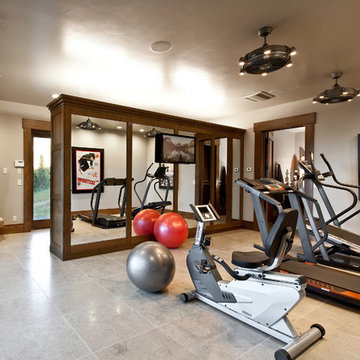825 Billeder af fitnessrum med gråt gulv og rødt gulv
Sorteret efter:
Budget
Sorter efter:Populær i dag
161 - 180 af 825 billeder
Item 1 ud af 3
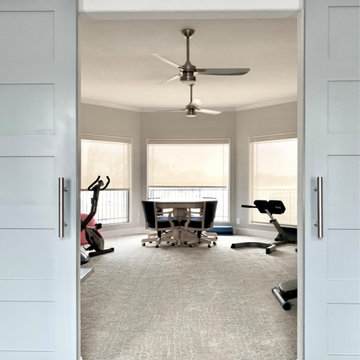
This is a NEW addition (below is the formal living room. What was just open air for a 22' ceiling space is now a fully functional multi-purpose room!

Fulfilling a vision of the future to gather an expanding family, the open home is designed for multi-generational use, while also supporting the everyday lifestyle of the two homeowners. The home is flush with natural light and expansive views of the landscape in an established Wisconsin village. Charming European homes, rich with interesting details and fine millwork, inspired the design for the Modern European Residence. The theming is rooted in historical European style, but modernized through simple architectural shapes and clean lines that steer focus to the beautifully aligned details. Ceiling beams, wallpaper treatments, rugs and furnishings create definition to each space, and fabrics and patterns stand out as visual interest and subtle additions of color. A brighter look is achieved through a clean neutral color palette of quality natural materials in warm whites and lighter woods, contrasting with color and patterned elements. The transitional background creates a modern twist on a traditional home that delivers the desired formal house with comfortable elegance.

The lighting design in this rustic barn with a modern design was the designed and built by lighting designer Mike Moss. This was not only a dream to shoot because of my love for rustic architecture but also because the lighting design was so well done it was a ease to capture. Photography by Vernon Wentz of Ad Imagery
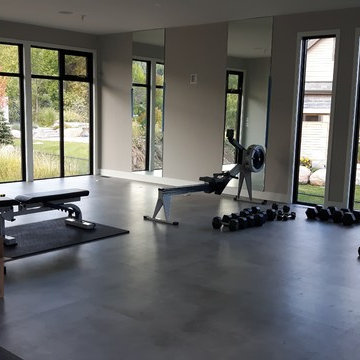
With a beautiful setting at the bottom of Blue Mountain, this modern tear down, new build has it all including the view. Wanting to maximize the great view from the rear and bring in lots of natural light we used lots of folding glass doors and windows. It is designed to connect the home owner with nature.
The 6 bedroom, 5.5 bath was designed to have an open plan. This home has it all including large open foyer with stone feature wall, state of the art home gym with walk-out to rear deck, master suite with crossway for privacy, modern kitchen with dining connected and much more.
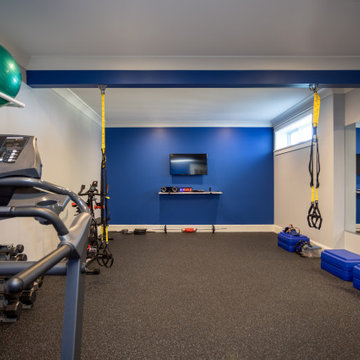
Our clients were relocating from the upper peninsula to the lower peninsula and wanted to design a retirement home on their Lake Michigan property. The topography of their lot allowed for a walk out basement which is practically unheard of with how close they are to the water. Their view is fantastic, and the goal was of course to take advantage of the view from all three levels. The positioning of the windows on the main and upper levels is such that you feel as if you are on a boat, water as far as the eye can see. They were striving for a Hamptons / Coastal, casual, architectural style. The finished product is just over 6,200 square feet and includes 2 master suites, 2 guest bedrooms, 5 bathrooms, sunroom, home bar, home gym, dedicated seasonal gear / equipment storage, table tennis game room, sauna, and bonus room above the attached garage. All the exterior finishes are low maintenance, vinyl, and composite materials to withstand the blowing sands from the Lake Michigan shoreline.
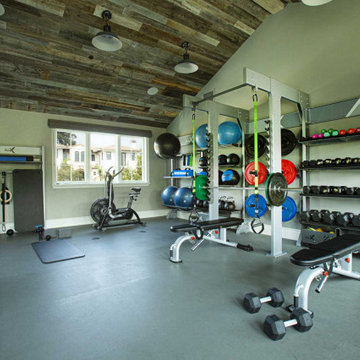
Home Gym Equipment - Gym Rax Wall System: Storage, Suspension and Squat Rack. Incudes gym storage for all your functional and strength training to include: Bosu, Stability Ball, dumbbells, kettlebells, Suspension Trainer, Wall Balls, Med Balls, and more.
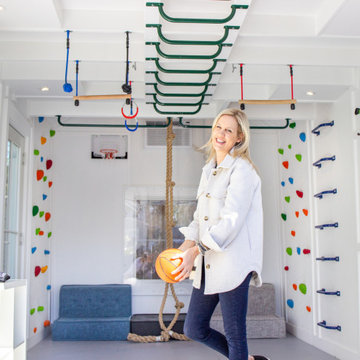
Garage RENO! Turning your garage into a home gym for adults and kids is just well...SMART! Here, we designed a one car garage and turned it into a ninja room with rock wall and monkey bars, pretend play loft, kid gym, yoga studio, adult gym and more! It is a great way to have a separate work out are for kids and adults while also smartly storing rackets, skateboards, balls, lax sticks and more!
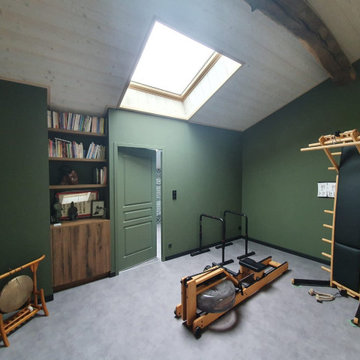
Créer un intérieur qui se marie à la bâtisse d'origine qui a 300 ans. Rénovée et embellie, elle conserve ainsi son authenticité et son charme tout en dégageant des énergies reposantes. Beaucoup de végétations et de pierres pour accompagner ce salon sur-mesure et permettre de recevoir du monde. Une salle de sport ouverte dans des tons verts et bois ainsi qu'une mezzanine ouverte et valorisée par un grand lustre et un joli poêle.

This basement remodel includes an area for excercise machines tucked away in the corner.
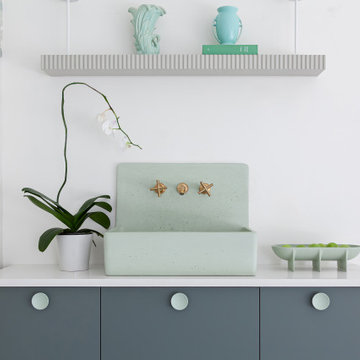
Modern Landscape Design, Indianapolis, Butler-Tarkington Neighborhood - Hara Design LLC (designer) - Christopher Short, Derek Mills, Paul Reynolds, Architects, HAUS Architecture + WERK | Building Modern - Construction Managers - Architect Custom Builders
825 Billeder af fitnessrum med gråt gulv og rødt gulv
9
