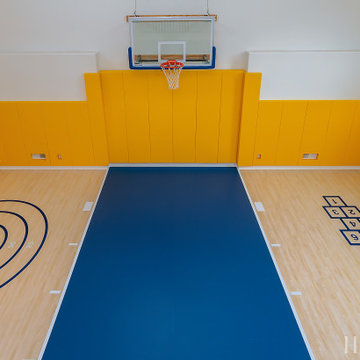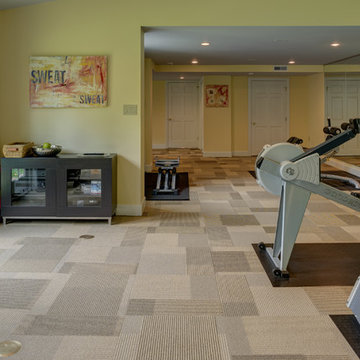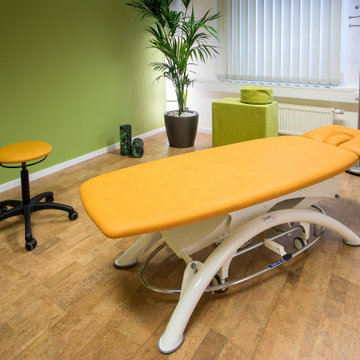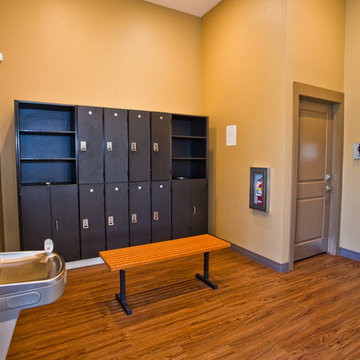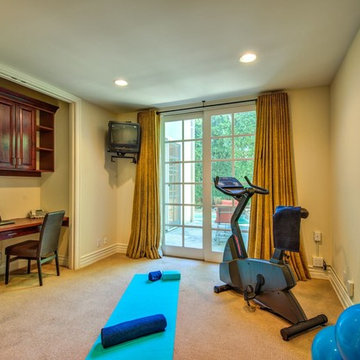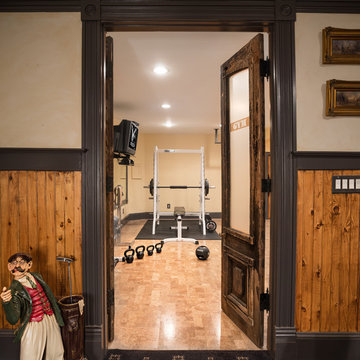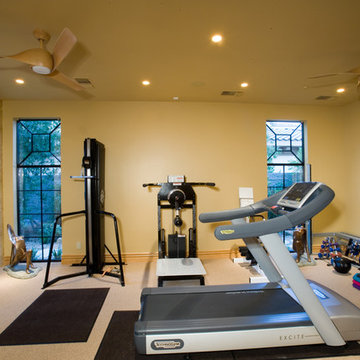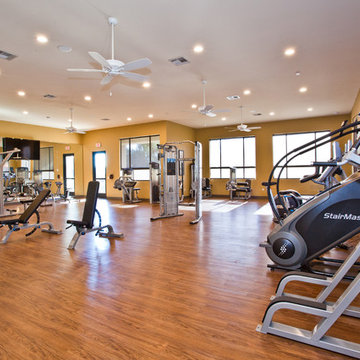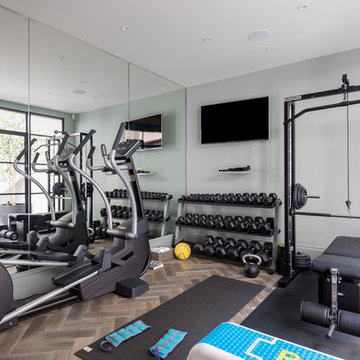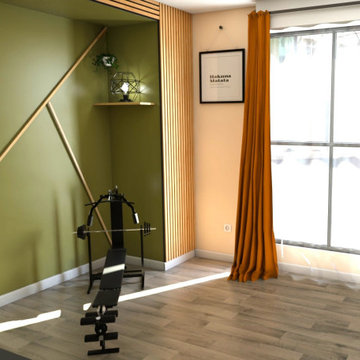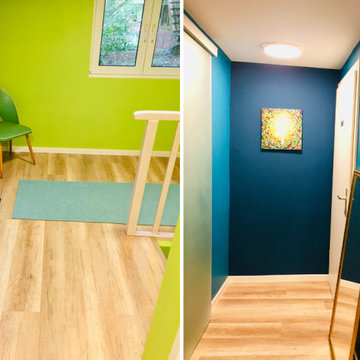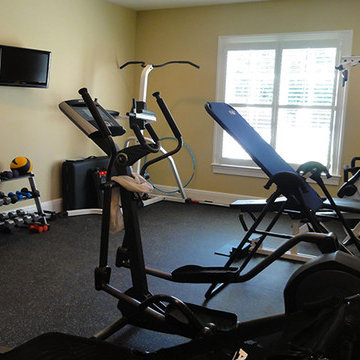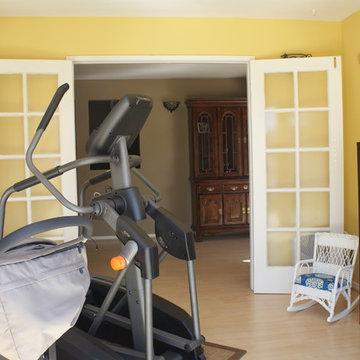268 Billeder af fitnessrum med grønne vægge og gule vægge
Sorteret efter:
Budget
Sorter efter:Populær i dag
141 - 160 af 268 billeder
Item 1 ud af 3
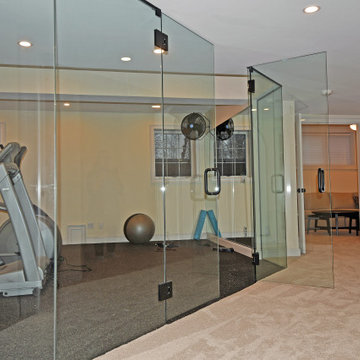
This is a great fitness area that is enclosed without being cramped or dark. Utilizing large windows for access to the exterior daylight this space is sure to relieve your stresses.
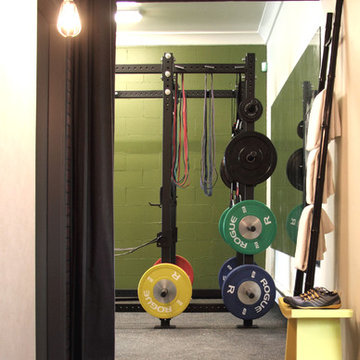
Live-Work Fitness Studio located in Tin Town in Courtenay BC. This entrance was designed with inspiration from a Japanesse garden. The main entrance floor tile flows through outdoors and to the exterior walkway and garden.
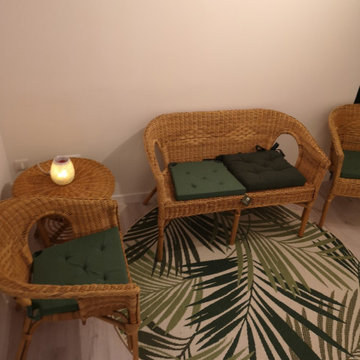
Création de plusieurs cabines pour réaliser des soin.
l'univers décoratif au sous sol est complètement différent de celui à l'entrée.
Pour un sous sol sans fenêtre il fallait apporter la nature et rester sur des tons clairs pour garder un espace lumineux.
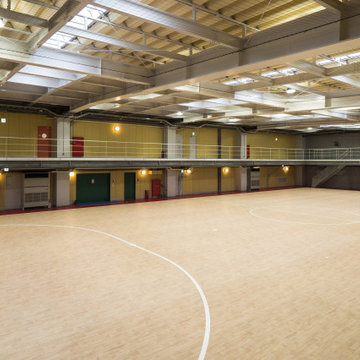
正面の黄色壁にある青や赤の扉は、男女更衣室などです。
いくつかの部屋が準備されています。
天井には昼間照明を点けずにもプレーできるようにトップライトを設けています。明るくプレーしやすいそうです。
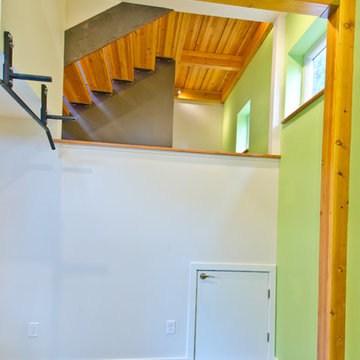
A Northwest Modern, 5-Star Builtgreen, energy efficient, panelized, custom residence using western red cedar for siding and soffits.
Photographs by Miguel Edwards
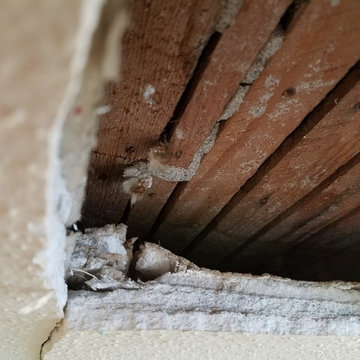
A large crack and 2-3 inch sag was a clear indicator that the ceiling of this workout room had failed and was in bad need of repair. Once demo had begun, one layer of drywall and two layers of plaster gave a clear indication of why this ceiling had failed.
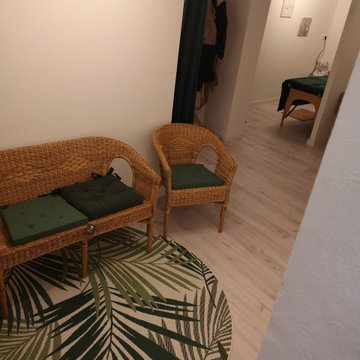
Création de plusieurs cabines pour réaliser des soin.
l'univers décoratif au sous sol est complètement différent de celui à l'entrée.
Pour un sous sol sans fenêtre il fallait apporter la nature et rester sur des tons clairs pour garder un espace lumineux.
268 Billeder af fitnessrum med grønne vægge og gule vægge
8
