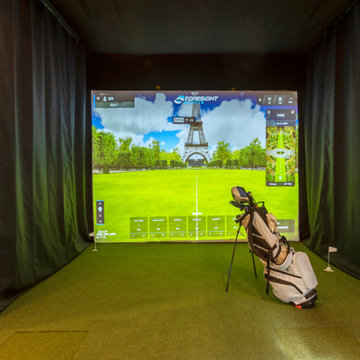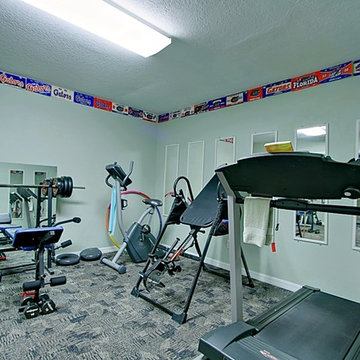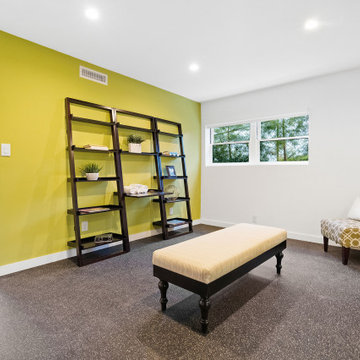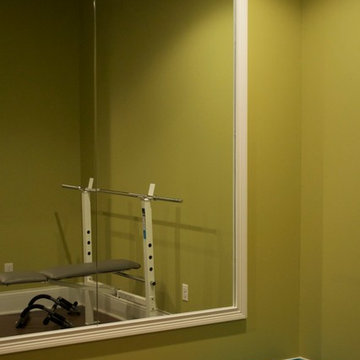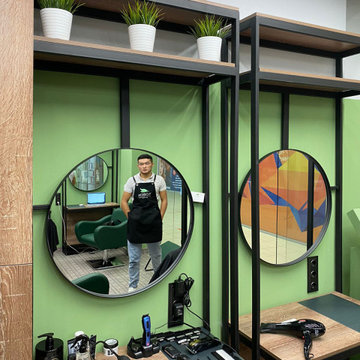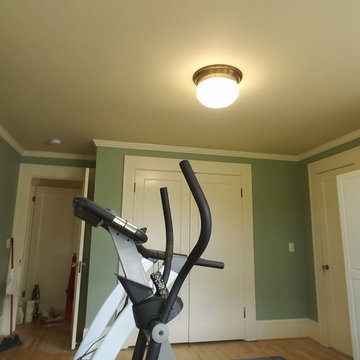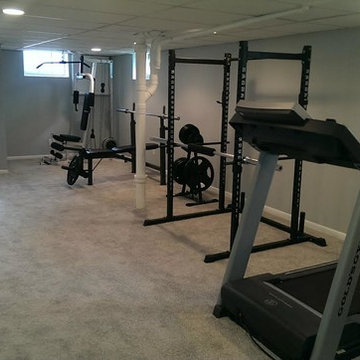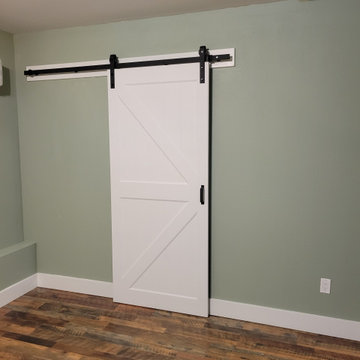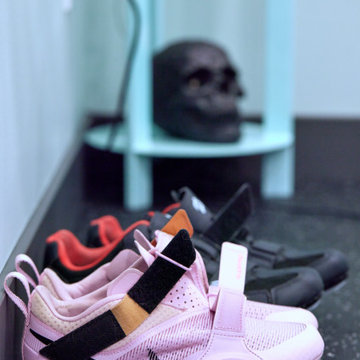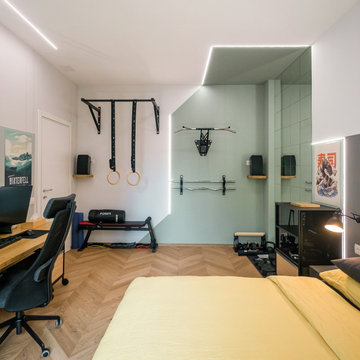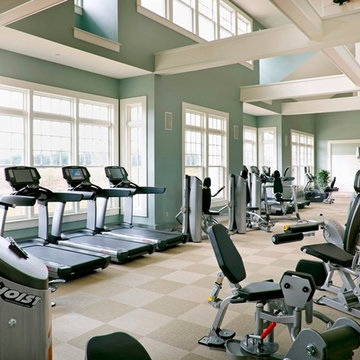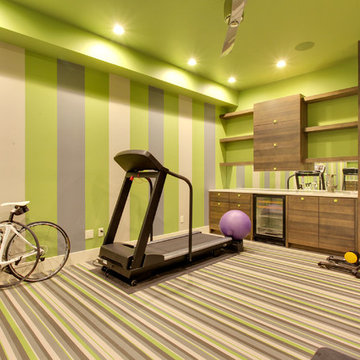152 Billeder af fitnessrum med grønne vægge
Sorteret efter:
Budget
Sorter efter:Populær i dag
121 - 140 af 152 billeder
Item 1 ud af 2
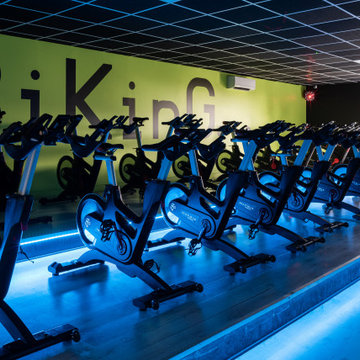
Rénovation de la salle de sport Wake Up Form à Theix.
Agrandissement de la salle avec la création d'un espace musculation et crosstraining, d'un espace détente et d'une grande salle de cours collectifs.
Projet comprenant les visuels 3D et le plan d'aménagement
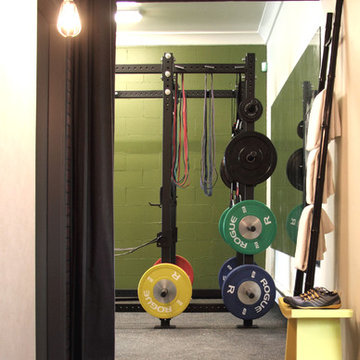
Live-Work Fitness Studio located in Tin Town in Courtenay BC. This entrance was designed with inspiration from a Japanesse garden. The main entrance floor tile flows through outdoors and to the exterior walkway and garden.
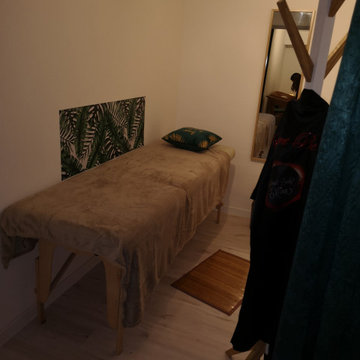
Création de plusieurs cabines pour réaliser des soin.
l'univers décoratif au sous sol est complètement différent de celui à l'entrée.
Pour un sous sol sans fenêtre il fallait apporter la nature et rester sur des tons clairs pour garder un espace lumineux.
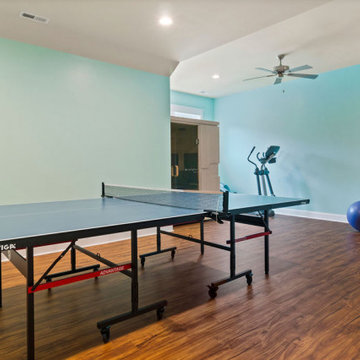
What a great gym area for the kids and whole family and over in the corner is a lovely sauna for after the workout.
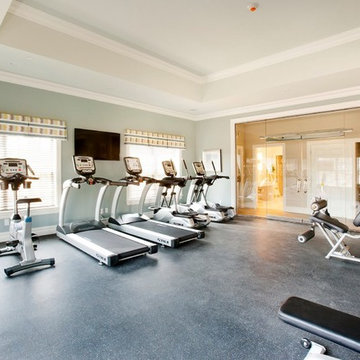
The walls were spray painted with Sherwin Williams' Duration Line, a Washable, Antimicrobial, Scrubbable Product, which we added an Anti Mildew Agent in order to really protect the gym's walls.
* Entire project was painted exclusively with Sherwin Williams Products
***Photo Credits - THE CLUB AT MELVILLE
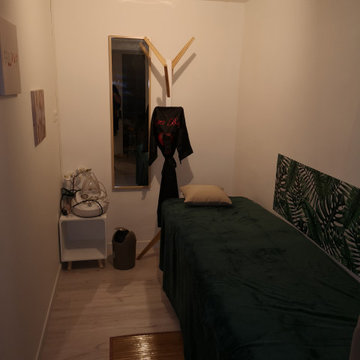
Création de plusieurs cabines pour réaliser des soin.
l'univers décoratif au sous sol est complètement différent de celui à l'entrée.
Pour un sous sol sans fenêtre il fallait apporter la nature et rester sur des tons clairs pour garder un espace lumineux.
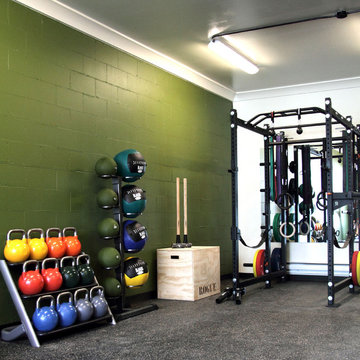
Fitness Studio created below residence in "Tin Town" in Courtenay BC. Capstone Dwellings Design-Build handled both the design and construction of the studio.
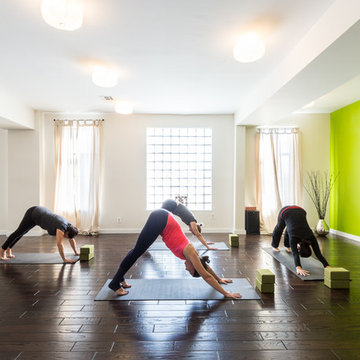
This Jersey City, NJ space was the first permanent ‘home’ for the yoga studio, so it was essential for us to listen well and design a space to serve their needs for years to come. Through our design process, we helped to guide the owners through the fit-out of their new studio location that required minimal demolition and disruption to the existing space.
Together, we converted a space originally used as a preschool into a welcoming, spacious yoga studio for local yogis. We created one main yoga studio by combining four small classrooms into a single larger space with new walls, while all the other program spaces (including designated areas for holistic treatments, massage, and bodywork) were accommodated into pre-existing rooms.
Our team completed all demo, sheetrock, electrical, and painting aspects of the project. (The studio owners did some of the work themselves, and a different company installed the flooring and carpets.) The results speak for themselves: a peaceful, restorative space to facilitate health and healing for the studio’s community.
Looking to renovate your place of business? Contact the Houseplay team; we’ll help make it happen!
Photo Credit: Anne Ruthmann Photography
152 Billeder af fitnessrum med grønne vægge
7
