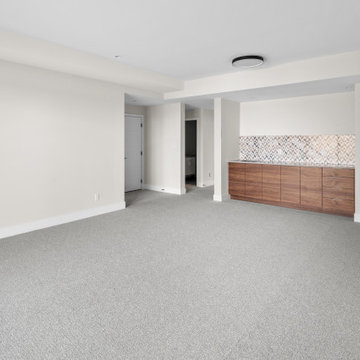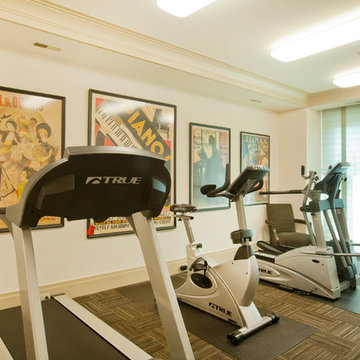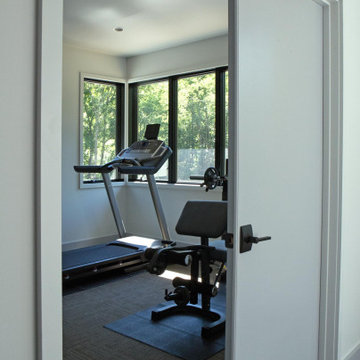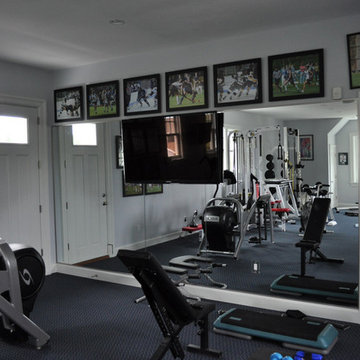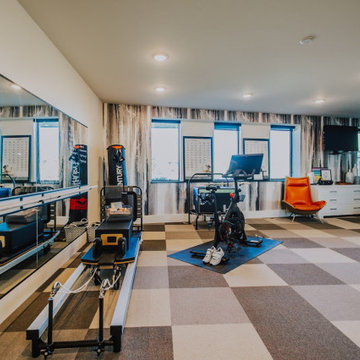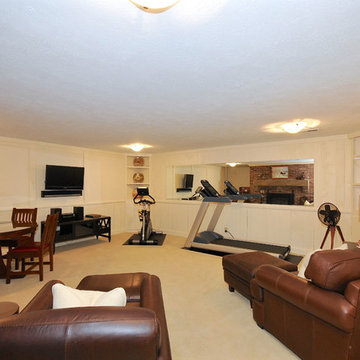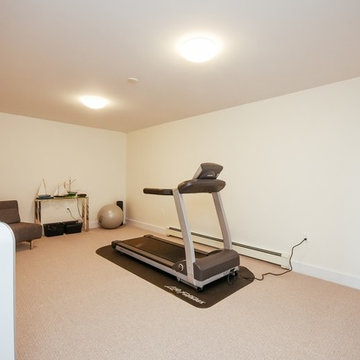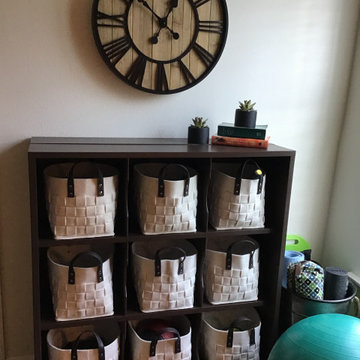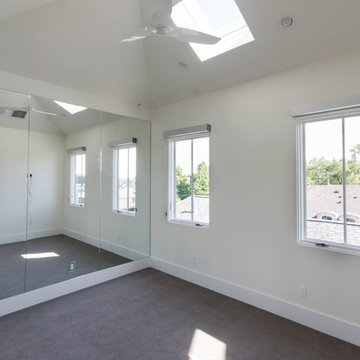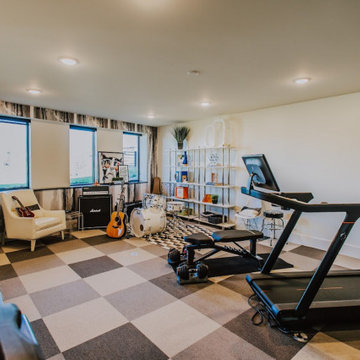120 Billeder af fitnessrum med hvide vægge og gulvtæppe
Sorteret efter:
Budget
Sorter efter:Populær i dag
101 - 120 af 120 billeder
Item 1 ud af 3
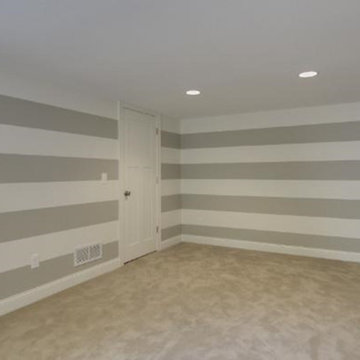
A modern bedroom with plush tan carpet, gray and white striped walls for an added touch of character, recessed lighting, wood trim and doors and a great closet size.
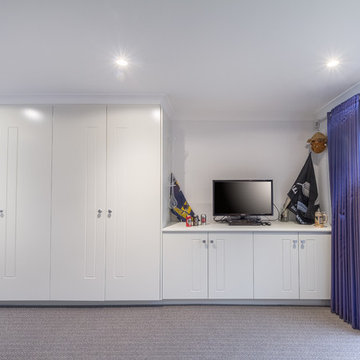
Special details make all the difference the Face profile on storage doors was designed to match entry door of house.
Photo by Brent Young Photography
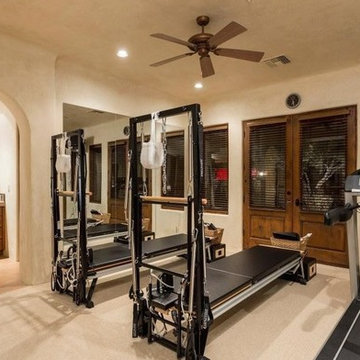
We love this home gym, the double doors and arched entryways!
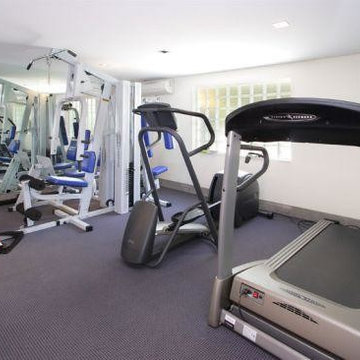
Built on one of the most prestigious and highly sought-after hills in Brisbane, this Dickson Terrace residence boasts ultra modern spaces with emphasis given to the site’s stunning panoramic river and city views.
This four bedroom design has exceptional open plan living and entertaining and contemporary kitchen, huge master retreat with spacious private terrace and heated spa, two private and spacious bedrooms featuring ensuites, walk in wardrobes, private entertaining areas & terraces, spacious guest room, ensuite and kitchenette, family entertaining / rumpus room, library and study, heated lap pool with private entertaining pavilion, Gymnasium with bathroom, internal lift access with four car garage.
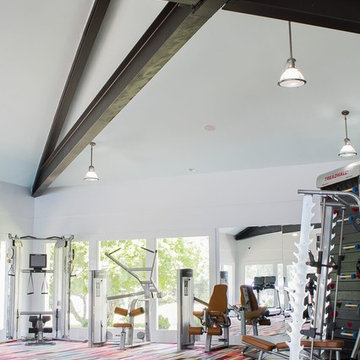
This fitness center designed by our Long Island studio is all about making workouts fun - featuring abundant sunlight, a clean palette, and durable multi-hued flooring.
---
Project designed by Long Island interior design studio Annette Jaffe Interiors. They serve Long Island including the Hamptons, as well as NYC, the tri-state area, and Boca Raton, FL.
---
For more about Annette Jaffe Interiors, click here:
https://annettejaffeinteriors.com/
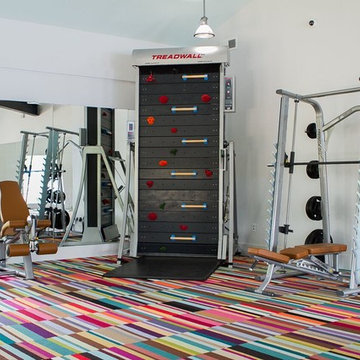
This fitness center designed by our Long Island studio is all about making workouts fun - featuring abundant sunlight, a clean palette, and durable multi-hued flooring.
---
Project designed by Long Island interior design studio Annette Jaffe Interiors. They serve Long Island including the Hamptons, as well as NYC, the tri-state area, and Boca Raton, FL.
---
For more about Annette Jaffe Interiors, click here:
https://annettejaffeinteriors.com/
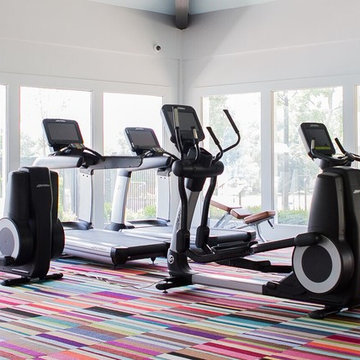
This fitness center designed by our Long Island studio is all about making workouts fun - featuring abundant sunlight, a clean palette, and durable multi-hued flooring.
---
Project designed by Long Island interior design studio Annette Jaffe Interiors. They serve Long Island including the Hamptons, as well as NYC, the tri-state area, and Boca Raton, FL.
---
For more about Annette Jaffe Interiors, click here:
https://annettejaffeinteriors.com/
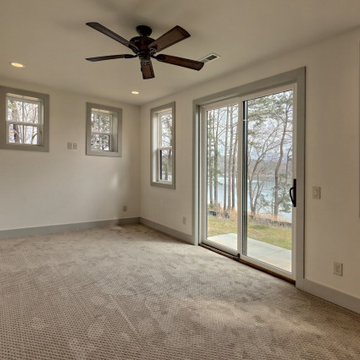
This large custom Farmhouse style home features Hardie board & batten siding, cultured stone, arched, double front door, custom cabinetry, and stained accents throughout.
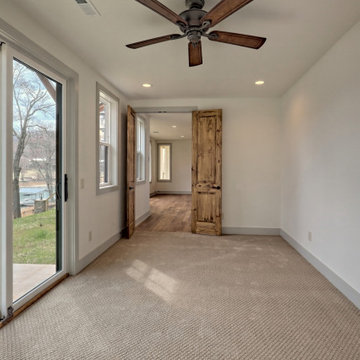
This large custom Farmhouse style home features Hardie board & batten siding, cultured stone, arched, double front door, custom cabinetry, and stained accents throughout.
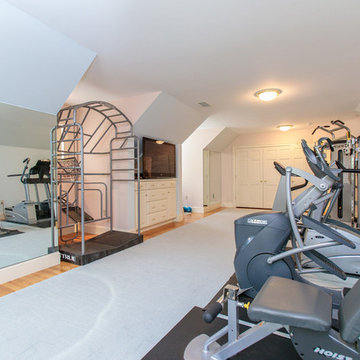
http://211westerlyroad.com/
Introducing a distinctive residence in the coveted Weston Estate's neighborhood. A striking antique mirrored fireplace wall accents the majestic family room. The European elegance of the custom millwork in the entertainment sized dining room accents the recently renovated designer kitchen. Decorative French doors overlook the tiered granite and stone terrace leading to a resort-quality pool, outdoor fireplace, wading pool and hot tub. The library's rich wood paneling, an enchanting music room and first floor bedroom guest suite complete the main floor. The grande master suite has a palatial dressing room, private office and luxurious spa-like bathroom. The mud room is equipped with a dumbwaiter for your convenience. The walk-out entertainment level includes a state-of-the-art home theatre, wine cellar and billiards room that leads to a covered terrace. A semi-circular driveway and gated grounds complete the landscape for the ultimate definition of luxurious living.
Eric Barry Photography
120 Billeder af fitnessrum med hvide vægge og gulvtæppe
6
