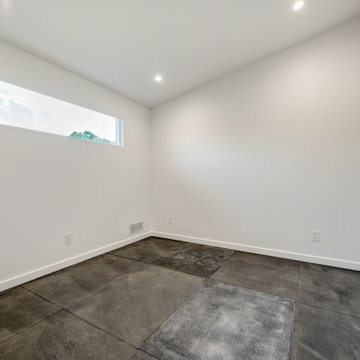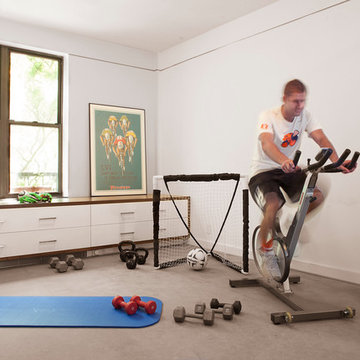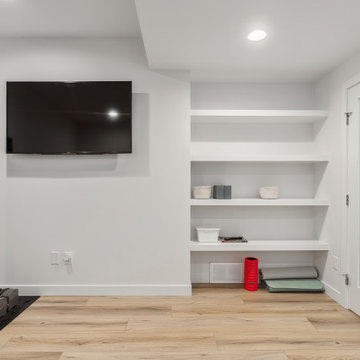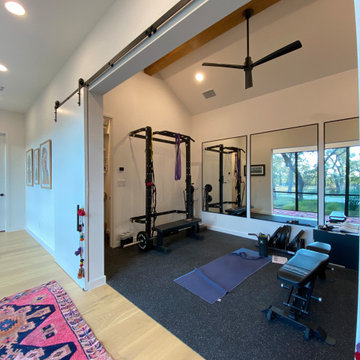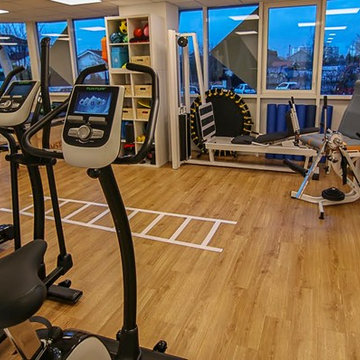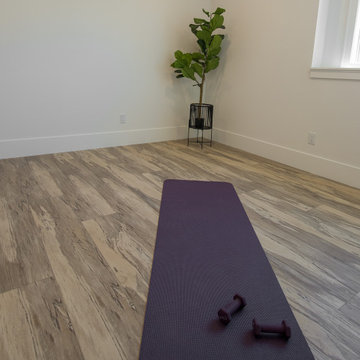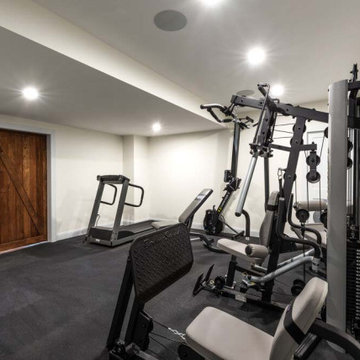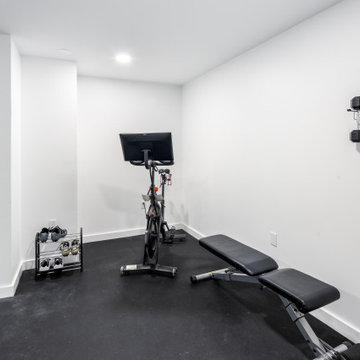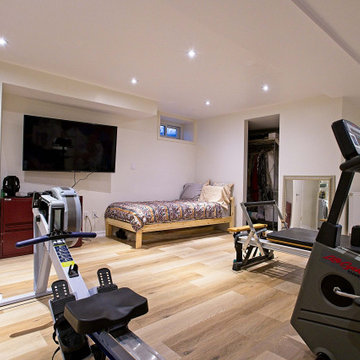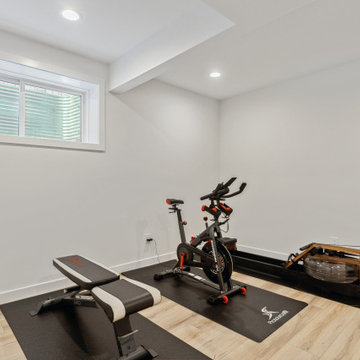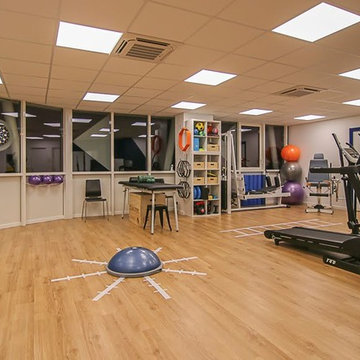111 Billeder af fitnessrum med hvide vægge og vinylgulv
Sorteret efter:
Budget
Sorter efter:Populær i dag
81 - 100 af 111 billeder
Item 1 ud af 3
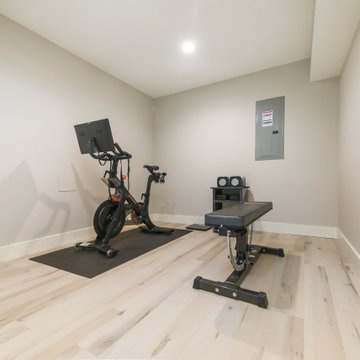
Clean and bright vinyl planks for a space where you can clear your mind and relax. Unique knots bring life and intrigue to this tranquil maple design.
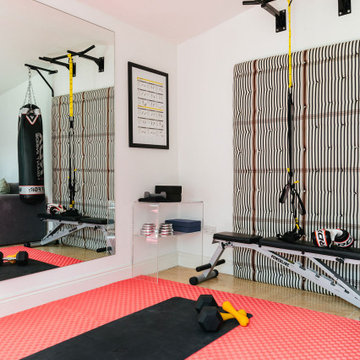
This sleek home gym is perfect for those who struggle to find the time to go to the gym downtown.
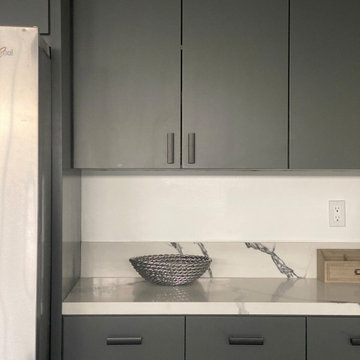
Grey vinyl floors, dark green cabinets, Quartz countertop, black hardware.
Black dutch door, garage door with extra insultation.
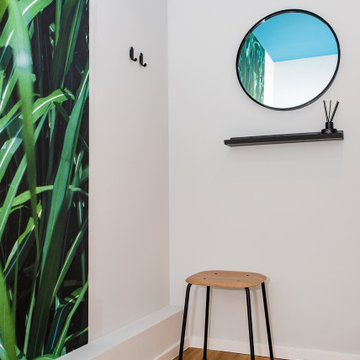
ORTHOPÄDIE IM WEISSERITZTAL
Hier fühlen sich Patientinnen und Patienten vom ersten Moment gut aufgehoben: Die Praxisräume in Freital bei Dresden wurden entkernt und umgestaltet. Der neue Grundriss bietet nun mehr Raum und Privatsphäre – so etwa bei der Anmeldung, in den ansprechenden Arztzimmern oder den neuen Behandlungskabinen. Für das Personal wurde ein einladender Pausenraum eingerichtet. Das neue Farb- und Materialkonzept ist modern, es wirkt professionell, aber auch einladend und wohnlich. Besondere Hingucker sind die großformatigen Fotos von Leistungssportlerinnen und -sportlern – der Praxisinhaber war selbst als solcher aktiv – sowie wechselnde Ausstellungen von Werken regionaler Künstlerinnen und Künstler.
INTERIOR DESIGN & STYLING: THE INNER HOUSE
LEISTUNGEN: Entwurfs-, Ausführungs- und Detailplanung, Budgetierung, Farb- und Materialkonzept, Lichtplanung, IT-Planung, Koordinierung Gewerke und Baubegleitung, Möblierung
FOTOS: (c) THE INNER HOUSE, Fotograf: Manuel Strunz, www.manuu.eu
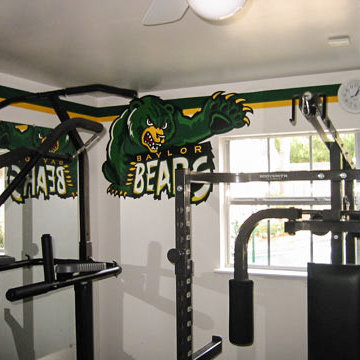
We painted this Baylor Bears mural in this private home gym. Proud parents! Copyright © 2016 The Artists Hands

Shoot some hoops and practice your skills in your own private court. Stay fit as a family with this open space to work out and play together.
Photos: Reel Tour Media
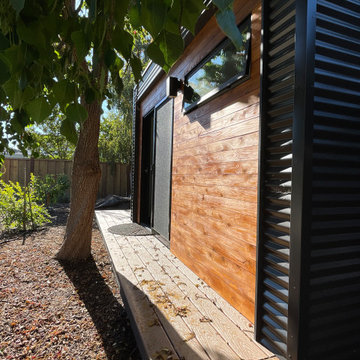
It's more than a shed, it's a lifestyle.
Your private, pre-fabricated, backyard office, art studio, and more.
Key Features:
-120 sqft of exterior wall (8' x 14' nominal size).
-97 sqft net interior space inside.
-Prefabricated panel system.
-Concrete foundation.
-Insulated walls, floor and roof.
-Outlets and lights installed.
-Corrugated metal exterior walls.
-Cedar board ventilated facade.
-Customizable deck.
Included in our base option:
-Premium black aluminum 72" wide sliding door.
-Premium black aluminum top window.
-Red cedar ventilated facade and soffit.
-Corrugated metal exterior walls.
-Sheetrock walls and ceiling inside, painted white.
-Premium vinyl flooring inside.
-Two outlets and two can ceiling lights inside.
-Exterior surface light next to the door.
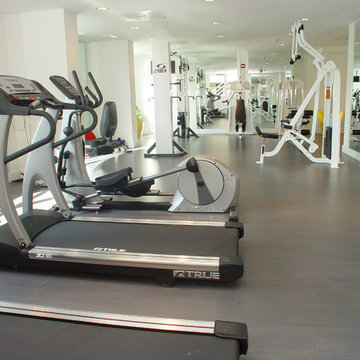
Located in the heart of downtown Miami, stands a modern condominium in an urban environment with lush vegetation of bamboo and tropical garden.
This condominium interior boasts concrete flooring with a geometric pattern and large concrete panels adorn the walls which complements the large desk made solely of concrete as the concierge desk.
Bursts of orange hues warm the space with custom-made art. Furnishing in orange as well, completes a fantastically modern space with a warm ambience.
Miami,
Miami Interior Designers,
Miami Interior Designer,
Interior Designers Miami,
Interior Designer Miami,
Modern Interior Designers,
Modern Interior Designer,
Modern interior decorators,
Modern interior decorator,
Contemporary Interior Designers,
Contemporary Interior Designer,
Interior design decorators,
Interior design decorator,
Interior Decoration and Design,
Black Interior Designers,
Black Interior Designer,
Interior designer,
Interior designers,
Interior design decorators,
Interior design decorator,
Home interior designers,
Home interior designer,
Interior design companies,
Interior decorators,
Interior decorator,
Decorators,
Decorator,
Miami Decorators,
Miami Decorator,
Decorators Miami,
Decorator Miami,
Interior Design Firm,
Interior Design Firms,
Interior Designer Firm,
Interior Designer Firms,
Interior design,
Interior designs,
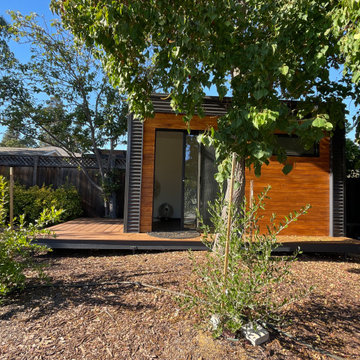
It's more than a shed, it's a lifestyle.
Your private, pre-fabricated, backyard office, art studio, and more.
Key Features:
-120 sqft of exterior wall (8' x 14' nominal size).
-97 sqft net interior space inside.
-Prefabricated panel system.
-Concrete foundation.
-Insulated walls, floor and roof.
-Outlets and lights installed.
-Corrugated metal exterior walls.
-Cedar board ventilated facade.
-Customizable deck.
Included in our base option:
-Premium black aluminum 72" wide sliding door.
-Premium black aluminum top window.
-Red cedar ventilated facade and soffit.
-Corrugated metal exterior walls.
-Sheetrock walls and ceiling inside, painted white.
-Premium vinyl flooring inside.
-Two outlets and two can ceiling lights inside.
-Exterior surface light next to the door.
111 Billeder af fitnessrum med hvide vægge og vinylgulv
5
