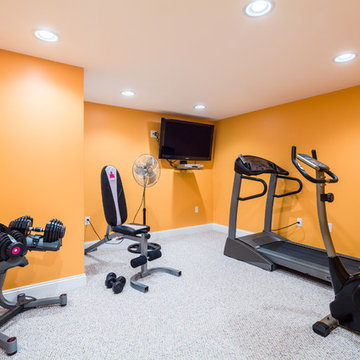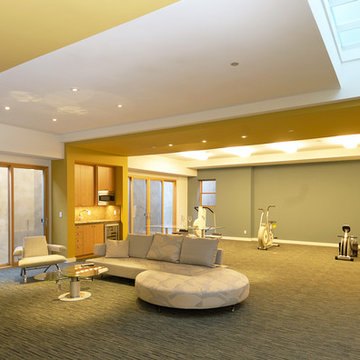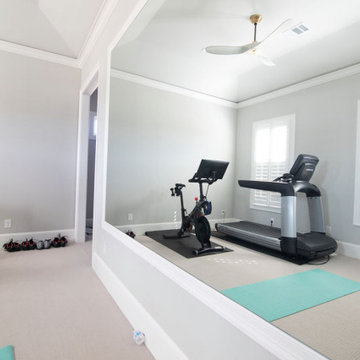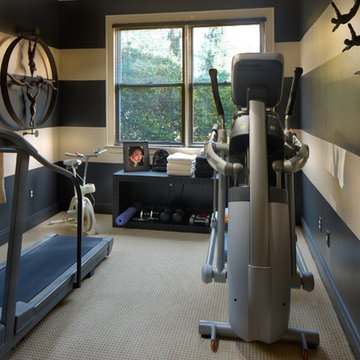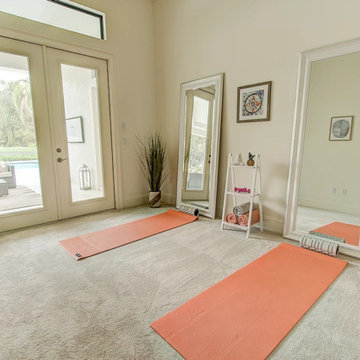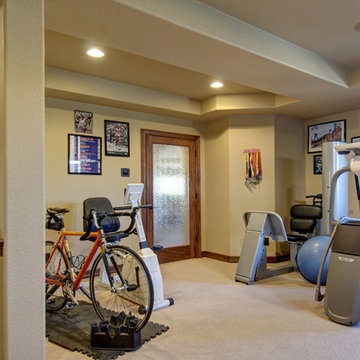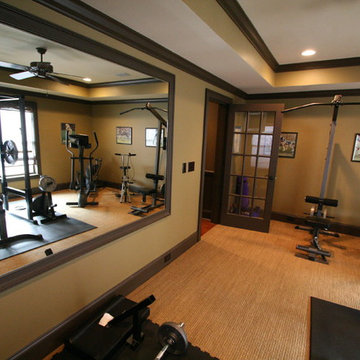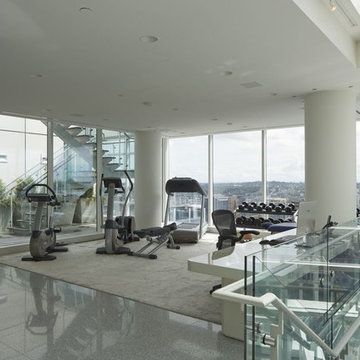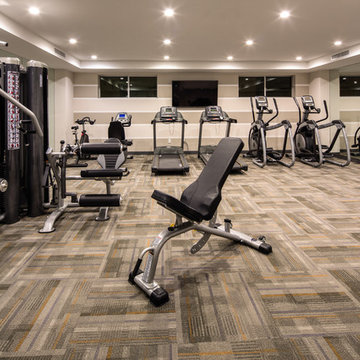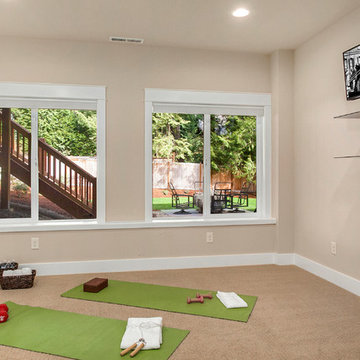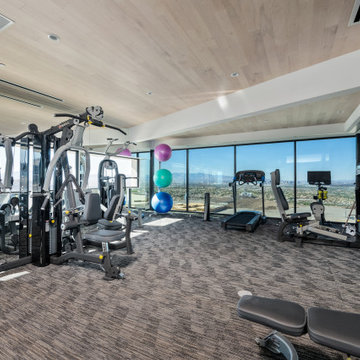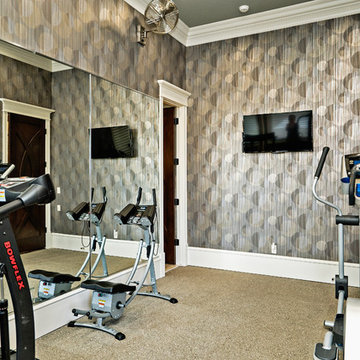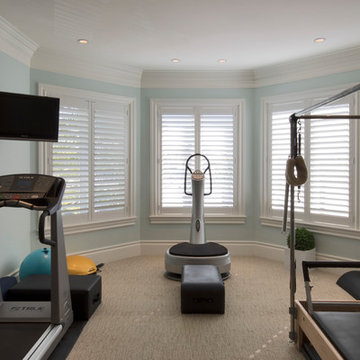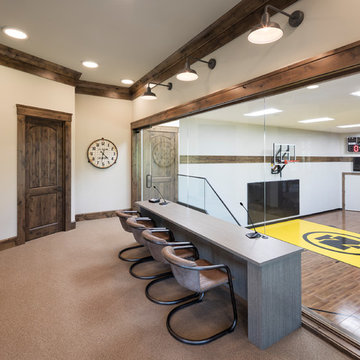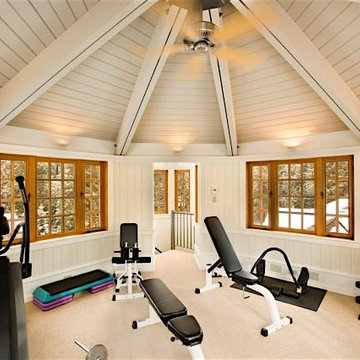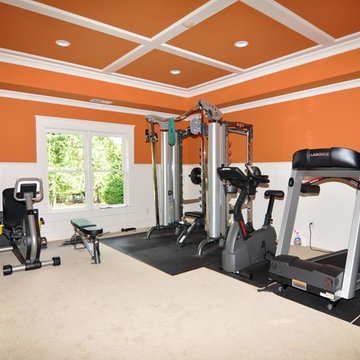748 Billeder af fitnessrum med kalkstensgulv og gulvtæppe
Sorteret efter:
Budget
Sorter efter:Populær i dag
261 - 280 af 748 billeder
Item 1 ud af 3
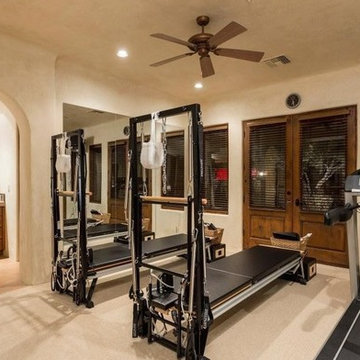
Luxury homes with elegant custom windows designed by Fratantoni Interior Designers.
Follow us on Pinterest, Twitter, Facebook and Instagram for more inspirational photos with window ideas!
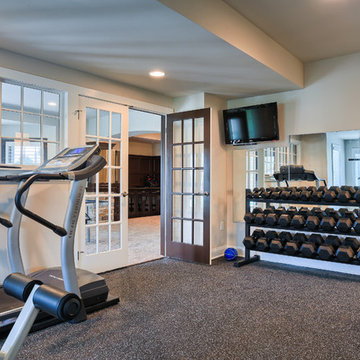
The basement provides adequate natural light, but walling off the gym area would have eliminated that lighting benefit for the workout room. We designed a double door glass entry and installed interior windows in the dividing wall to take advantage of the natural light. This ‘divided yet open’ solution creates cohesiveness in the space. It also separates activities that have competing noise, allowing them to occur simultaneously, but still promoting a sense of inclusiveness for all of the participants.
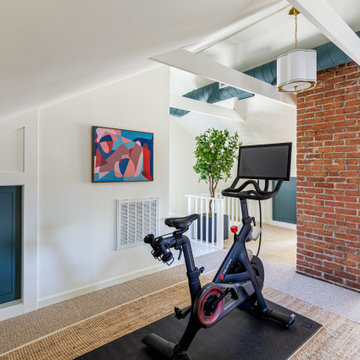
This bonus room turned home office/ exercise space boasted tall ceilings and cool details we accentuated with a thoughtful paint plan. With room to work, play, and cycle, this room checked off all our client's wish list items.
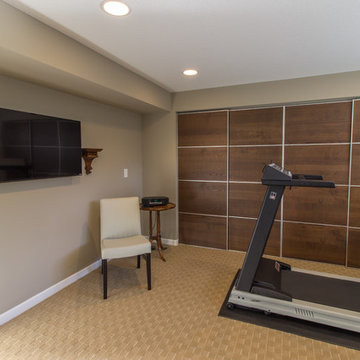
These Woodbury clients came to Castle to transform their unfinished basement into a multi-functional living space.They wanted a cozy area with a fireplace, a ¾ bath, a workout room, and plenty of storage space. With kids in college that come home to visit, the basement also needed to act as a living / social space when they’re in town.
Aesthetically, these clients requested tones and materials that blended with their house, while adding natural light and architectural interest to the space so it didn’t feel like a stark basement. This was achieved through natural stone materials for the fireplace, recessed niches for shelving accents and custom Castle craftsman-built floating wood shelves that match the mantel for a warm space.
A common challenge in basement finishes, and no exception in this project, is to work around all of the ductwork, mechanicals and existing elements. Castle achieved this by creating a two-tiered soffit to hide ducts. This added architectural interest and transformed otherwise awkward spaces into useful and attractive storage nooks. We incorporated frosted glass to allow light into the space while hiding mechanicals, and opened up the stairway wall to make the space seem larger. Adding accent lighting along with allowing natural light in was key in this basement’s transformation.
Whether it’s movie night or game day, this basement is the perfect space for this family!
Designed by: Amanda Reinert
748 Billeder af fitnessrum med kalkstensgulv og gulvtæppe
14
