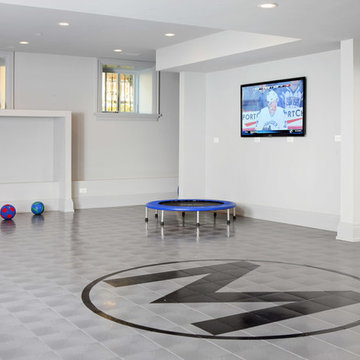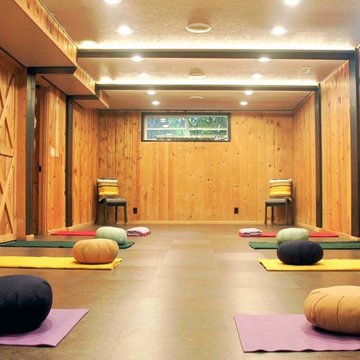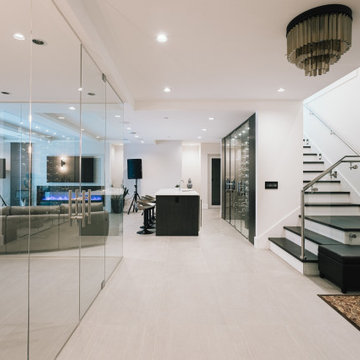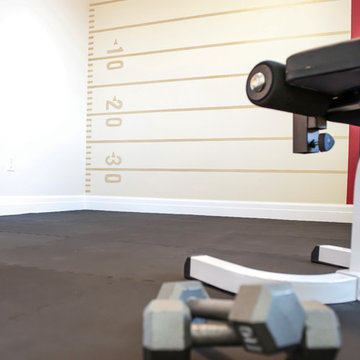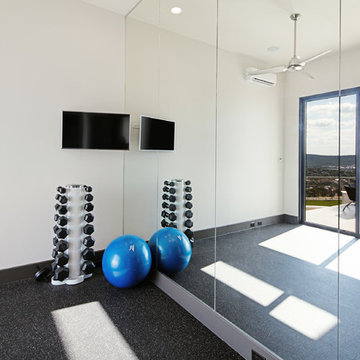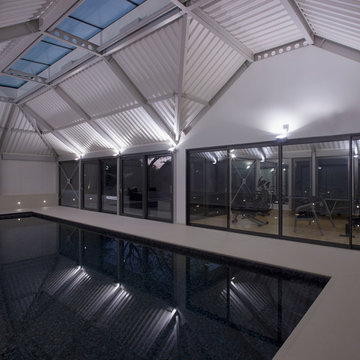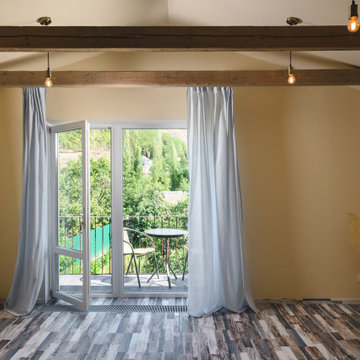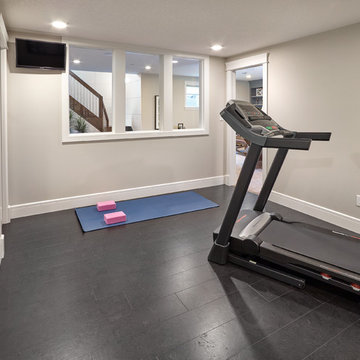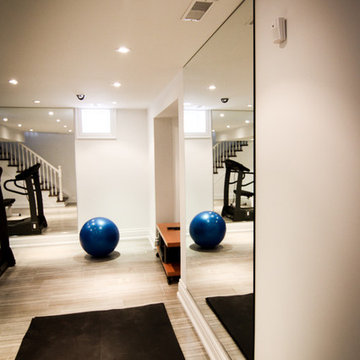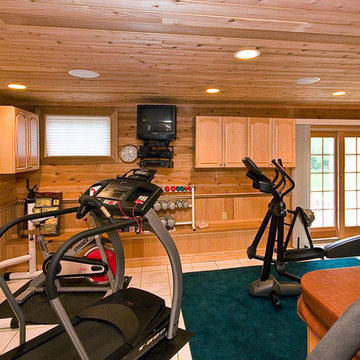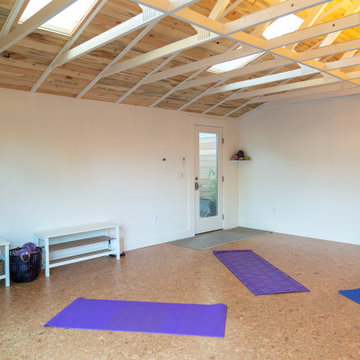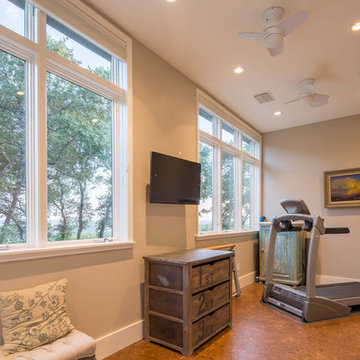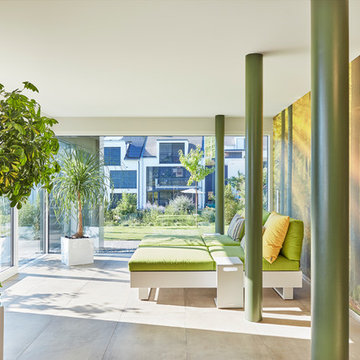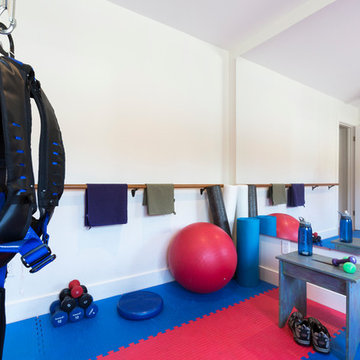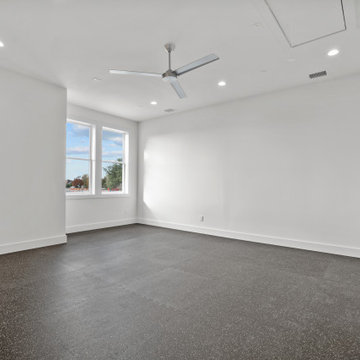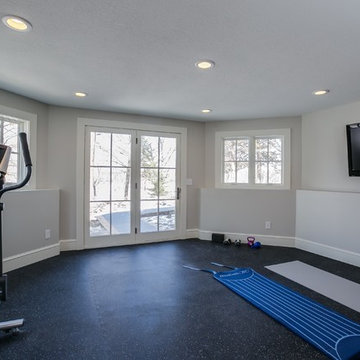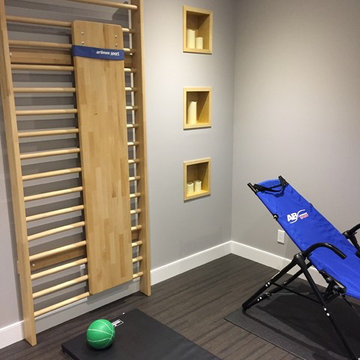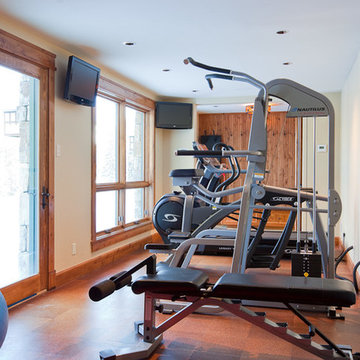Er fitness og helbred en høj prioritet for dig, kan du med ret få midler indrette et fitnessrum derhjemme. Det er en god investering, der hurtigt kan betale sig selv tilbage i sparet fitnessmedlemskaber. Når man tænker hjemmetræning, kan tankerne let ledes over på løbebånd, motionscykler, og store maskiner, men det behøver ikke være din løsning. Det kan også være et helt frit rum, med spejle, så du kan lave yoga eller pilates. At have et velegnet motionsrum eller område i hjemmet, kan give dig bedre resultater, end hvis du træner i stuen, fordi du ikke skal tænke på pladsen eller bliver forstyrret. Du undgår også at stå i kø til maskiner, og så har du altid fri adgang til lige præcis det udstyr du skal bruge, for at opnå dine mål.
Hvordan indretter jeg et fitnessrum?
Når du påtænker træning i hjemmet, bør dine første overvejelser være at finde det rigtige rum til formålet. Der skal være nok plads, til at kunne bevæge dig rundt, og så du kan lave dine øvelser. Form og kropsholdning er vigtig, så installer gerne nogle spejle - jo flere jo bedre, og gerne på mindst to vægge. Husk også at musik ofte spiller en vigtig del i meget træning. Bestem hvad du har brug for, for det behøver ikke være en større investering end en bluetooth-højtaler i hjørnet, men kan også være et større arrangement, med adskillige højtalere i flere hjørner. Nogle trives under meget høj musik, for at holde tempoet oppe, mens andre har det bedst med lav, eller slet ingen musik. Bestem hvad der er bedst for dig, og dit nye fitnessrum. Uanset om det er yoga eller styrketræning du foretrækker, bør du overveje at beskytte dit gulv med tykke måtter eller træningsgulv. Den rette belægning beskytter ikke kun gulvet, men gør det også lettere for dig, at lave dine øvelser. Overvej også ventilationen i dit fitnessrum. Både under træning og efter, kan luften i rummet blive tæt. Sørg derfor for god ventilation, gerne i form af en ventilator, der aktivt cirkulerer luften i dit fitnessrum. Har du ikke mulighed for en ventilator, kan åbne vinduer også hjælpe dig. Dog kræver det lidt vind, før du rigtigt kan få noget ud af det. Når du har styr på det basale, kan du starte med at overveje hvilket hjemmetræningsudstyr du skal have. Hvad for noget træningsudstyr skal jeg have derhjemme?
Når du har valgt at investere i en fitnessrum derhjemme, bør du også have det udstyr du skal bruge, for at få mest muligt ud af det. Som udgangspunkts danner dine egne mål og behov grundlag for hvilket udstyr, du skal have. Dog er der nogle basisting, som du næsten altid kan få gavn af; bænk, håndvægte, yogamåtte, og yogabold vil kunne give dig grundlæggende færdigheder. Overvej dine mål og interesser, og udbyg med eksempelvis løbebånd, stepmaskine, eller en multimaskine hvis du har pladsen. Effekten af din træning derhjemme afhænger til dels af dit udstyr. Sørg for at have nok, men glem ikke at efterlade plads til måtter, og udstrækning efter træning. Bliv inspireret af billeder af fitnessrum her på Houzz