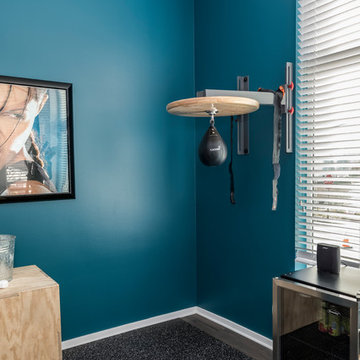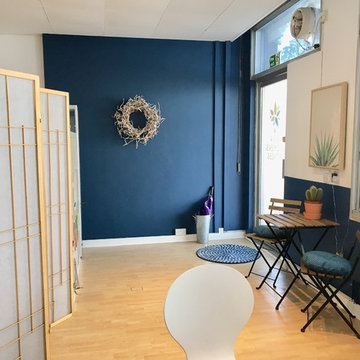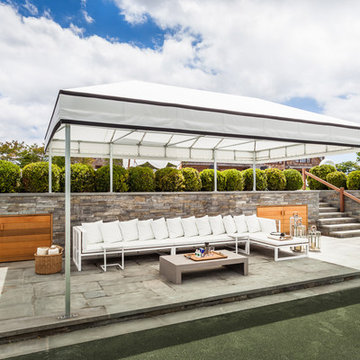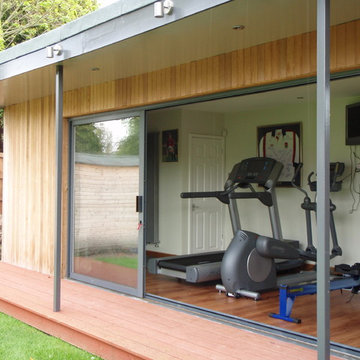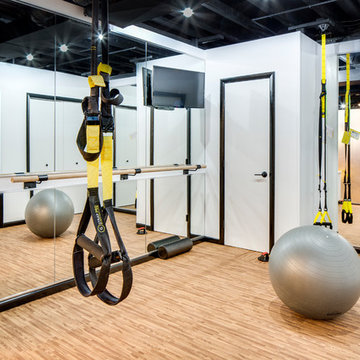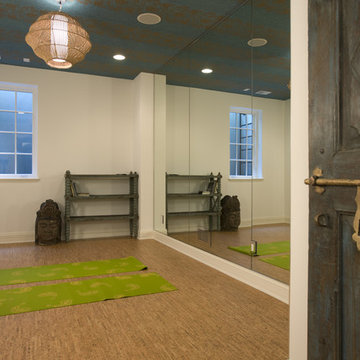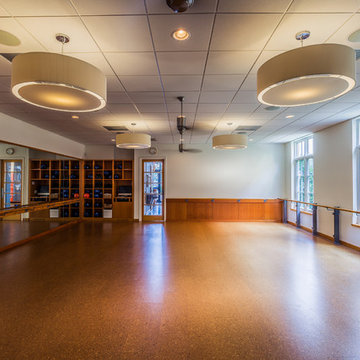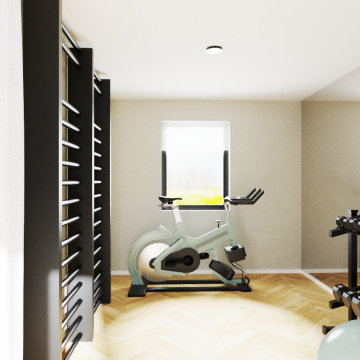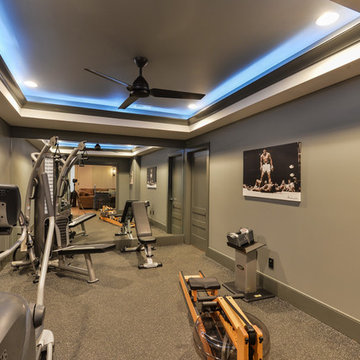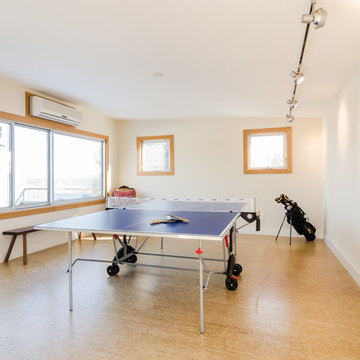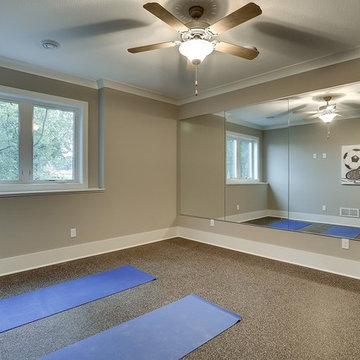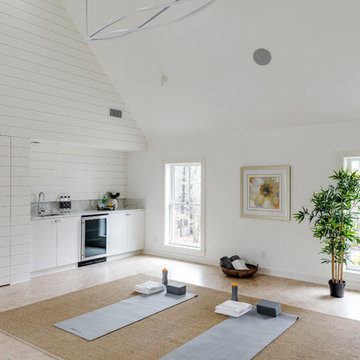398 Billeder af fitnessrum med korkgulv og laminatgulv
Sorteret efter:
Budget
Sorter efter:Populær i dag
41 - 60 af 398 billeder
Item 1 ud af 3
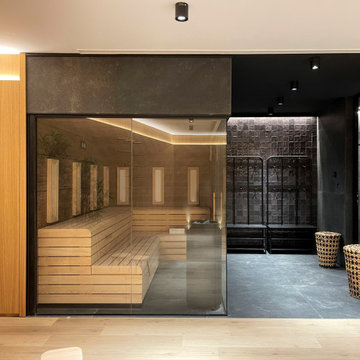
Este espacio era muy poco apetecible porque era grande y frío. Decidimos diseñar un gran gimnasio con paredes paneladas en roble natural, sauna abierta por vidrios y una gran puerta corredera que queda oculta en la pared cuando se necesita.
This space was very unappetizing because it was big and cold. We decided to design a large gym with natural oak paneled walls, a glass-opened sauna and a large sliding door that is hidden in the wall when needed.
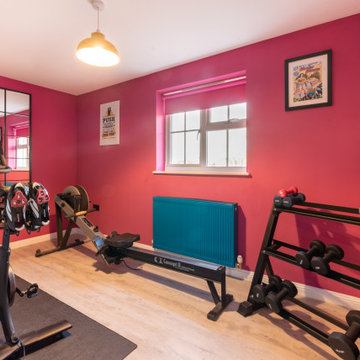
The home gym is bright and funky with magenta and teal forming the main palette. New storage and an oversized mirror complete the space.
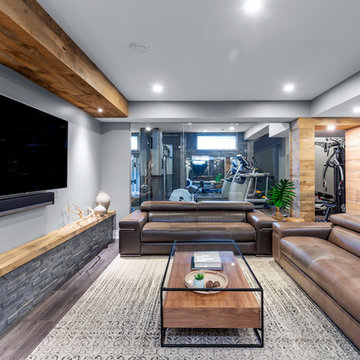
The lounge area is in the center of the space and can be seen from all corners of the basement. The stacked stone ledge with barn board cap helps to balance out the barn board clad bulkhead above.
These elements work wonderfully together to tie into the accents throughout as well as provide a visual focal point and frame around the wall mounted tv. The repetition of these materials truly helps to make a large, expansive living space like this feel connected and cozy.
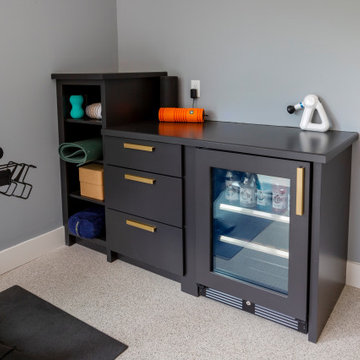
The perfect home gym with built-in cabinetry for a beverage fridge and gym storage!
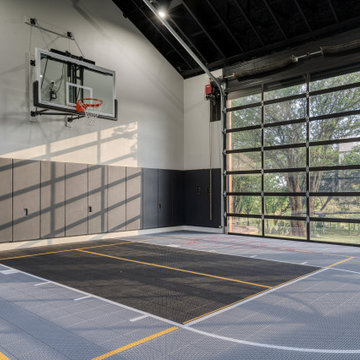
Sports court fitted with virtual golf, yoga room, weight room, sauna, spa, and kitchenette.
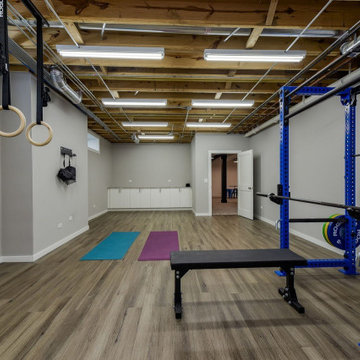
This home gym has room to move while providing storage for extra equipment, towels, etc. Photo by Emilie Proscal

The Ascension - Super Ranch on Acreage in Ridgefield Washington by Cascade West Development Inc. for the Clark County Parade of Homes 2016.
As soon as you pass under the timber framed entry and through the custom 8ft tall double-doors you’re immersed in a landscape of high ceilings, sharp clean lines, soft light and sophisticated trim. The expansive foyer you’re standing in offers a coffered ceiling of 12ft and immediate access to the central stairwell. Procession to the Great Room reveals a wall of light accompanied by every angle of lush forest scenery. Overhead a series of exposed beams invite you to cross the room toward the enchanting, tree-filled windows. In the distance a coffered-box-beam ceiling rests above a dining area glowing with light, flanked by double islands and a wrap-around kitchen, they make every meal at home inclusive. The kitchen is composed to entertain and promote all types of social activity; large work areas, ubiquitous storage and very few walls allow any number of people, large or small, to create or consume comfortably. An integrated outdoor living space, with it’s large fireplace, formidable cooking area and built-in BBQ, acts as an extension of the Great Room further blurring the line between fabricated and organic settings.
Cascade West Facebook: https://goo.gl/MCD2U1
Cascade West Website: https://goo.gl/XHm7Un
These photos, like many of ours, were taken by the good people of ExposioHDR - Portland, Or
Exposio Facebook: https://goo.gl/SpSvyo
Exposio Website: https://goo.gl/Cbm8Ya
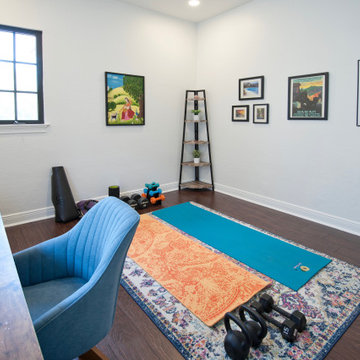
When a millennial couple relocated to South Florida, they brought their California Coastal style with them and we created a warm and inviting retreat for entertaining, working from home, cooking, exercising and just enjoying life! On a backdrop of clean white walls and window treatments we added carefully curated design elements to create this unique home.
398 Billeder af fitnessrum med korkgulv og laminatgulv
3
