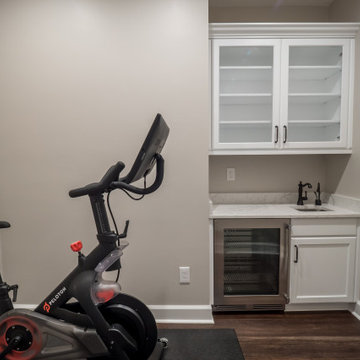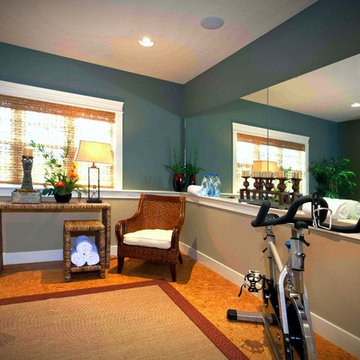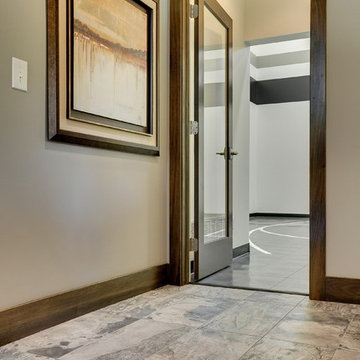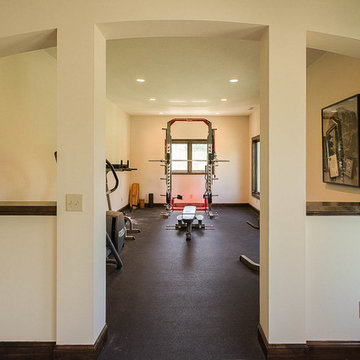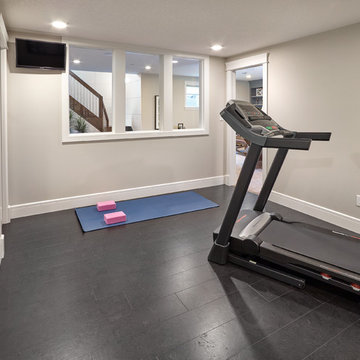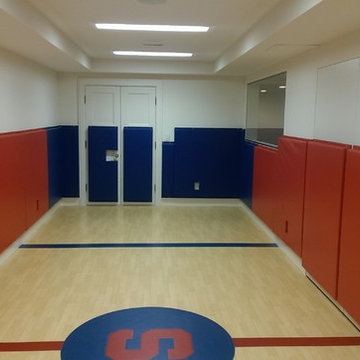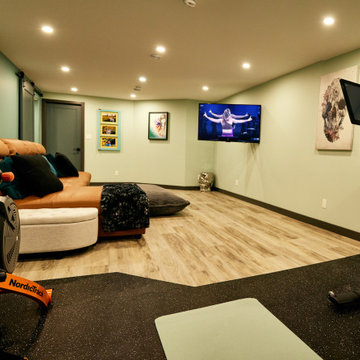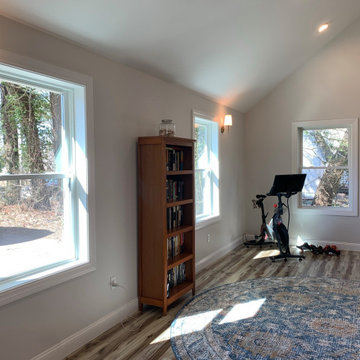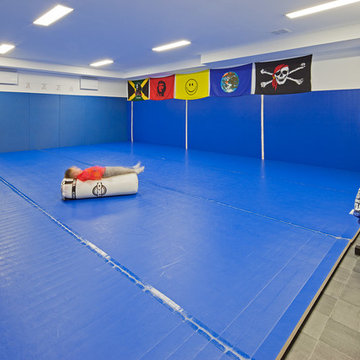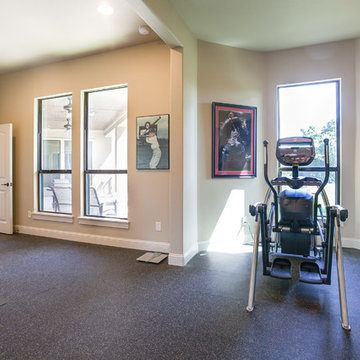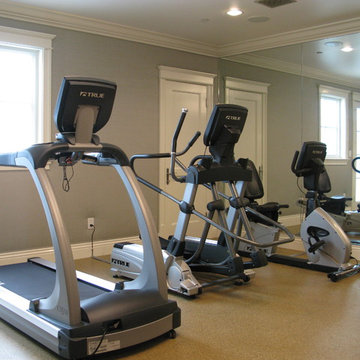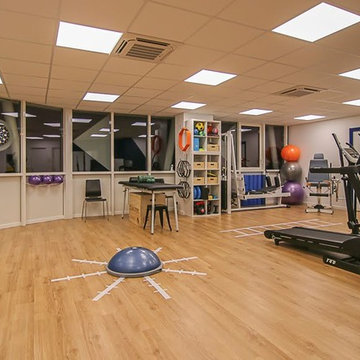636 Billeder af fitnessrum med korkgulv og vinylgulv
Sorteret efter:
Budget
Sorter efter:Populær i dag
221 - 240 af 636 billeder
Item 1 ud af 3
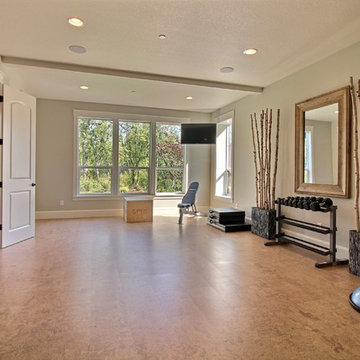
Paint Colors by Sherwin Williams
Interior Body Color : Agreeable Gray SW 7029
Interior Trim Color : Northwood Cabinets’ Eggshell
Flooring & Tile Supplied by Macadam Floor & Design
Flooring by US Floors
Flooring Product : Natural Cork in Traditional Plank
Windows by Milgard Windows & Doors
Product : StyleLine Series Windows
Supplied by Troyco
Interior Design by Creative Interiors & Design
Lighting by Globe Lighting / Destination Lighting
Doors by Western Pacific Building Materials
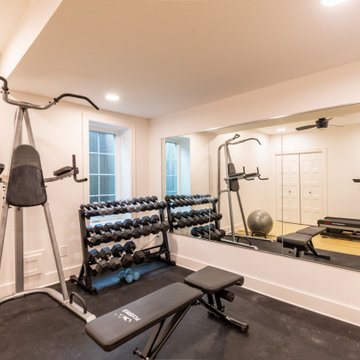
This transitional design style basement finish checks all the boxes and is the perfect hangout spot for the entire family. This space features a playroom, home gym, bathroom, guest bedroom, wet bar, understairs playhouse, and lounge area with a media accent wall.
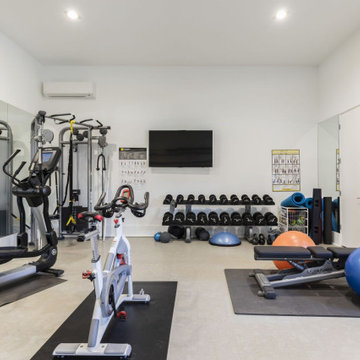
Reunion Resort, Kissimmee FL
This homeowner converted their 2 car garage into a home gym and added air-conditioning and storage room on the right.
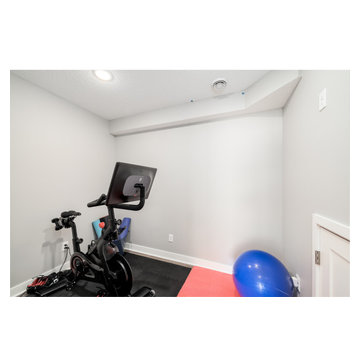
When an old neighbor referred us to a new construction home built in my old stomping grounds I was excited. First, close to home. Second it was the EXACT same floor plan as the last house I built.
We had a local contractor, Curt Schmitz sign on to do the construction and went to work on layout and addressing their wants, needs, and wishes for the space.
Since they had a fireplace upstairs they did not want one int he basement. This gave us the opportunity for a whole wall of built-ins with Smart Source for major storage and display. We also did a bar area that turned out perfectly. The space also had a space room we dedicated to a workout space with a barn door.
We did luxury vinyl plank throughout, even in the bathroom, which we have been doing increasingly.
Photographer- Holden Photos
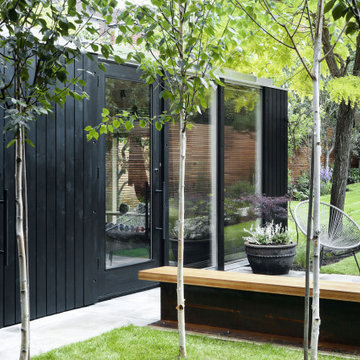
3rdSpace have created a Contemporary Garden Gym for the home of a London-based interior stylist. The design is based on the 3rdSpace Modular system, using off-site construction to allow the space to be installed in a matter of days.
The structure is created from laminated wood posts and beams, into which wall panels and full-height glazing panels slot in. The walls arrived to site pre-fabricated, with insulation, membranes and both interior and external finishes on.
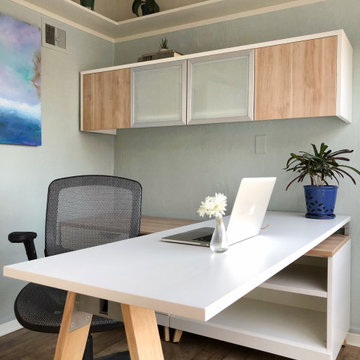
This small enclosed patio became a new light, bright and airy home office with views to the garden. We just added new flooring, paint and furniture.
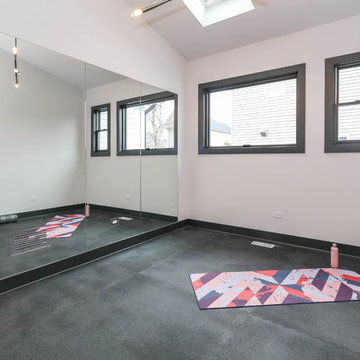
This photo was taken at DJK Custom Homes new Parker IV Eco-Smart model home in Stewart Ridge of Plainfield, Illinois.
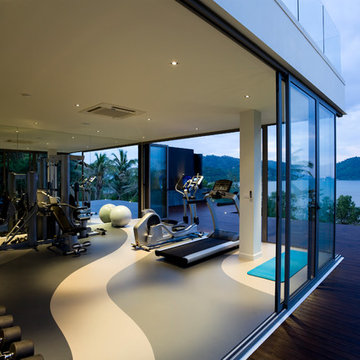
Concevoir un espace bien-être dans une maison ne consiste pas seulement à agencer au mieux les appareils.
C’est bien plus que cela.
636 Billeder af fitnessrum med korkgulv og vinylgulv
12
