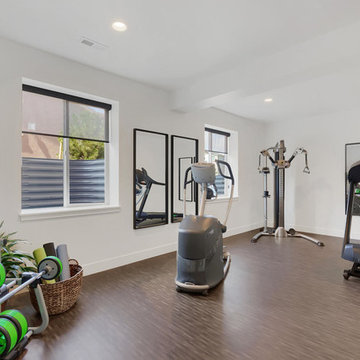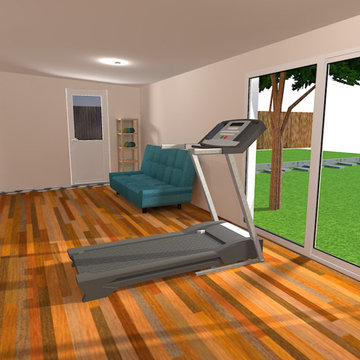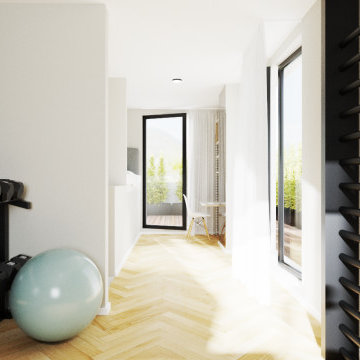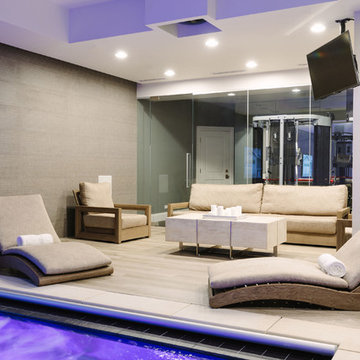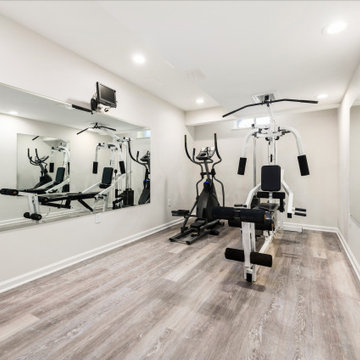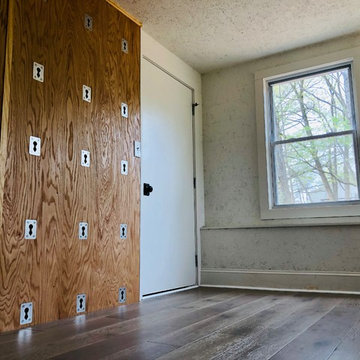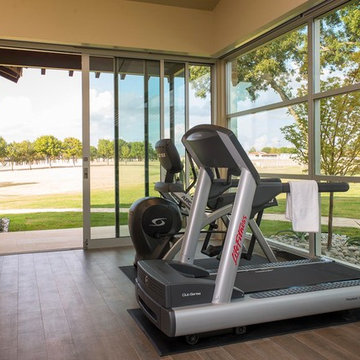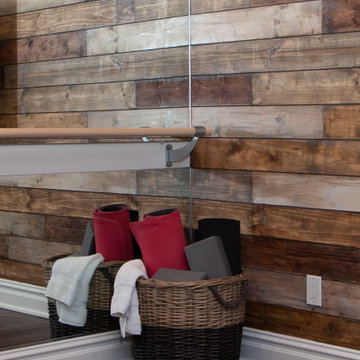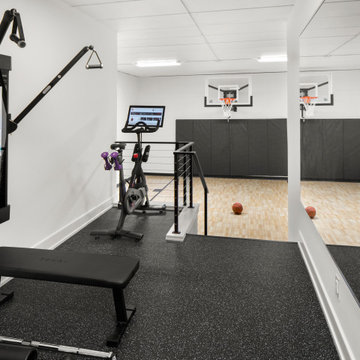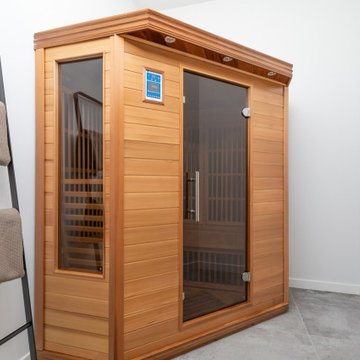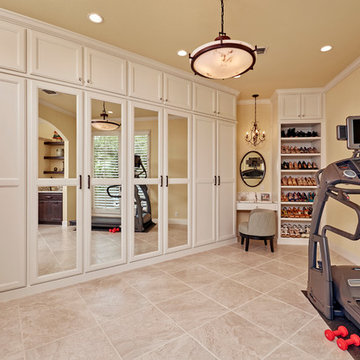286 Billeder af fitnessrum med laminatgulv og gulv af porcelænsfliser
Sorteret efter:
Budget
Sorter efter:Populær i dag
81 - 100 af 286 billeder
Item 1 ud af 3
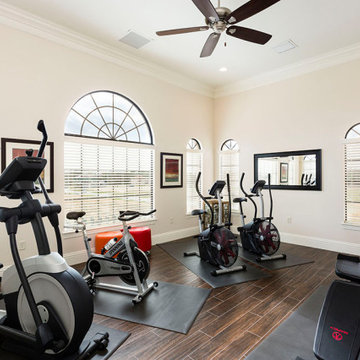
Landmark Custom Builder & Remodeling Reunion Resort Kissimmee FL 34747
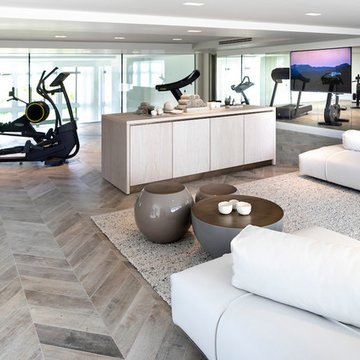
The stunning Home Gym / Fitness suite in this Llama Group & Janey Butler Interiors luxury home project. With stunning views over the pool below and gardens and lake outside, this totally air conditioned space is home to the most up to date Technogym equipment and stunning Janey Butler Interiors furniture style and design in the relax area of the suite with large leather chill out style sofa's and bespoke white wood and bronze cabinet that houses fridges for water and storage.All furniture is available through Janey Butler Interiors.
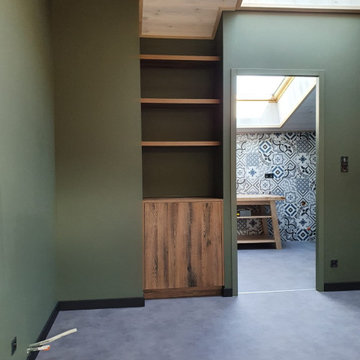
Créer un intérieur qui se marie à la bâtisse d'origine qui a 300 ans. Rénovée et embellie, elle conserve ainsi son authenticité et son charme tout en dégageant des énergies reposantes. Beaucoup de végétations et de pierres pour accompagner ce salon sur-mesure et permettre de recevoir du monde. Une salle de sport ouverte dans des tons verts et bois ainsi qu'une mezzanine ouverte et valorisée par un grand lustre et un joli poêle.
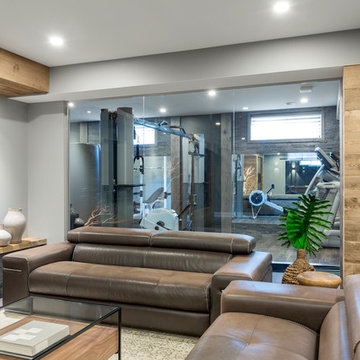
The lounge area is in the center of the space and can be seen from all corners of the basement. The stacked stone ledge with barn board cap helps to balance out the barn board clad bulkhead above as well as the barn board clad archway leading into the fitness room.
The expansive custom glass wall between the two spaces creates a sense of delineation while also allowing natural light to carry through. It also breaks up the use of rustic materials and brings through a clean, polished aesthetic.
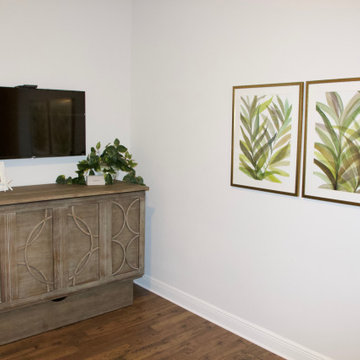
The clients asked that they have one room serve primarily as an exercise room and secondarily as a guest room. That's a lot to ask of a small area! We were able to achieve it with this creative credenza which houses a queensize bed. When not in use, it takes up very little space leaving the room open for all the exercise activity.

EL ANTES Y DESPUÉS DE UN SÓTANO EN BRUTO. (Fotografía de Juanan Barros)
Nuestros clientes quieren aprovechar y disfrutar del espacio del sótano de su casa con un programa de necesidades múltiple: hacer una sala de cine, un gimnasio, una zona de cocina, una mesa para jugar en familia, un almacén y una zona de chimenea. Les planteamos un proyecto que convierte una habitación bajo tierra con acabados “en bruto” en un espacio acogedor y con un interiorismo de calidad... para pasar allí largos ratos All Together.
Diseñamos un gran espacio abierto con distintos ambientes aprovechando rincones, graduando la iluminación, bajando y subiendo los techos, o haciendo un banco-espejo entre la pared de armarios de almacenaje, de manera que cada uso y cada lugar tenga su carácter propio sin romper la fluidez espacial.
La combinación de la iluminación indirecta del techo o integrada en el mobiliario hecho a medida, la elección de los materiales con acabados en madera (de Alvic), el papel pintado (de Tres Tintas) y el complemento de color de los sofás (de Belta&Frajumar) hacen que el conjunto merezca esta valoración en Houzz por parte de los clientes: “… El resultado final es magnífico: el sótano se ha transformado en un lugar acogedor y cálido, todo encaja y todo tiene su sitio, teniendo una estética moderna y elegante. Fue un acierto dejar las elecciones de mobiliario, colores, materiales, etc. en sus manos”.
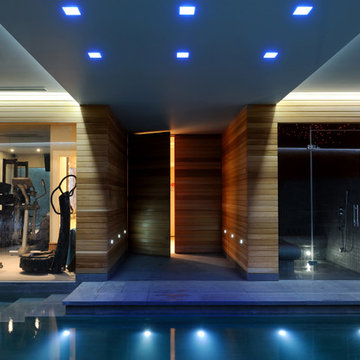
The generous proportions of this Victorian Villa allowed us to create an expansive family home for our clients. We retained and enhanced the traditional features and proportions of the original house then modernised its jumble of rear extensions to create contemporary spaces connected to the garden.
A full basement was formed beneath the property to add luxurious health facilities; a tranquil spa, swimming pool, sauna, steam room and gym. The basement spaces are lit with daylight from generous traditional front light wells and crisp glass floor lights.
The neglected attic was converted and connected to the rest of the home to provide a private master suite with double bathroom, his and hers dressing rooms, lounge and bedroom.
Photography by Jaap Oepkes
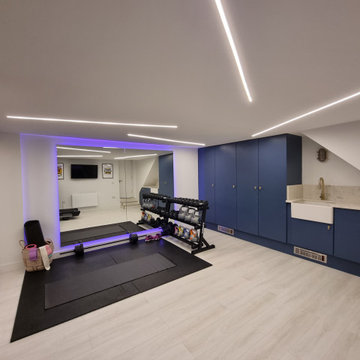
The back lit wall mirrors enlarge the space tremendously. The mirrors are back lit with colour changing led lights and a variety of white tones. In this image the light colour purple is switched on. Together with the mirrored sliding doors on the left hand side, the gym looks large and inviting.
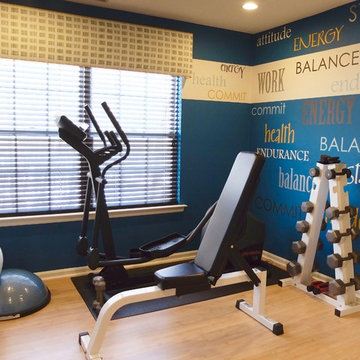
A home exercise gym with wall decals customized with inspirational words in colors that match the cornice.
286 Billeder af fitnessrum med laminatgulv og gulv af porcelænsfliser
5
