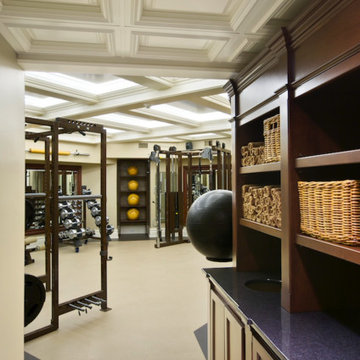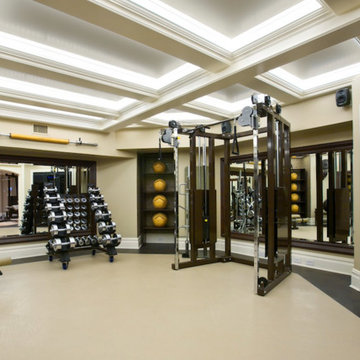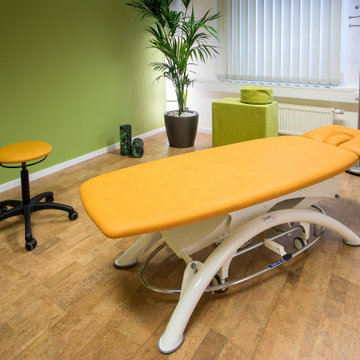70 Billeder af fitnessrum med loft i skibsplanker og kassetteloft
Sorteret efter:
Budget
Sorter efter:Populær i dag
61 - 70 af 70 billeder
Item 1 ud af 3
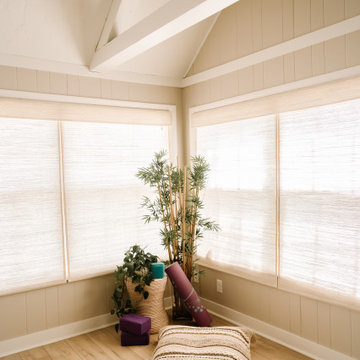
Project by Wiles Design Group. Their Cedar Rapids-based design studio serves the entire Midwest, including Iowa City, Dubuque, Davenport, and Waterloo, as well as North Missouri and St. Louis.
For more about Wiles Design Group, see here: https://wilesdesigngroup.com/
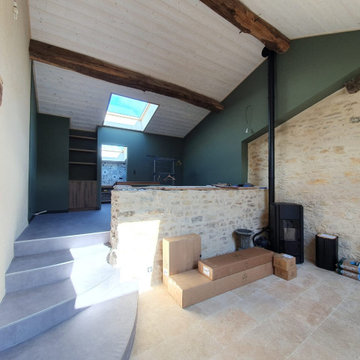
Créer un intérieur qui se marie à la bâtisse d'origine qui a 300 ans. Rénovée et embellie, elle conserve ainsi son authenticité et son charme tout en dégageant des énergies reposantes. Beaucoup de végétations et de pierres pour accompagner ce salon sur-mesure et permettre de recevoir du monde. Une salle de sport ouverte dans des tons verts et bois ainsi qu'une mezzanine ouverte et valorisée par un grand lustre et un joli poêle.
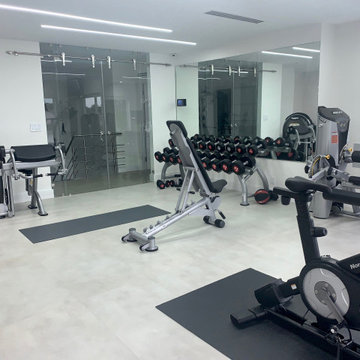
This astonishing fitness gym is equipped with 4 invisible speakers and 10" in wall subwoofer. Led light was specially designed by Aivicom for this project.
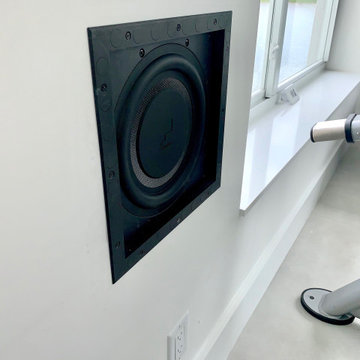
High end in wall subwoofer. Back box in wall provide this type of installation deep and precise amazing bass.
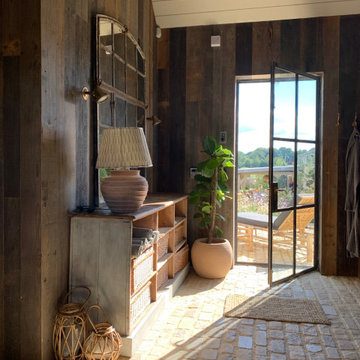
A view of the changing room inside the poolhouse, wkth the poolhouse terrace beyod..
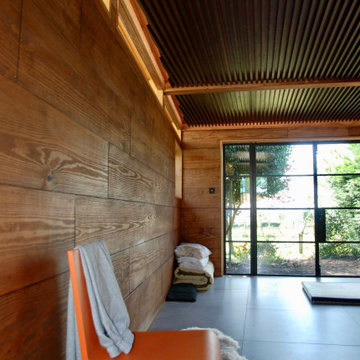
A safe place for out-of-hours working, exercise & sleeping, this garden retreat was slotted into the corner of the garden. It utilises the existing stone arch as its entrance and is part of the garden as soon as built. Tatami-mat proportions were used, and a number of forms were explored before the final solution emerged.
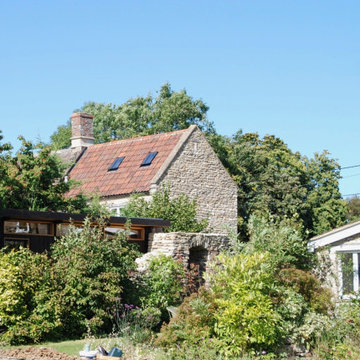
A safe place for out-of-hours working, exercise & sleeping, this garden retreat was slotted into the corner of the garden. It utilises the existing stone arch as its entrance and is part of the garden as soon as built. Tatami-mat proportions were used, and a number of forms were explored before the final solution emerged.
70 Billeder af fitnessrum med loft i skibsplanker og kassetteloft
4
