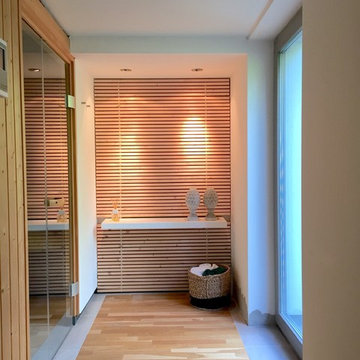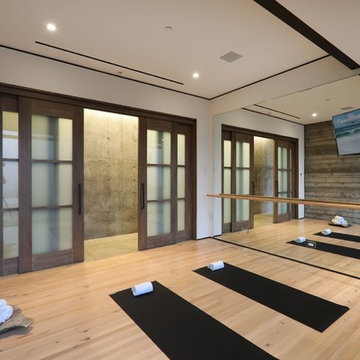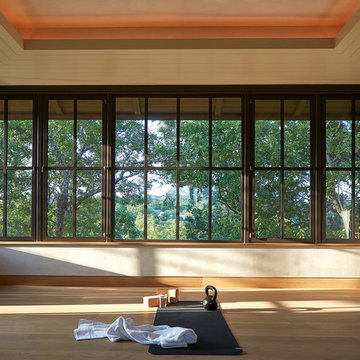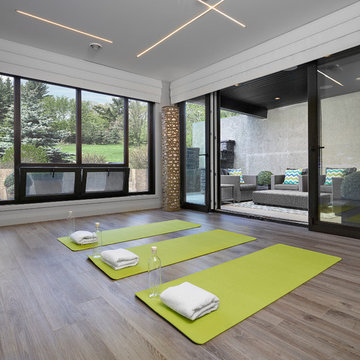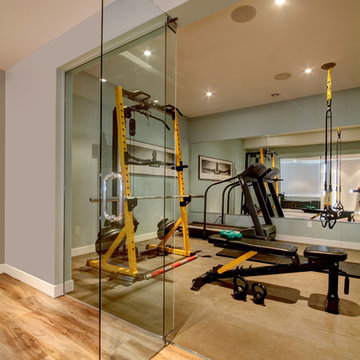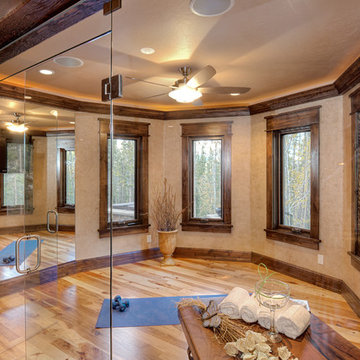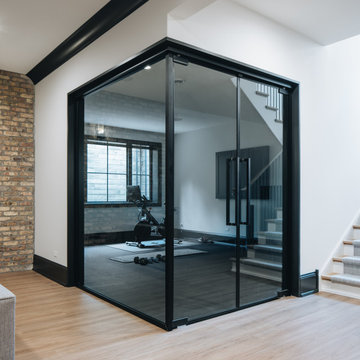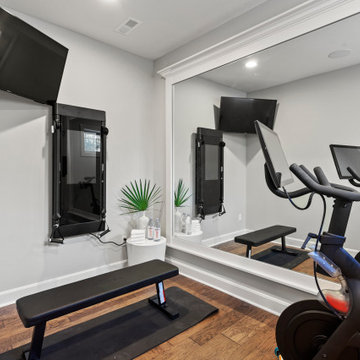1.128 Billeder af fitnessrum med lyst trægulv og korkgulv
Sorteret efter:
Budget
Sorter efter:Populær i dag
21 - 40 af 1.128 billeder
Item 1 ud af 3

Small exercise room has everything our homeowners need in addition to wall size mirror to watch their form. Heating and HVAC is tucked behind mirrors but with easy access should it be needed.

1/2 basketball court
James Dixon - Architect,
Keuka Studios, inc. - Cable Railing and Stair builder,
Whetstone Builders, Inc. - GC,
Kast Photographic - Photography
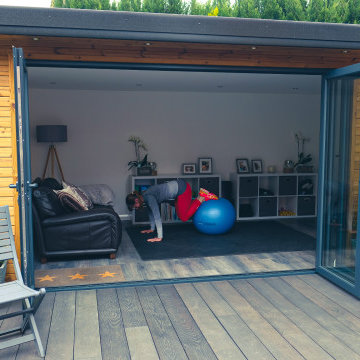
A fully bespoke Garden Room Home Gym for a family in Banbury. The room is used as a home studio for a personal trainer and also doubles up as a home office and lounge.
The room features Air conditions and was fully bespoke to fit the unique location. The Room was complimented with Millboard Decking which connected the room to the main house.
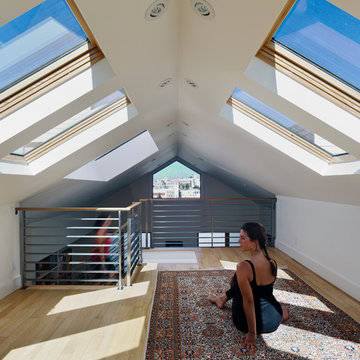
Attic space becomes yoga space with view of Dolores Park and lots of natural light.
bruce damonte

A Basement Home Gym with floor to ceiling sliding glass doors open on to a light filled outdoor patio.

Custom designed and design build of indoor basket ball court, home gym and golf simulator.

In the exercise/weight room, we installed a reclaimed maple gym floor. As you can see from the picture below, we used the original basketball paint lines from the original court. We installed two, custom murals from photos of the client’s college alma mater. Both the weight room and the gym floor were wrapped in a tempered glass boundary to provide an open feel to the space.
1.128 Billeder af fitnessrum med lyst trægulv og korkgulv
2
